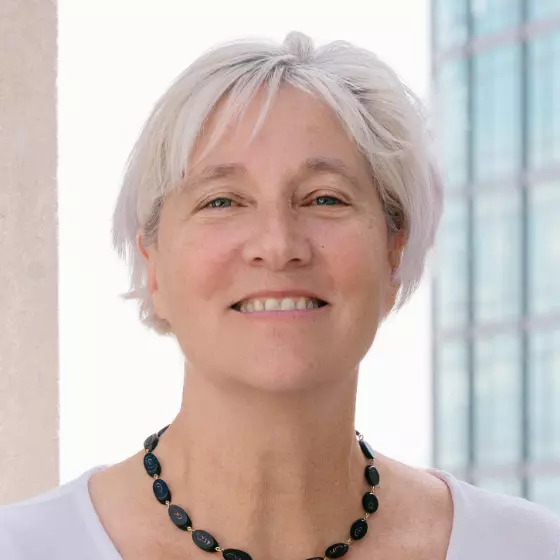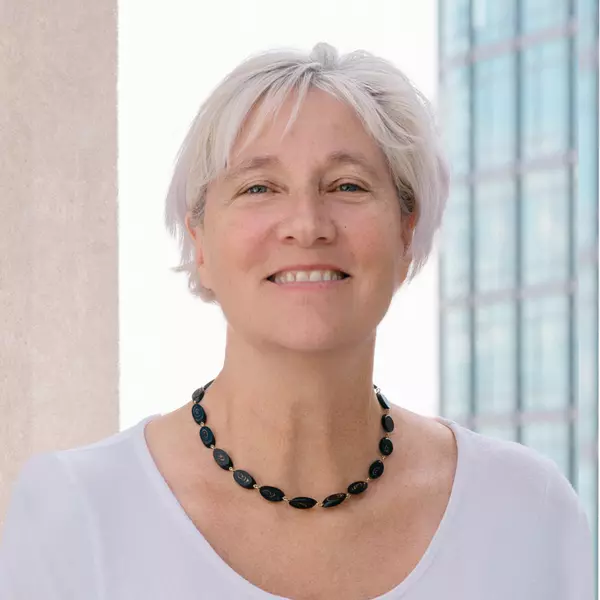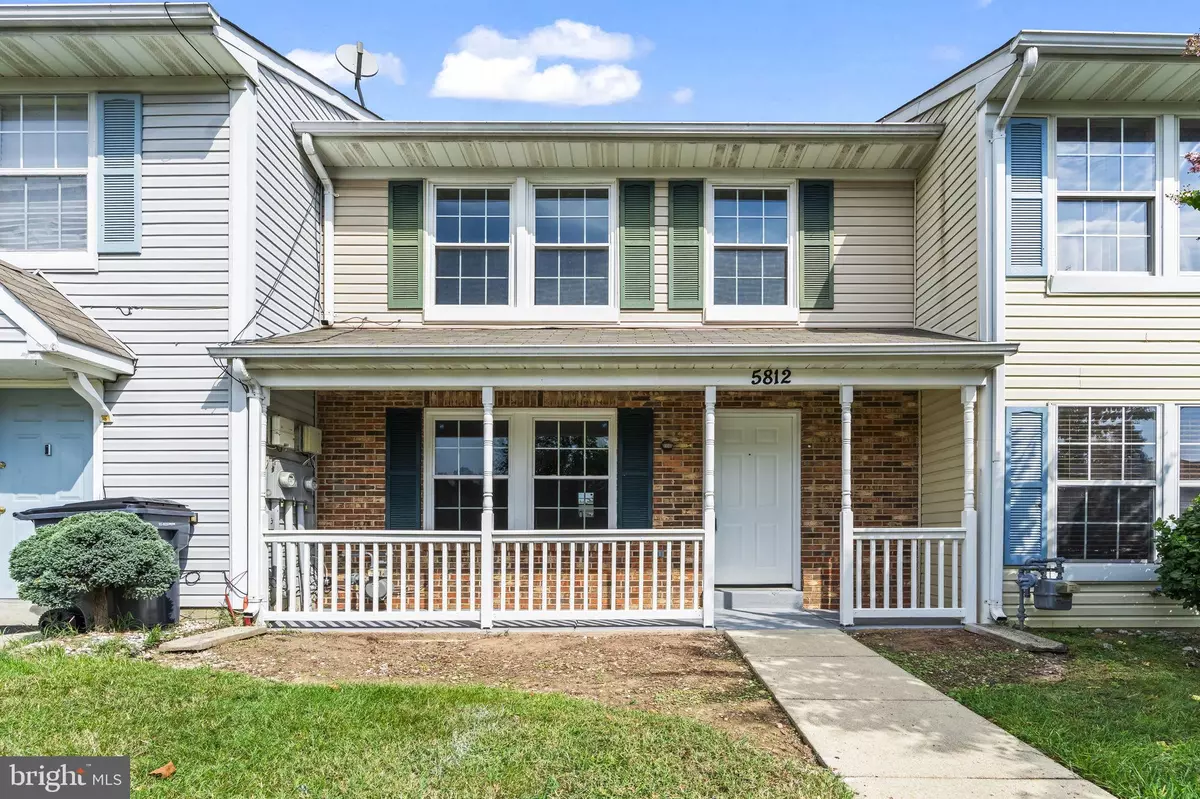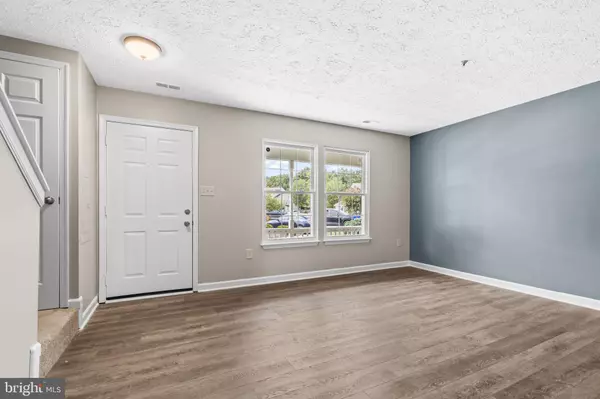Bought with Tabitha R Richardson • NextHome Leaders
$330,000
$330,000
For more information regarding the value of a property, please contact us for a free consultation.
3 Beds
3 Baths
1,320 SqFt
SOLD DATE : 10/31/2025
Key Details
Sold Price $330,000
Property Type Townhouse
Sub Type Interior Row/Townhouse
Listing Status Sold
Purchase Type For Sale
Square Footage 1,320 sqft
Price per Sqft $250
Subdivision St Charles Dorchester
MLS Listing ID MDCH2047438
Sold Date 10/31/25
Style Colonial
Bedrooms 3
Full Baths 2
Half Baths 1
HOA Fees $103/mo
HOA Y/N Y
Abv Grd Liv Area 1,320
Year Built 1993
Available Date 2025-09-25
Annual Tax Amount $3,465
Tax Year 2024
Lot Size 1,840 Sqft
Acres 0.04
Property Sub-Type Interior Row/Townhouse
Source BRIGHT
Property Description
Renovated and ready to go, this fantastic two-level townhome features a covered front porch and numerous updates. Freshly painted inside and out, the main level includes a spacious living room, formal dining room, and a beautifully renovated kitchen with granite countertops, stainless steel appliances, 42-inch maple cabinets, updated lighting, and a breakfast nook. New LVP flooring flows through the living and dining areas, adding warmth and style. A back door opens to a large deck overlooking the fully fenced backyard with a 6-foot privacy fence and storage shed. The main level also offers a half bath and laundry closet with full-size washer/dryer, tile accents, and built-in shelving. Roof and windows have been updated, and the HVAC system was replaced approximately nine years ago. Upstairs, the owner's suite boasts a vaulted ceiling, double-door closet, and updated bath with granite vanity, designer tile, and glass shower. Two additional bedrooms share a hall bath with granite vanity, tile flooring, and tiled tub/shower surround. Great Condition! Great Price!
Location
State MD
County Charles
Zoning PUD
Rooms
Other Rooms Living Room, Kitchen, Laundry
Interior
Interior Features Carpet, Crown Moldings, Ceiling Fan(s), Combination Dining/Living, Attic, Bathroom - Tub Shower, Breakfast Area, Floor Plan - Traditional, Kitchen - Eat-In, Primary Bath(s), Upgraded Countertops
Hot Water Electric
Heating Heat Pump(s)
Cooling Central A/C
Flooring Carpet, Luxury Vinyl Plank
Equipment Dryer, Washer, Dishwasher, Exhaust Fan, Disposal, Refrigerator, Icemaker, Stove
Fireplace N
Window Features Double Pane,Energy Efficient
Appliance Dryer, Washer, Dishwasher, Exhaust Fan, Disposal, Refrigerator, Icemaker, Stove
Heat Source Natural Gas
Laundry Main Floor
Exterior
Exterior Feature Porch(es), Patio(s)
Garage Spaces 2.0
Fence Wood, Privacy, Rear
Amenities Available Bike Trail, Common Grounds, Jog/Walk Path, Lake, Pool - Outdoor
Water Access N
Roof Type Architectural Shingle
Accessibility Level Entry - Main
Porch Porch(es), Patio(s)
Total Parking Spaces 2
Garage N
Building
Story 2
Foundation Slab
Above Ground Finished SqFt 1320
Sewer Public Sewer
Water Public
Architectural Style Colonial
Level or Stories 2
Additional Building Above Grade, Below Grade
New Construction N
Schools
School District Charles County Public Schools
Others
HOA Fee Include Common Area Maintenance,Management
Senior Community No
Tax ID 0906212034
Ownership Fee Simple
SqFt Source 1320
Special Listing Condition Standard
Read Less Info
Want to know what your home might be worth? Contact us for a FREE valuation!

Our team is ready to help you sell your home for the highest possible price ASAP

GET MORE INFORMATION

REALTOR® | Lic# 609654- MD/ SP98368771 - DC






