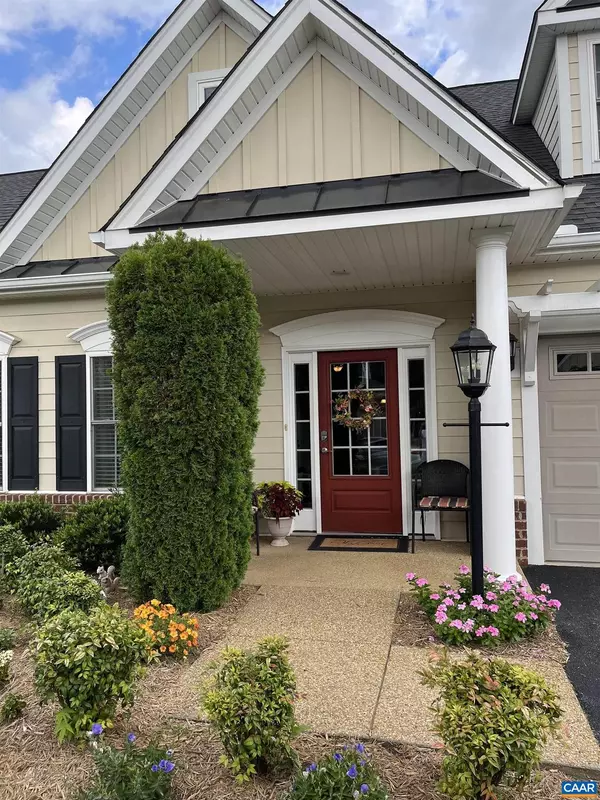Bought with JIM DUNCAN • NEST REALTY GROUP
$595,000
$615,000
3.3%For more information regarding the value of a property, please contact us for a free consultation.
2 Beds
2 Baths
1,822 SqFt
SOLD DATE : 09/29/2025
Key Details
Sold Price $595,000
Property Type Townhouse
Sub Type End of Row/Townhouse
Listing Status Sold
Purchase Type For Sale
Square Footage 1,822 sqft
Price per Sqft $326
Subdivision Dunlora Forest
MLS Listing ID 667908
Sold Date 09/29/25
Style Traditional
Bedrooms 2
Full Baths 2
Condo Fees $100
HOA Fees $136/qua
HOA Y/N Y
Abv Grd Liv Area 1,822
Year Built 2013
Annual Tax Amount $5,250
Tax Year 2025
Lot Size 5,227 Sqft
Acres 0.12
Property Sub-Type End of Row/Townhouse
Source CAAR
Property Description
One-level living! No steps! Sought-after Dunlora Forest attached home is perfectly situated near shopping, Route 29, downtown Charlottesville and UVA. This well-loved and maintained 2-bedroom, 2-bath home offers both comfort & convenience. Inside is a welcoming formal foyer into an expansive great room with hardwood flooring, vaulted ceilings and an open floorplan that flows seamlessly into the kitchen and sunroom. Custom touches include three linen closets and generous walk-in closets in both bedrooms. The spacious kitchen features a breakfast bar, stainless steel gas range, new 2025 dishwasher, microwave, and side-by-side refrigerator with bottom freezer. Granite countertops, subway tile backsplash, and an upgraded oversized kitchen window add both style and natural light. A freshly painted sunroom/office with upgraded 2024 carpeting, extra long windows and sliding glass doors to the patio bordered by mature evergreens for privacy. Additional features: gas fireplace with blower, furnace humidifier (2023), and handicap-accessible doors throughout. No steps to front door, garage, or patio. HOA takes care of most yardwork and gutter cleaning! Thoughtfully designed and energy efficient, move-in ready home in a fantastic location!,Granite Counter,Painted Cabinets,Fireplace in Great Room
Location
State VA
County Albemarle
Zoning R-4
Rooms
Other Rooms Kitchen, Foyer, Sun/Florida Room, Great Room, Full Bath, Additional Bedroom
Main Level Bedrooms 2
Interior
Interior Features Entry Level Bedroom
Heating Central, Humidifier
Cooling Central A/C, Heat Pump(s)
Flooring Carpet, Ceramic Tile, Hardwood
Fireplaces Number 1
Fireplaces Type Gas/Propane
Equipment Dryer, Washer/Dryer Hookups Only, Washer
Fireplace Y
Window Features Screens
Appliance Dryer, Washer/Dryer Hookups Only, Washer
Heat Source Natural Gas
Exterior
Amenities Available Jog/Walk Path
Roof Type Architectural Shingle
Accessibility None
Garage N
Building
Lot Description Sloping
Story 1
Foundation Concrete Perimeter
Above Ground Finished SqFt 1822
Sewer Public Sewer
Water Public
Architectural Style Traditional
Level or Stories 1
Additional Building Above Grade, Below Grade
Structure Type 9'+ Ceilings,Vaulted Ceilings,Cathedral Ceilings
New Construction N
Schools
Middle Schools Burley
High Schools Albemarle
School District Albemarle County Public Schools
Others
Senior Community No
Ownership Other
SqFt Source 1822
Security Features Carbon Monoxide Detector(s),Smoke Detector
Special Listing Condition Standard
Read Less Info
Want to know what your home might be worth? Contact us for a FREE valuation!

Our team is ready to help you sell your home for the highest possible price ASAP

GET MORE INFORMATION

REALTOR® | Lic# 609654- MD/ SP98368771 - DC






