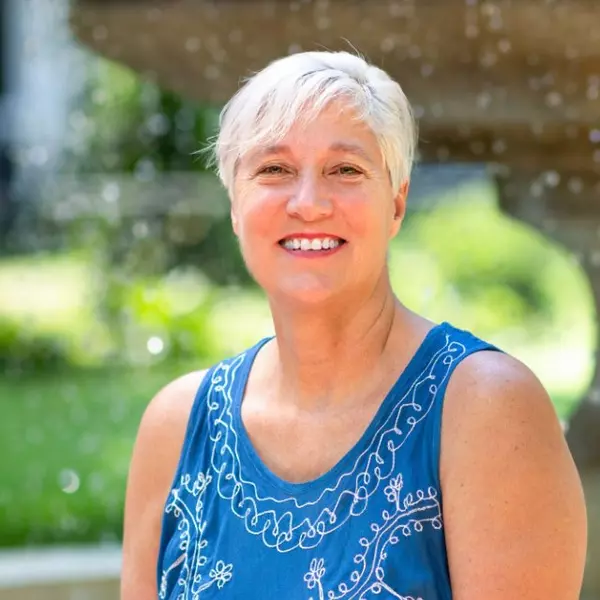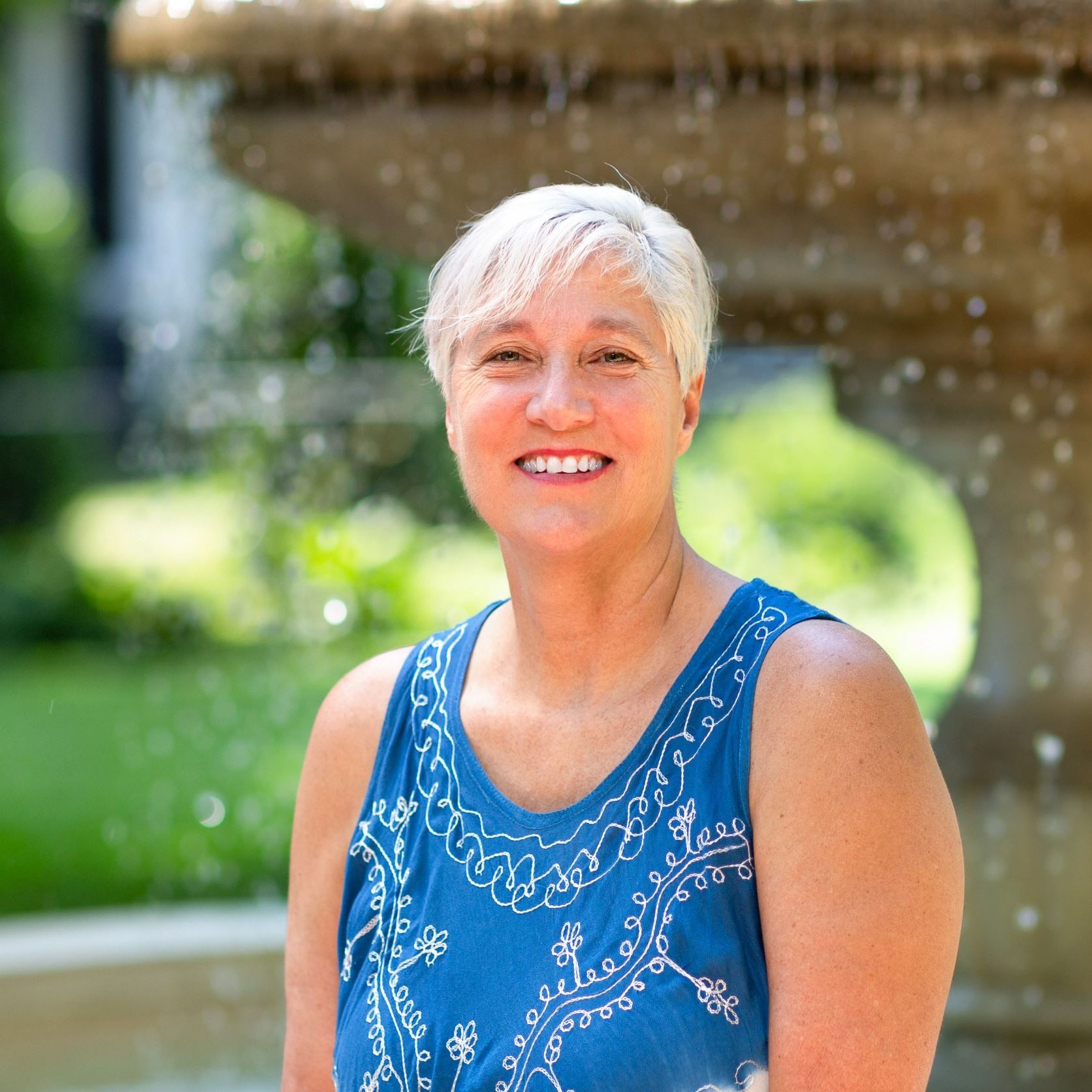Bought with Christopher A Graham • Berkshire Hathaway HomeServices PenFed Realty
$645,000
$649,500
0.7%For more information regarding the value of a property, please contact us for a free consultation.
4 Beds
3 Baths
3,396 SqFt
SOLD DATE : 09/18/2025
Key Details
Sold Price $645,000
Property Type Single Family Home
Sub Type Detached
Listing Status Sold
Purchase Type For Sale
Square Footage 3,396 sqft
Price per Sqft $189
Subdivision None Available
MLS Listing ID MDCR2028318
Sold Date 09/18/25
Style Colonial
Bedrooms 4
Full Baths 3
HOA Y/N N
Abv Grd Liv Area 2,796
Year Built 1976
Available Date 2025-07-25
Annual Tax Amount $4,959
Tax Year 2024
Lot Size 1.190 Acres
Acres 1.19
Property Sub-Type Detached
Source BRIGHT
Property Description
OPEN HOUSE SATURDAY 1-3pm Aug 9th *Welcome to this stately, custom-built brick front 4BR 3Bath 2 car garage Colonial nestled on over an acre of beautifully landscaped grounds in one of Westminster's most private and sought-after locations*From the moment you arrive, the home's timeless curb appeal—enhanced by a newer driveway, newer roof, and meticulous landscaping framed by mature trees—sets the stage for refined living*A serene rear patio and sunroom/screened-in porch offer the perfect setting for outdoor entertaining or peaceful morning coffee, surrounded by nature*Step inside to a gracious foyer and discover a thoughtfully designed main level that blends traditional elegance with everyday comfort*Enjoy a sun-drenched formal living room, a spacious formal dining room, and a cozy family room anchored by a classic wood-burning fireplace*The heart of the home is the expansive kitchen featuring granite countertops, a second fireplace, and an adjacent breakfast area perfect for gatherings*A rare main-level bedroom and full bath create an ideal option for multi-generational living or a private guest retreat*A dedicated office, oversized laundry/mudroom, and fresh neutral paint in key areas complete the main floor*Upstairs, unwind in the generous primary suite with a private ensuite bath, complemented by two additional large bedrooms and a well-appointed hall bath, all with recent updates and fresh paint*The fully finished lower level offers an expansive rec room for entertaining, plus a large utility/storage area with endless possibilities*Lovingly maintained by its original owners, this one-of-a-kind property showcases quality craftsmanship, custom architectural accents, and enduring charm throughout*A rare opportunity to own a true gem—offering privacy, character, and space—just minutes from town conveniences and commuter routes*
Location
State MD
County Carroll
Zoning RES
Rooms
Other Rooms Living Room, Dining Room, Primary Bedroom, Bedroom 3, Bedroom 4, Kitchen, Family Room, Foyer, Sun/Florida Room, Laundry, Office, Recreation Room, Utility Room, Primary Bathroom, Full Bath
Basement Partially Finished, Interior Access, Heated, Improved, Outside Entrance
Main Level Bedrooms 1
Interior
Interior Features Attic, Bathroom - Tub Shower, Carpet, Dining Area, Entry Level Bedroom, Family Room Off Kitchen, Floor Plan - Traditional, Formal/Separate Dining Room, Kitchen - Country, Kitchen - Table Space, Primary Bath(s), Upgraded Countertops, Walk-in Closet(s), Wood Floors
Hot Water Electric
Heating Forced Air
Cooling Central A/C
Flooring Solid Hardwood, Carpet, Ceramic Tile
Fireplaces Number 1
Fireplaces Type Brick, Wood
Equipment Built-In Microwave, Dishwasher, Dryer, Exhaust Fan, Oven - Double, Range Hood, Cooktop, Refrigerator, Washer
Fireplace Y
Appliance Built-In Microwave, Dishwasher, Dryer, Exhaust Fan, Oven - Double, Range Hood, Cooktop, Refrigerator, Washer
Heat Source Oil, Electric
Laundry Main Floor
Exterior
Exterior Feature Patio(s), Porch(es), Screened
Parking Features Garage - Side Entry, Inside Access, Garage Door Opener
Garage Spaces 2.0
Water Access N
Roof Type Architectural Shingle,Asphalt
Accessibility None
Porch Patio(s), Porch(es), Screened
Attached Garage 2
Total Parking Spaces 2
Garage Y
Building
Lot Description Backs to Trees
Story 2
Foundation Slab
Sewer Septic Exists
Water Well
Architectural Style Colonial
Level or Stories 2
Additional Building Above Grade, Below Grade
New Construction N
Schools
Elementary Schools Cranberry Station
Middle Schools East
High Schools Winters Mill
School District Carroll County Public Schools
Others
Senior Community No
Tax ID 0708007691
Ownership Fee Simple
SqFt Source 3396
Special Listing Condition Standard
Read Less Info
Want to know what your home might be worth? Contact us for a FREE valuation!

Our team is ready to help you sell your home for the highest possible price ASAP

GET MORE INFORMATION

REALTOR® | Lic# 609654- MD/ SP98368771 - DC






