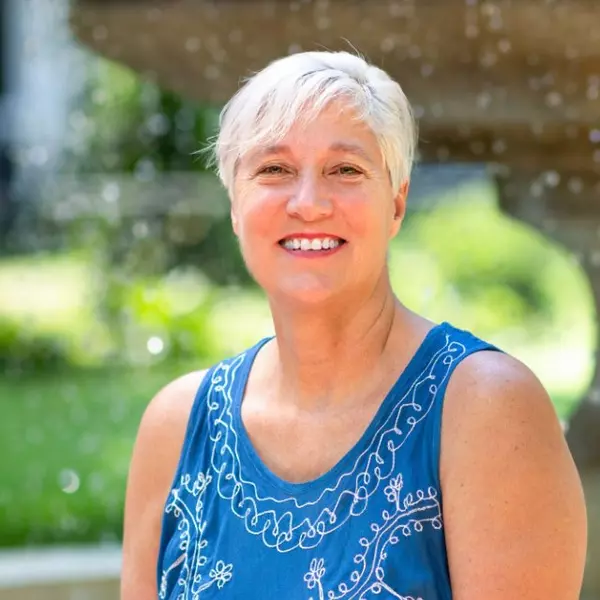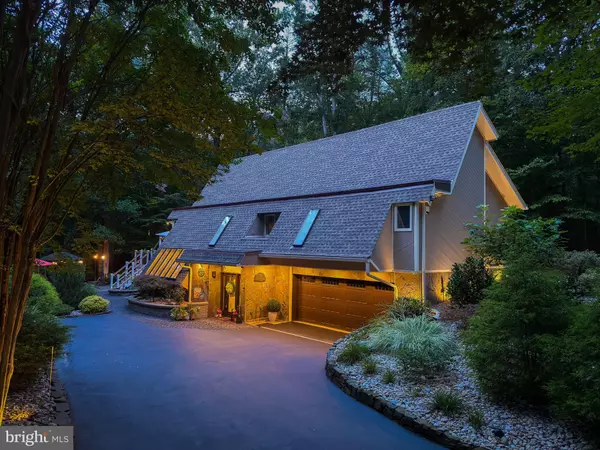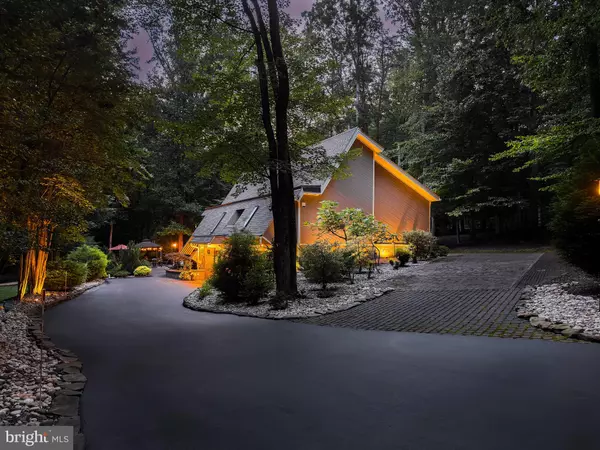Bought with Adrien C Henric • Weichert, REALTORS
$1,251,000
$1,189,000
5.2%For more information regarding the value of a property, please contact us for a free consultation.
3 Beds
4 Baths
87,120 SqFt
SOLD DATE : 09/03/2025
Key Details
Sold Price $1,251,000
Property Type Single Family Home
Sub Type Detached
Listing Status Sold
Purchase Type For Sale
Square Footage 87,120 sqft
Price per Sqft $14
Subdivision Shadowalk
MLS Listing ID VAFX2258144
Sold Date 09/03/25
Style Colonial,Mid-Century Modern,Mediterranean
Bedrooms 3
Full Baths 3
Half Baths 1
HOA Fees $83/mo
HOA Y/N Y
Abv Grd Liv Area 2,546
Year Built 1977
Available Date 2025-08-01
Annual Tax Amount $11,048
Tax Year 2025
Lot Size 2.000 Acres
Acres 2.0
Property Sub-Type Detached
Source BRIGHT
Property Description
Timeless Elegance Meets Modern Living at 10409 Dominion Valley Dr
Nestled on a private, wooded 2+ acre lot in the heart of Fairfax Station, this beautifully renovated colonial is designed to impress. From rich Brazilian cherry hardwood floors to a gourmet kitchen and spa-style bathrooms, every detail has been thoughtfully curated for elevated living.
The open-concept layout flows seamlessly into a sunlit family room and breakfast nook, while the walkout basement offers the ultimate entertaining space—featuring a custom-built bar and sleek full bath. Step outside to a two-level Trex deck with built-in lighting, perfect for morning coffee or evening gatherings surrounded by nature.
This smart, energy-efficient home includes a 50-gallon electric water heater (2024), new roof and gutters (2021), fully serviced HVAC and water systems, and a freshly sealed driveway (2025). A full suite of appliances conveys—including washer, dryer, and gourmet stove—making this home truly move-in ready.
Located minutes from top-rated schools, scenic parks, and major commuter routes, this home offers the privacy you crave with the convenience you need.
Don't miss your opportunity to own this turn-key Fairfax Station retreat—schedule your private tour today!
Location
State VA
County Fairfax
Zoning 030
Rooms
Basement Outside Entrance
Main Level Bedrooms 1
Interior
Hot Water Natural Gas
Cooling Central A/C
Flooring Hardwood, Ceramic Tile
Fireplaces Number 1
Fireplaces Type Gas/Propane
Fireplace Y
Heat Source Natural Gas
Exterior
Parking Features Garage - Front Entry, Inside Access, Garage Door Opener
Garage Spaces 2.0
Utilities Available Under Ground
View Y/N N
Water Access N
Roof Type Architectural Shingle
Accessibility None
Attached Garage 2
Total Parking Spaces 2
Garage Y
Private Pool N
Building
Story 3
Foundation Slab
Sewer On Site Septic, Private Septic Tank
Water Well
Architectural Style Colonial, Mid-Century Modern, Mediterranean
Level or Stories 3
Additional Building Above Grade, Below Grade
New Construction N
Schools
Elementary Schools Sangster
Middle Schools Lake Braddock Secondary School
High Schools Lake Braddock Secondary School
School District Fairfax County Public Schools
Others
Pets Allowed Y
HOA Fee Include Snow Removal,Road Maintenance
Senior Community No
Tax ID 0964 03 0024
Ownership Fee Simple
SqFt Source Estimated
Acceptable Financing Conventional, FHA, VA, Cash
Horse Property N
Listing Terms Conventional, FHA, VA, Cash
Financing Conventional,FHA,VA,Cash
Special Listing Condition Standard
Pets Allowed No Pet Restrictions
Read Less Info
Want to know what your home might be worth? Contact us for a FREE valuation!

Our team is ready to help you sell your home for the highest possible price ASAP

GET MORE INFORMATION
REALTOR® | Lic# 609654- MD/ SP98368771 - DC






