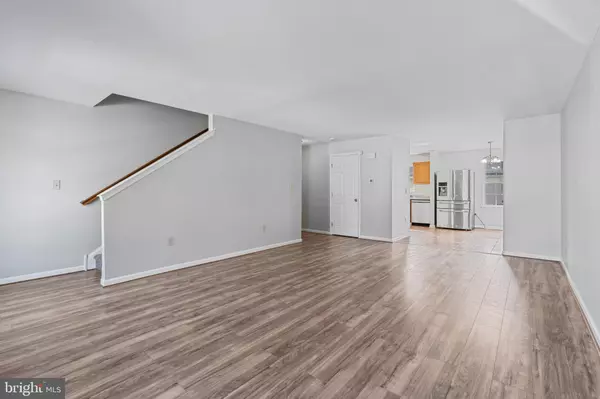Bought with Damilola Serah Ajayi • EXP Realty, LLC
$220,000
$220,000
For more information regarding the value of a property, please contact us for a free consultation.
3 Beds
3 Baths
1,500 SqFt
SOLD DATE : 07/31/2025
Key Details
Sold Price $220,000
Property Type Townhouse
Sub Type Interior Row/Townhouse
Listing Status Sold
Purchase Type For Sale
Square Footage 1,500 sqft
Price per Sqft $146
Subdivision None Available
MLS Listing ID DENC2084096
Sold Date 07/31/25
Style Traditional
Bedrooms 3
Full Baths 2
Half Baths 1
HOA Y/N N
Abv Grd Liv Area 1,500
Year Built 2005
Annual Tax Amount $2,260
Tax Year 2024
Lot Size 1,307 Sqft
Acres 0.03
Lot Dimensions 0.00 x 0.00
Property Sub-Type Interior Row/Townhouse
Source BRIGHT
Property Description
Welcome to 410 South Claymont Street—an exceptional opportunity to own a modern colonial-style Please submit your final and best by Sunday 6/29 10:00PM. townhome in the heart of Wilmington. Built in 2005, this well-maintained 3-bedroom, 2.5-bath residence offers over 1,500 square feet of comfortable living space. Updated and move in ready, The main level features an open-concept layout with a spacious living room, dedicated dining area, family room, and a bright kitchen—perfect for entertaining or relaxing at home. Upstairs, you'll find three generously sized bedrooms, including a primary suite with a private bath. Enjoy the convenience of a one-car attached garage with interior access, central air, and natural gas heating. Located in a prime city location with easy access to shopping, dining, public transportation, and major highways, this home is ideal for commuters and city dwellers alike. Whether you're a first-time buyer or investor, this property offers incredible value with no HOA fees and great long-term potential. House is professionally painted with brand new carpet and updated lightings. Don't miss out—schedule your tour today!
Location
State DE
County New Castle
Area Wilmington (30906)
Zoning 26R-3
Rooms
Main Level Bedrooms 3
Interior
Interior Features Breakfast Area, Ceiling Fan(s), Floor Plan - Open
Hot Water Electric
Cooling Central A/C
Flooring Laminate Plank, Carpet, Ceramic Tile
Furnishings No
Fireplace N
Heat Source Natural Gas
Laundry Hookup
Exterior
Parking Features Garage - Front Entry
Garage Spaces 1.0
Fence Vinyl
Water Access N
Accessibility None
Attached Garage 1
Total Parking Spaces 1
Garage Y
Building
Story 3
Foundation Block
Sewer Public Sewer
Water Public
Architectural Style Traditional
Level or Stories 3
Additional Building Above Grade
Structure Type 9'+ Ceilings
New Construction N
Schools
School District Christina
Others
Pets Allowed Y
Senior Community No
Tax ID 26-058.10-228
Ownership Fee Simple
SqFt Source Assessor
Acceptable Financing Cash, Conventional, FHA
Horse Property N
Listing Terms Cash, Conventional, FHA
Financing Cash,Conventional,FHA
Special Listing Condition Standard
Pets Allowed No Pet Restrictions
Read Less Info
Want to know what your home might be worth? Contact us for a FREE valuation!

Our team is ready to help you sell your home for the highest possible price ASAP

GET MORE INFORMATION
REALTOR® | Lic# 609654- MD/ SP98368771 - DC






