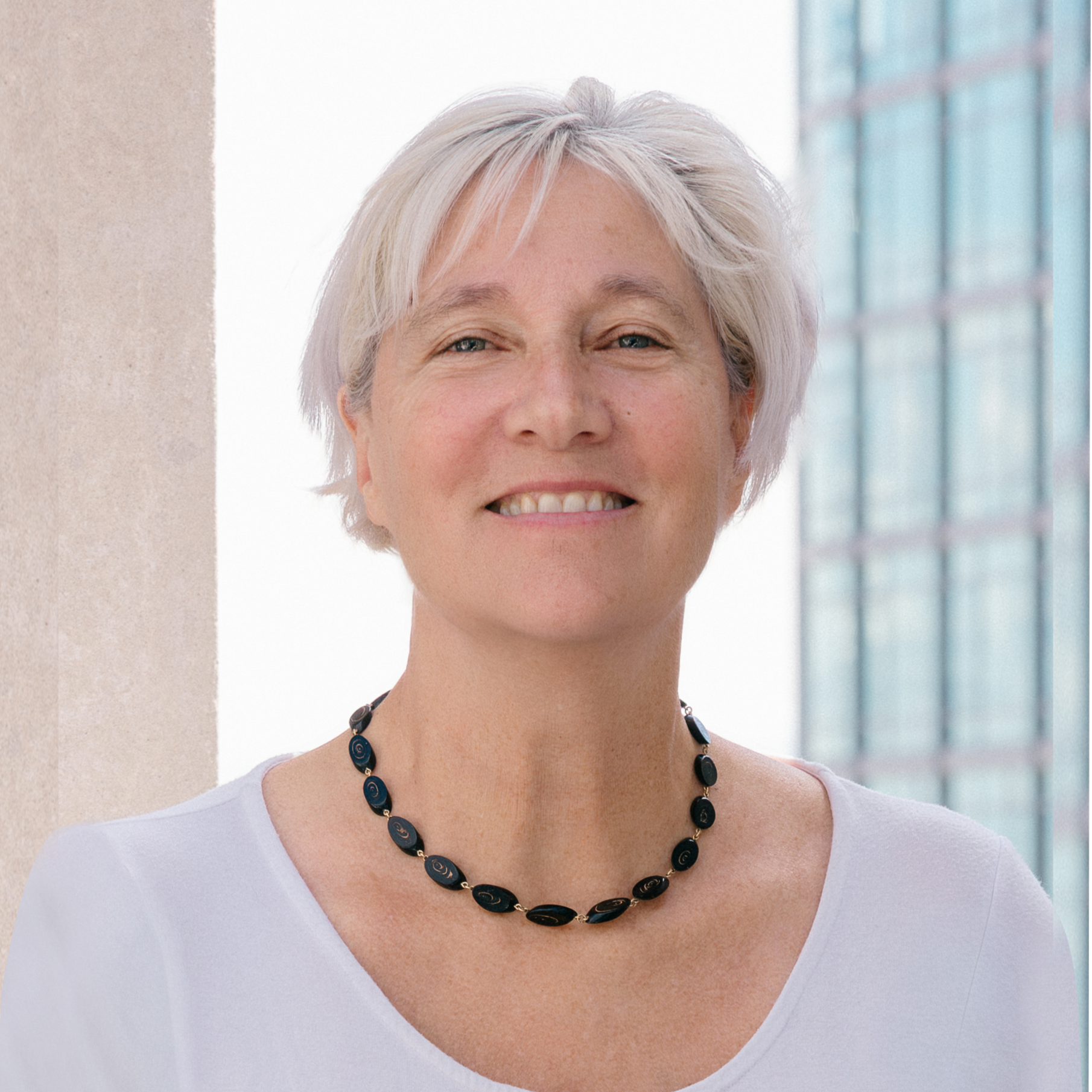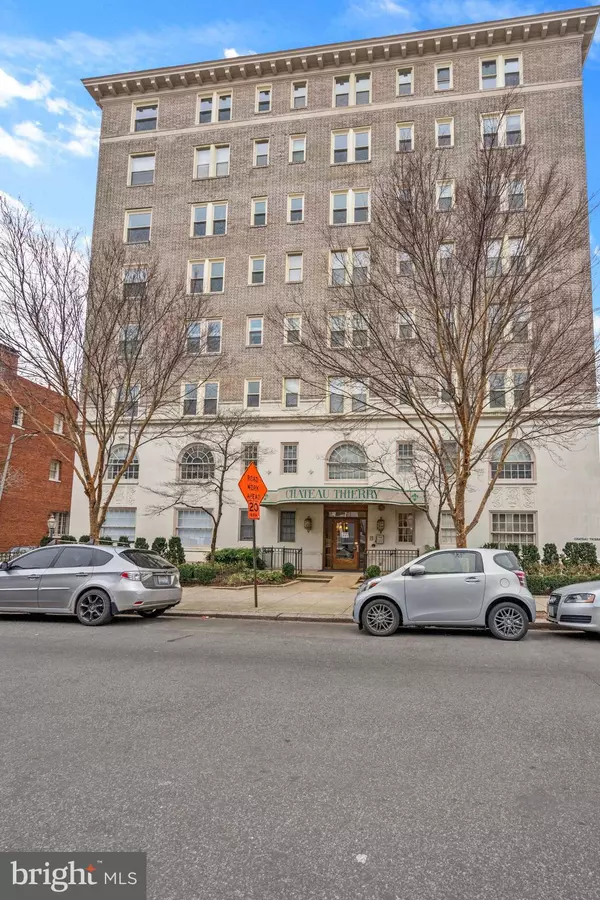Bought with Marilyn H Emery • RLAH @properties
$424,500
$424,500
For more information regarding the value of a property, please contact us for a free consultation.
1 Bed
2 Baths
545 SqFt
SOLD DATE : 03/25/2022
Key Details
Sold Price $424,500
Property Type Condo
Sub Type Condo/Co-op
Listing Status Sold
Purchase Type For Sale
Square Footage 545 sqft
Price per Sqft $778
Subdivision Dupont Circle
MLS Listing ID DCDC2035398
Sold Date 03/25/22
Style Beaux Arts
Bedrooms 1
Full Baths 1
Half Baths 1
Condo Fees $279/mo
HOA Y/N N
Abv Grd Liv Area 545
Year Built 1891
Available Date 2022-02-11
Annual Tax Amount $1,212
Tax Year 2021
Property Sub-Type Condo/Co-op
Source BRIGHT
Property Description
Welcome home to Chateau Thierry Condominium in one of DC's most desirable and iconic neighborhoods of Dupont Circle. It is perfectly located one block off of Connecticut Avenue on a beautiful residential tree-lined street. This stately Beaux-Arts condo building was built in 1891 and has been well-maintained and updated. Chateau Thierry is professionally managed and offers free laundry on every floor shared by only six condo homes, secure bike storage, and low monthly condo fees. Chateau Thierry is located just steps to the heart of Dupont Circle's shopping, restaurants, and entertainment venues. Dawson's Market, The Mediterranean Gourmet Market, Safeway, Dupont Farmers Market, and Walgreens are conveniently located nearby. Dupont Circle Metro is just a short two blocks away and multiple Metrobus lines nearby provide for easy and carefree transportation around the city and Metro area. Quick and easy access to Connecticut Avenue makes getting out of the city a breeze. Enjoy the great outdoors within walking distance at Mitchell Park, S Street Dog Park, Dupont Circle, and Rock Creek Park. Chateau Thierry provides the perfect city condo for the best of DC living. > - - - - - - - - - - - - - - - - - - - - - - - - - - - - > Features: Updated 1-bedroom 1.5-bath condo home | 545sf of open living space | West-facing oversized windows | Filled w/natural light throughout & beautiful neighborhood views | Gorgeous modern wide-plank floors | Welcoming entry foyer w/a closet & hallway gallery wall | Convenient updated Half Bath | Open living room, dining room, & kitchen | Multi-functional layout | Updated & thoughtfully designed crisp white kitchen w/marble-style solid countertops, glass tile backsplash, under-cabinet lighting & sleek white appliances | Naturally lit kitchen w/its own window | Breakfast/serving bar | Secluded bedroom oasis w/2 double closets w/custom organization systems | Charming well-appointed ensuite bathroom w/a shower/tub & separate vanity w/storage | Updated Central HVAC | Pet-friendly Community | Low Condo fee: $279.00 per month | Only pay electricity | Free common laundry on each floor only shared among 6 condos
Location
State DC
County Washington
Zoning RESIDENTIAL
Direction West
Rooms
Main Level Bedrooms 1
Interior
Interior Features Breakfast Area, Combination Dining/Living, Combination Kitchen/Dining, Combination Kitchen/Living, Dining Area, Entry Level Bedroom, Floor Plan - Open, Flat, Kitchen - Island, Tub Shower, Upgraded Countertops, Window Treatments
Hot Water Electric
Heating Heat Pump(s)
Cooling Central A/C
Flooring Wood, Engineered Wood, Ceramic Tile
Equipment Built-In Microwave, Dishwasher, Disposal, Oven/Range - Electric, Refrigerator
Furnishings No
Fireplace N
Window Features Double Pane
Appliance Built-In Microwave, Dishwasher, Disposal, Oven/Range - Electric, Refrigerator
Heat Source Electric
Laundry Common
Exterior
Utilities Available Cable TV Available, Electric Available, Sewer Available, Water Available
Amenities Available Elevator, Laundry Facilities
Water Access N
View City
Roof Type Flat
Accessibility Elevator
Garage N
Building
Story 1
Unit Features Mid-Rise 5 - 8 Floors
Above Ground Finished SqFt 545
Sewer Public Sewer
Water Public
Architectural Style Beaux Arts
Level or Stories 1
Additional Building Above Grade, Below Grade
Structure Type Dry Wall
New Construction N
Schools
School District District Of Columbia Public Schools
Others
Pets Allowed Y
HOA Fee Include Common Area Maintenance,Ext Bldg Maint,Insurance,Laundry,Lawn Maintenance,Management,Reserve Funds,Sewer,Snow Removal,Trash,Water
Senior Community No
Tax ID 0110//2129
Ownership Condominium
SqFt Source 545
Security Features Smoke Detector
Acceptable Financing Cash, Conventional
Horse Property N
Listing Terms Cash, Conventional
Financing Cash,Conventional
Special Listing Condition Standard
Pets Allowed Cats OK, Dogs OK, Number Limit
Read Less Info
Want to know what your home might be worth? Contact us for a FREE valuation!

Our team is ready to help you sell your home for the highest possible price ASAP

GET MORE INFORMATION

REALTOR® | Lic# 609654- MD/ SP98368771 - DC






