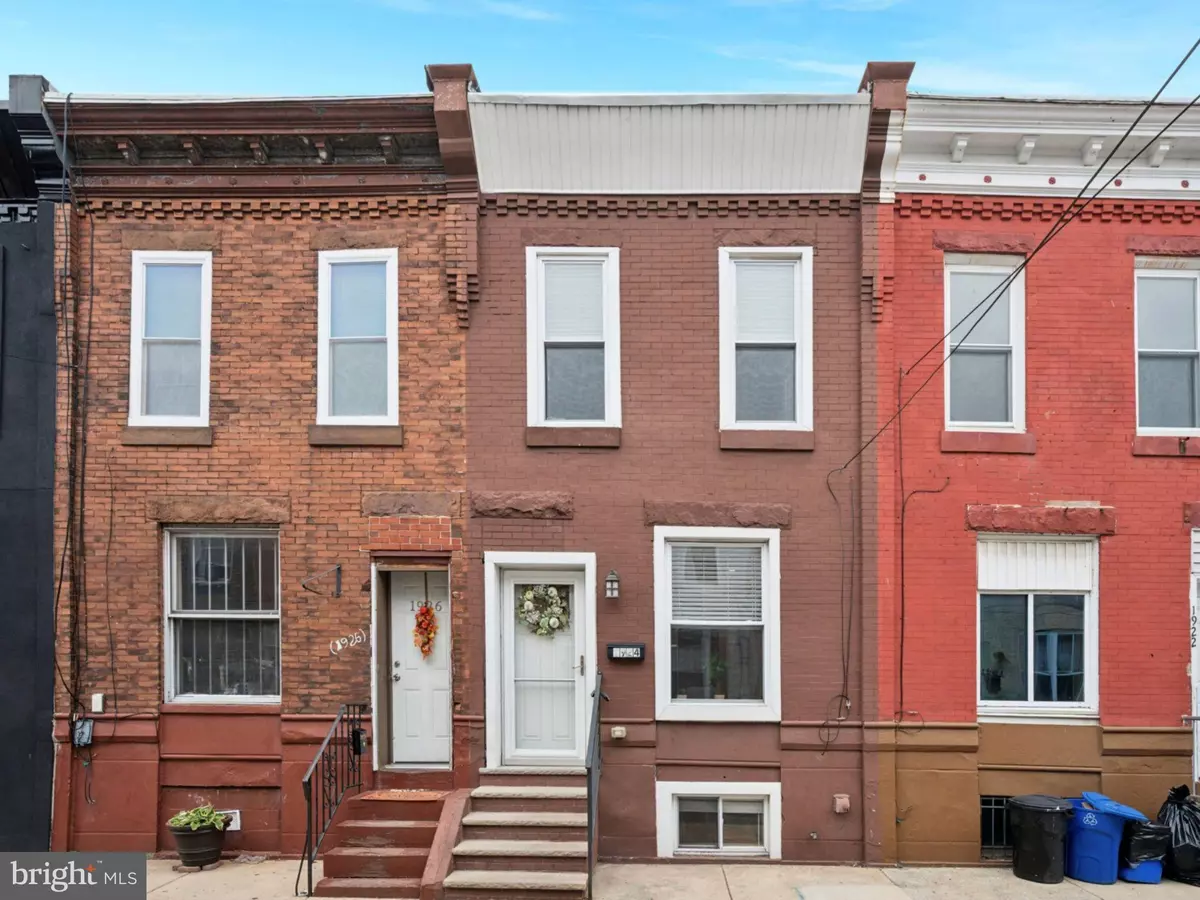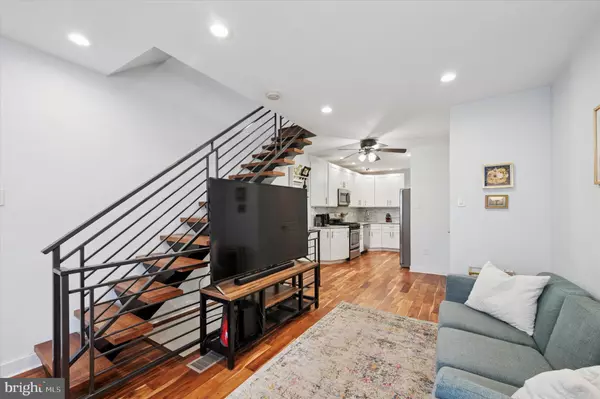
2 Beds
3 Baths
1,236 SqFt
2 Beds
3 Baths
1,236 SqFt
Open House
Sat Nov 08, 11:00am - 1:00pm
Key Details
Property Type Townhouse
Sub Type Interior Row/Townhouse
Listing Status Coming Soon
Purchase Type For Sale
Square Footage 1,236 sqft
Price per Sqft $210
Subdivision West Passyunk
MLS Listing ID PAPH2554678
Style Straight Thru
Bedrooms 2
Full Baths 2
Half Baths 1
HOA Y/N N
Abv Grd Liv Area 896
Year Built 1920
Available Date 2025-11-06
Annual Tax Amount $3,575
Tax Year 2025
Lot Size 700 Sqft
Acres 0.02
Lot Dimensions 14.00 x 50.00
Property Sub-Type Interior Row/Townhouse
Source BRIGHT
Property Description
Step inside to an open-concept living room featuring recessed lighting, hardwood floors, and a sleek floating staircase. The kitchen is beautifully updated with stainless steel appliances, quartz countertops, a tile backsplash, newer cabinetry, and stylish gold hardware — perfect for everyday cooking and entertaining. Rounding off the lower level is an updated powder room which adds convenience and functionality to your main living space.
Upstairs, you'll find two bedrooms, each with ceiling fans and plenty of natural light. The primary suite includes two closets and a spa-like ensuite bath with a walk-in tiled shower. There is also a full hallway bathroom which has been thoughtfully updated with modern finishes.
The finished basement adds approximately 340 sq. ft. of additional living space — ideal for a home office, gym, or media room. It also includes a laundry area and room for additional storage.
Outback is a private patio perfect for outdoor seating and a grill. With newer windows, HVAC, and heating system, this move-in ready home offers comfort, efficiency, and style in one of South Philadelphia's growing neighborhoods. Within walking distance to shops, cafes, parks, and public transit, this home combines neighborhood charm with city convenience. Whether you're a first-time buyer or looking for a turnkey investment, this property is a fantastic opportunity.
Location
State PA
County Philadelphia
Area 19145 (19145)
Zoning RM1
Rooms
Basement Fully Finished
Interior
Interior Features Bathroom - Walk-In Shower, Ceiling Fan(s), Combination Kitchen/Living, Floor Plan - Open, Primary Bath(s), Recessed Lighting, Upgraded Countertops, Wood Floors
Hot Water Natural Gas
Heating Forced Air
Cooling Central A/C
Flooring Hardwood
Inclusions Kitchen refrigerator, washer, dryer
Equipment Built-In Microwave, Dishwasher, Dryer, Oven/Range - Gas, Refrigerator, Stainless Steel Appliances, Washer, Water Heater
Fireplace N
Appliance Built-In Microwave, Dishwasher, Dryer, Oven/Range - Gas, Refrigerator, Stainless Steel Appliances, Washer, Water Heater
Heat Source Natural Gas
Laundry Basement
Exterior
Exterior Feature Patio(s)
Water Access N
Accessibility None
Porch Patio(s)
Garage N
Building
Story 2
Foundation Concrete Perimeter
Above Ground Finished SqFt 896
Sewer Public Sewer
Water Public
Architectural Style Straight Thru
Level or Stories 2
Additional Building Above Grade, Below Grade
New Construction N
Schools
School District Philadelphia City
Others
Senior Community No
Tax ID 482282600
Ownership Fee Simple
SqFt Source 1236
Special Listing Condition Standard
Virtual Tour https://vimeo.com/1132110714?share=copy&fl=sv&fe=ci

GET MORE INFORMATION

REALTOR® | Lic# 609654- MD/ SP98368771 - DC






