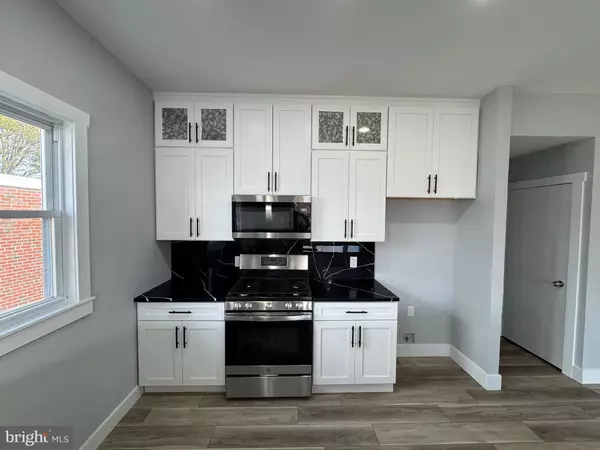
3 Beds
2 Baths
2,210 SqFt
3 Beds
2 Baths
2,210 SqFt
Key Details
Property Type Single Family Home, Townhouse
Sub Type Twin/Semi-Detached
Listing Status Active
Purchase Type For Sale
Square Footage 2,210 sqft
Price per Sqft $192
Subdivision Roxborough
MLS Listing ID PAPH2554780
Style Ranch/Rambler
Bedrooms 3
Full Baths 2
HOA Y/N N
Abv Grd Liv Area 1,110
Year Built 1962
Annual Tax Amount $4,539
Tax Year 2025
Property Sub-Type Twin/Semi-Detached
Source BRIGHT
Property Description
Welcome to this beautifully renovated home at 526 Wartman Street.
It has all - style, comfort, and convenience. Step inside to a bright, open living area with large windows that let in tons of natural light and a gorgeous built-in electric fireplace. The modern kitchen features stainless steel appliances, quartz countertops, garbage disposal, pull out trash cans, and sleek ceiling height cabinetry, making it perfect for cooking and entertaining. Additionally, on the main level, you'll find three spacious bedrooms, along with two hallway closets, and a stunning bathroom with luxury fixtures and high-end tile work that give the space a spa-like feel. The large basement offers plenty of room with a wet bar and a beautiful full bathroom. As you enter the fenced in backyard you'll discover a covered porch to create the perfect setup for relaxing or hosting friends. This home makes city living easy and enjoyable. Everything is new and thoughtfully done- just move right now.
Location
State PA
County Philadelphia
Area 19128 (19128)
Zoning RSA3
Rooms
Basement Daylight, Full, Front Entrance, Full, Fully Finished, Heated, Improved, Interior Access, Outside Entrance, Space For Rooms, Windows
Main Level Bedrooms 3
Interior
Hot Water Natural Gas
Heating Central
Cooling Central A/C
Fireplaces Number 1
Fireplaces Type Electric
Fireplace Y
Heat Source Natural Gas
Laundry Lower Floor, Hookup
Exterior
Exterior Feature Patio(s)
Garage Spaces 1.0
Water Access N
Accessibility None
Porch Patio(s)
Total Parking Spaces 1
Garage N
Building
Story 1
Foundation Block, Brick/Mortar, Stone
Above Ground Finished SqFt 1110
Sewer Public Septic, Public Sewer
Water Public
Architectural Style Ranch/Rambler
Level or Stories 1
Additional Building Above Grade, Below Grade
New Construction N
Schools
School District Philadelphia City
Others
Senior Community No
Tax ID 214028400
Ownership Other
SqFt Source 2210
Security Features Carbon Monoxide Detector(s)
Horse Property N
Special Listing Condition Standard

GET MORE INFORMATION

REALTOR® | Lic# 609654- MD/ SP98368771 - DC






