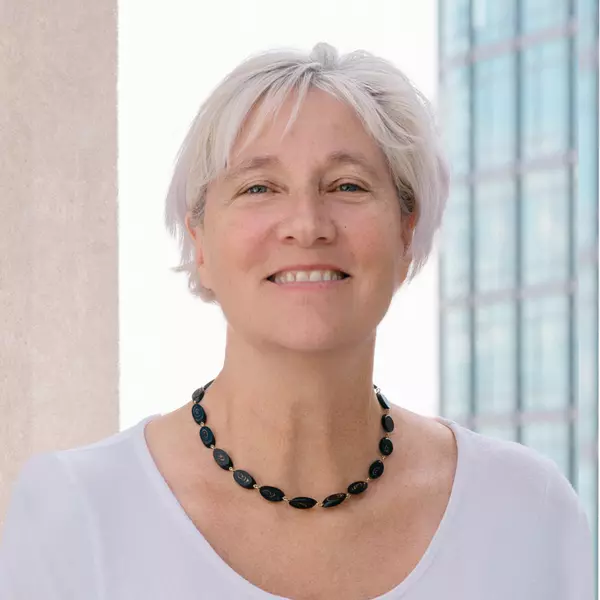
5 Beds
5 Baths
3,504 SqFt
5 Beds
5 Baths
3,504 SqFt
Key Details
Property Type Single Family Home
Sub Type Detached
Listing Status Active
Purchase Type For Sale
Square Footage 3,504 sqft
Price per Sqft $171
Subdivision Vincent Overlook
MLS Listing ID DESU2099784
Style Coastal
Bedrooms 5
Full Baths 3
Half Baths 2
HOA Fees $555/qua
HOA Y/N Y
Abv Grd Liv Area 3,504
Year Built 2007
Annual Tax Amount $1,402
Tax Year 2025
Lot Size 9,500 Sqft
Acres 0.22
Lot Dimensions 74.00 x 110.00
Property Sub-Type Detached
Source BRIGHT
Property Description
Step onto the inviting covered front Trex porch and into a bright entry foyer, flanked by a versatile first-floor bedroom or office and a half bath. Continue into the elegant formal dining room, seamlessly connected to the gourmet kitchen and great room, all highlighted by wide-plank hardwood flooring.
The kitchen is a true showpiece, featuring granite countertops, a tile backsplash, white cabinetry, and a striking steel-blue island. A convenient pantry closet is located just off the dining area. The kitchen opens to the great room, centered around a stunning floor-to-ceiling stone fireplace.
Throughout the main level, you'll find 9- and 10-foot ceilings, wainscoting, beadboard ceilings, and other upscale touches. From the great room, step onto a large screened porch overlooking the beautifully landscaped and fenced backyard. Triple sliding doors from the dining room lead to a paver patio with an outdoor fireplace—perfect for entertaining.
Above the garage, discover a private suite complete with a bedroom, dining area, kitchenette, and full bath with a tiled tub surround—ideal for guests or multi-generational living.
Upstairs in the main home, a spacious family room with hardwood flooring anchors the second level. Two bedrooms share access to a covered deck and a hall bath with a tiled tub surround. The laundry room adds convenience.
At the rear of the home, the owner's suite offers a private retreat featuring hardwood floors, a luxurious updated bath with soaking tub and custom tile shower, plus access to a private screened porch.
The finished garage features Coretec luxury vinyl plank flooring and includes a half bath and space to expand into a full bath—offering flexibility for an additional first-floor owner's suite or guest suite or convert back to two car+ garage.
Enjoy the versatility and comfort of this expansive home, complemented by outstanding community amenities: a clubhouse with fitness center, large in-ground pool, and tennis courts.
Perfectly located near downtown Milton, Lewes beaches, restaurants, and local attractions—this former model home offers unmatched value and quality you couldn't begin to rebuild at this price! Take the video tour!
Location
State DE
County Sussex
Area Broadkill Hundred (31003)
Zoning MR
Rooms
Other Rooms Dining Room, Primary Bedroom, Bedroom 2, Bedroom 3, Bedroom 4, Bedroom 5, Kitchen, Family Room, Foyer, Great Room, Other, Bathroom 2, Bathroom 3, Primary Bathroom, Half Bath, Screened Porch
Main Level Bedrooms 1
Interior
Interior Features Additional Stairway, Bathroom - Soaking Tub, Bathroom - Stall Shower, Bathroom - Tub Shower, Carpet, Ceiling Fan(s), Dining Area, Entry Level Bedroom, Floor Plan - Open, Formal/Separate Dining Room, Kitchen - Eat-In, Kitchen - Gourmet, Kitchen - Island, Kitchenette, Pantry
Hot Water Electric
Heating Heat Pump(s)
Cooling Central A/C
Flooring Ceramic Tile, Hardwood, Partially Carpeted, Luxury Vinyl Plank
Fireplaces Number 2
Fireplaces Type Gas/Propane, Stone
Equipment Cooktop, Dishwasher, Disposal, Microwave, Oven - Double, Oven - Wall, Oven/Range - Gas, Range Hood, Refrigerator, Stainless Steel Appliances, Water Heater
Fireplace Y
Appliance Cooktop, Dishwasher, Disposal, Microwave, Oven - Double, Oven - Wall, Oven/Range - Gas, Range Hood, Refrigerator, Stainless Steel Appliances, Water Heater
Heat Source Electric
Laundry Upper Floor
Exterior
Exterior Feature Porch(es), Patio(s), Deck(s)
Garage Spaces 4.0
Fence Partially
Amenities Available Club House, Fitness Center, Pool - Outdoor, Tennis Courts
Water Access N
Roof Type Architectural Shingle
Accessibility None
Porch Porch(es), Patio(s), Deck(s)
Total Parking Spaces 4
Garage N
Building
Lot Description Landscaping
Story 2
Foundation Crawl Space
Above Ground Finished SqFt 3504
Sewer Public Sewer
Water Public
Architectural Style Coastal
Level or Stories 2
Additional Building Above Grade, Below Grade
New Construction N
Schools
School District Cape Henlopen
Others
Pets Allowed Y
HOA Fee Include Pool(s),Recreation Facility,Reserve Funds,Road Maintenance,Snow Removal
Senior Community No
Tax ID 235-27.00-263.00
Ownership Fee Simple
SqFt Source 3504
Acceptable Financing Cash, Conventional
Listing Terms Cash, Conventional
Financing Cash,Conventional
Special Listing Condition Standard
Pets Allowed Cats OK, Dogs OK
Virtual Tour https://players.brightcove.net/5782667248001/default_default/index.html?videoId=6384310005112

GET MORE INFORMATION

REALTOR® | Lic# 609654- MD/ SP98368771 - DC






