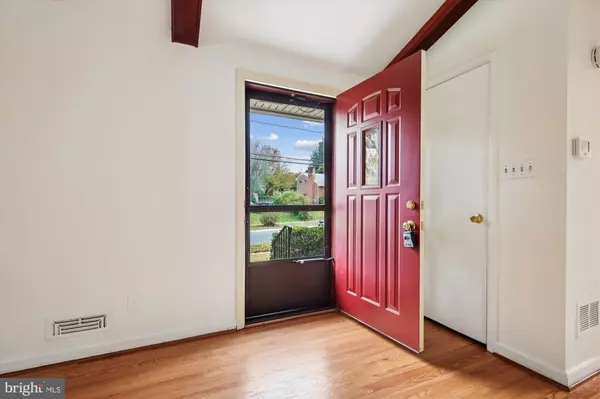
4 Beds
2 Baths
1,680 SqFt
4 Beds
2 Baths
1,680 SqFt
Key Details
Property Type Single Family Home
Sub Type Detached
Listing Status Active
Purchase Type For Sale
Square Footage 1,680 sqft
Price per Sqft $309
Subdivision Connecticut Avenue Estates
MLS Listing ID MDMC2205904
Style Split Level
Bedrooms 4
Full Baths 1
Half Baths 1
HOA Y/N N
Abv Grd Liv Area 1,680
Year Built 1955
Annual Tax Amount $5,258
Tax Year 2024
Lot Size 7,200 Sqft
Acres 0.17
Property Sub-Type Detached
Source BRIGHT
Property Description
The bright eat-in kitchen features large windows, tile floor, stainless steel stove, dishwasher and microwave. Adjacent to the kitchen is a large family room, perfect for entertaining and entry onto the patio. This level also offers a laundry area with newer full size washer and dryer and a powder room. You can also access the patio from the kitchen area as well, which is perfect for those cookouts.
The upper level has 3 large bedrooms, great closet space, a linen closet, crawl space access and a full bathroom.
The lower 4th level provides you with all of that extra space you may need for storage, a work shop, gym and/or a utility room.
You will love the private backyard with fencing, a shed and a patio. This home also offers off street parking.
There are so many recent updates...PELLA WINDOWS THROUGHOUT-2023, CUSTOM WINDOW SHADES THROUGHOUT-2023, NEWER ROOF AND GUTTERS-2023, a STAINLESS STEEL CHIMNEY LINER, NEWER APPLIANCES, HEATING AND A/C DUCTWORK DESIGNED BY OWNER THAT IS DOUBLE THAN MOST OTHER HOMES, giving better air flow especially for A/C, NEWER FRONT DOOR, the ENTIRE HOUSE HAS BEEN FRESHLY PAINTED-2025, HARDWOOD FLOORS REFINISHED-2025 AND THE LIST GOES ON!
DID WE MENTION THE PERFECT LOCATION OF THIS HOME...minutes to 2 metro stations, shopping, restaurants, golf, parks, ICC, Bethesda, Kensington and an easy commute to the DC area. This is an ideal location to major commuter routes!
A great house in a superb location at a great price...welcome home!!
Location
State MD
County Montgomery
Zoning R60
Rooms
Other Rooms Living Room, Primary Bedroom, Bedroom 3, Bedroom 4, Kitchen, Family Room, Bedroom 1, Laundry, Workshop, Bathroom 1
Basement Full
Main Level Bedrooms 1
Interior
Interior Features Built-Ins, Entry Level Bedroom, Family Room Off Kitchen, Floor Plan - Open, Wood Floors
Hot Water Natural Gas
Heating Forced Air
Cooling Central A/C
Flooring Hardwood, Tile/Brick
Fireplaces Number 1
Fireplace Y
Heat Source Natural Gas
Exterior
Water Access N
Accessibility None
Garage N
Building
Story 4
Foundation Block
Above Ground Finished SqFt 1680
Sewer Public Sewer
Water Public
Architectural Style Split Level
Level or Stories 4
Additional Building Above Grade, Below Grade
Structure Type Cathedral Ceilings,Beamed Ceilings
New Construction N
Schools
School District Montgomery County Public Schools
Others
Senior Community No
Tax ID 161301234517
Ownership Fee Simple
SqFt Source 1680
Special Listing Condition Standard
Virtual Tour https://mls.truplace.com/Property/53/139983

GET MORE INFORMATION

REALTOR® | Lic# 609654- MD/ SP98368771 - DC






