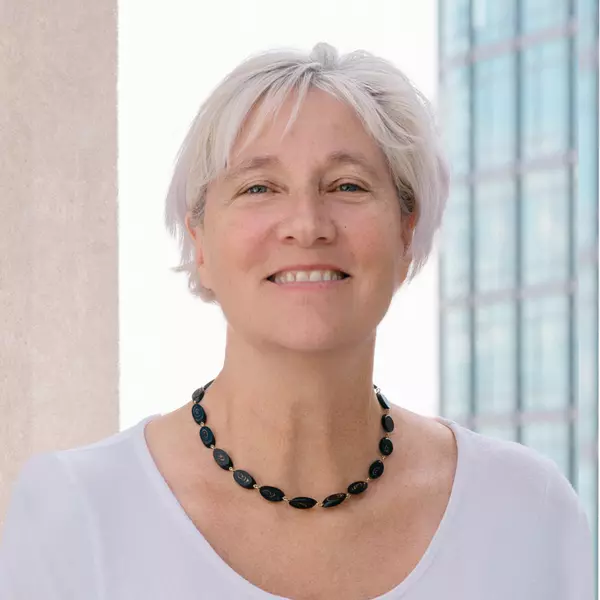
3 Beds
4 Baths
1,760 SqFt
3 Beds
4 Baths
1,760 SqFt
Key Details
Property Type Townhouse
Sub Type Interior Row/Townhouse
Listing Status Coming Soon
Purchase Type For Sale
Square Footage 1,760 sqft
Price per Sqft $244
Subdivision Highpointe
MLS Listing ID VAST2044008
Style Traditional
Bedrooms 3
Full Baths 3
Half Baths 1
HOA Fees $91/mo
HOA Y/N Y
Abv Grd Liv Area 1,160
Year Built 1990
Available Date 2025-11-06
Annual Tax Amount $3,168
Tax Year 2025
Property Sub-Type Interior Row/Townhouse
Source BRIGHT
Property Description
Step inside to discover a home that feels brand new, with fresh flooring underfoot, newly painted walls, and plush carpet that invites you to kick off your shoes and stay awhile. The kitchen shines with a new refrigerator, stove, and modern lighting — all complemented by new hookups for your dishwasher and laundry machines, making daily routines effortless.
The newly added full bathroom adds style and convenience, while the new air conditioning unit keeps the home cool and comfortable all year long. With a new roof and gutters, you can move in with peace of mind knowing major systems are already taken care of.
This home is updated, affordable, and move-in ready. Whether you're starting your homeownership journey or looking to settle into a space that's been lovingly refreshed, 607 Knollwood Ct offers the warmth, practicality, and peace of mind you've been searching for.
With all major systems recently updated — Roof (1 year), HVAC (2 years), Water Heater (2 years) — you can focus on what truly matters: enjoying your home and the life you're building in it. Step outside to a serene rear yard that backs to trees, providing a peaceful escape. With two dedicated parking spaces and community amenities like playgrounds and maintenance services, this property is a true gem. Experience the comfort and convenience of this lovely home today!
Location
State VA
County Stafford
Zoning R2
Direction Northeast
Rooms
Other Rooms Primary Bedroom, Bedroom 2, Bedroom 3, Bathroom 2, Bathroom 3, Primary Bathroom, Half Bath
Basement Fully Finished, Heated, Improved, Interior Access, Outside Entrance, Rear Entrance, Walkout Level, Windows
Interior
Interior Features Carpet, Ceiling Fan(s), Family Room Off Kitchen, Kitchen - Eat-In, Kitchen - Table Space, Recessed Lighting, Walk-in Closet(s)
Hot Water Electric
Heating Forced Air
Cooling Central A/C
Flooring Carpet, Luxury Vinyl Plank, Wood
Equipment Dishwasher, Disposal, Dryer, Washer, Refrigerator
Furnishings No
Appliance Dishwasher, Disposal, Dryer, Washer, Refrigerator
Heat Source Electric
Laundry Lower Floor
Exterior
Garage Spaces 2.0
Fence Fully, Wood
Amenities Available Tot Lots/Playground
Water Access N
Street Surface Black Top
Accessibility None
Road Frontage Public
Total Parking Spaces 2
Garage N
Building
Lot Description Backs to Trees, Rear Yard
Story 3
Foundation Slab
Above Ground Finished SqFt 1160
Sewer Public Sewer
Water Public
Architectural Style Traditional
Level or Stories 3
Additional Building Above Grade, Below Grade
New Construction N
Schools
School District Stafford County Public Schools
Others
HOA Fee Include Common Area Maintenance,Snow Removal,Trash
Senior Community No
Tax ID 20V 139
Ownership Fee Simple
SqFt Source 1760
Acceptable Financing Cash, FHA, VA, Conventional
Listing Terms Cash, FHA, VA, Conventional
Financing Cash,FHA,VA,Conventional
Special Listing Condition Standard

GET MORE INFORMATION

REALTOR® | Lic# 609654- MD/ SP98368771 - DC

