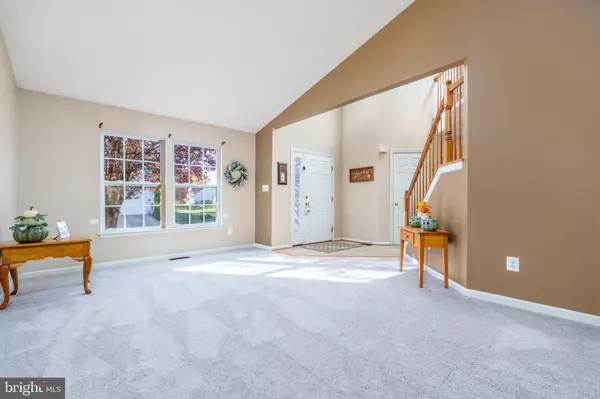
4 Beds
3 Baths
2,362 SqFt
4 Beds
3 Baths
2,362 SqFt
Open House
Sun Nov 02, 1:00pm - 3:00pm
Key Details
Property Type Single Family Home
Sub Type Detached
Listing Status Coming Soon
Purchase Type For Sale
Square Footage 2,362 sqft
Price per Sqft $179
Subdivision Club At Patriots Glen
MLS Listing ID MDCC2019518
Style Colonial,Contemporary
Bedrooms 4
Full Baths 2
Half Baths 1
HOA Fees $165/qua
HOA Y/N Y
Abv Grd Liv Area 2,362
Year Built 2005
Available Date 2025-10-31
Annual Tax Amount $5,618
Tax Year 2025
Lot Size 8,691 Sqft
Acres 0.2
Property Sub-Type Detached
Source BRIGHT
Property Description
foyer • Roof 2019 • HVAC 2018 • Community Pool • Clubhouse • Tennis
Located in the desirable Patriots Glen community of Elkton, this spacious 4-bedroom, 2.5 bath
home offers over 2,300 sq ft of living space plus a full walk-out basement with rough-in
plumbing, ready for your future plans. The welcoming 2-story foyer opens to a formal living and
dining room, leading into an inviting family room with a striking stone gas fireplace. The eat-in
kitchen opens to the Family and overlooks the tree-lined backyard with sliders opening to a rear
deck with seasonal views of the 12th hole of Patriots Glen Golf Course. Upstairs, the primary
suite features a walk-in closet and a luxury bath with double sinks, a soaking tub, and a
separate shower.
Recent updates include a New Carpet (2025), new roof (2019), and HVAC system (2018) ,
providing peace of mind for years ahead. The two-car garage adds convenience, and the
home's layout offers both space and flexibility for modern living. Attractively priced for
cosmetic updates, this property presents an excellent opportunity to personalize a
well-maintained home in a sought-after golf course community.
Residents of Patriots Glen have access to great community features, including a pool,
clubhouse, park, and tennis courts. The HOA takes care of common area upkeep
and community insurance, making it easy to enjoy a well-maintained neighborhood. Golf Course
Membership Available. Perfectly positioned for commuters, the home is just 2.5 miles from I-95,
3 miles from the DE/MD line, and about 60 minutes to either BWI or Philadelphia airports. Enjoy
nearby shopping, restaurants, Christiana Hospital - Elkton Campus (3.4 mi), and outdoor
recreation with over 80 miles of trails at Fair Hill Natural Resources Management Area (≈10 min)
or the charming Chesapeake City. a waterfront Gem (≈20 min).Agent is related to Seller.
Location
State MD
County Cecil
Zoning R2
Rooms
Other Rooms Living Room, Dining Room, Primary Bedroom, Bedroom 2, Bedroom 3, Bedroom 4, Kitchen, Family Room
Basement Rough Bath Plumb, Unfinished, Walkout Level
Interior
Interior Features Carpet, Ceiling Fan(s), Dining Area, Family Room Off Kitchen, Kitchen - Eat-In, Primary Bath(s), Bathroom - Soaking Tub, Bathroom - Tub Shower, Walk-in Closet(s)
Hot Water Natural Gas
Heating Forced Air
Cooling Central A/C
Flooring Carpet, Ceramic Tile, Wood
Fireplaces Number 1
Fireplaces Type Stone
Inclusions washer, dryer, refrigerator "as-is" condition
Equipment Built-In Microwave, Dishwasher, Dryer, Exhaust Fan, Oven/Range - Electric, Refrigerator, Washer, Water Heater
Fireplace Y
Appliance Built-In Microwave, Dishwasher, Dryer, Exhaust Fan, Oven/Range - Electric, Refrigerator, Washer, Water Heater
Heat Source Natural Gas
Laundry Main Floor
Exterior
Exterior Feature Deck(s)
Parking Features Garage - Front Entry
Garage Spaces 6.0
Utilities Available Cable TV Available, Phone Available
Amenities Available Club House, Golf Course Membership Available, Pool - Outdoor, Tennis Courts, Tot Lots/Playground
Water Access N
View Golf Course, Street, Trees/Woods
Roof Type Architectural Shingle,Asphalt
Accessibility None
Porch Deck(s)
Attached Garage 2
Total Parking Spaces 6
Garage Y
Building
Lot Description Backs to Trees, Front Yard, Rear Yard, SideYard(s)
Story 2
Foundation Block
Above Ground Finished SqFt 2362
Sewer Public Sewer
Water Public
Architectural Style Colonial, Contemporary
Level or Stories 2
Additional Building Above Grade, Below Grade
New Construction N
Schools
School District Cecil County Public Schools
Others
Senior Community No
Tax ID 0803116344
Ownership Fee Simple
SqFt Source 2362
Security Features Smoke Detector
Special Listing Condition Standard, Probate Listing

GET MORE INFORMATION

REALTOR® | Lic# 609654- MD/ SP98368771 - DC






