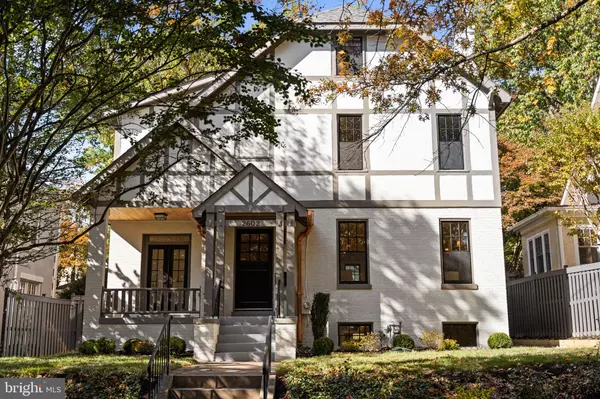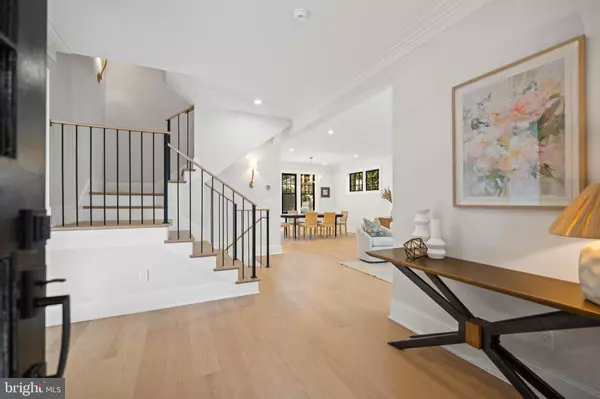
5 Beds
6 Baths
3,950 SqFt
5 Beds
6 Baths
3,950 SqFt
Open House
Sun Nov 16, 1:00pm - 3:00pm
Key Details
Property Type Single Family Home
Sub Type Detached
Listing Status Active
Purchase Type For Sale
Square Footage 3,950 sqft
Price per Sqft $758
Subdivision Observatory Circle
MLS Listing ID DCDC2228220
Style Tudor
Bedrooms 5
Full Baths 5
Half Baths 1
HOA Y/N N
Abv Grd Liv Area 3,025
Year Built 1925
Annual Tax Amount $15,714
Tax Year 2025
Lot Size 6,131 Sqft
Acres 0.14
Property Sub-Type Detached
Source BRIGHT
Property Description
At the heart of the home, a gourmet kitchen features bespoke cabinetry, marble counters, and professional-grade Viking appliances, seamlessly connecting to the open dining and family areas—perfect for entertaining and everyday living. Multiple gathering spaces offer flexibility and flow, with abundant natural light streaming through new oversized windows.
Upstairs, the second floor offers three spacious bedrooms and three luxuriously appointed baths, including a serene primary suite with a spa-inspired marble bath, walk-in closet, and custom built-ins. The third floor provides an additional bedroom or ideal home office, complete with a full bath and treetop views.
The fully finished lower level continues the home's refined style, offering exceptional ceiling height, a built-in mudroom area, a media or recreation space, and a private guest suite with a full bath—ideal for visitors or an au pair.
Outside, a large, landscaped rear yard provides a peaceful retreat for outdoor living and entertaining, complemented by a detached two-car garage accessible from the rear alley.
Blending timeless Tudor charm with modern sophistication, this residence exemplifies the best of Washington architecture and craftsmanship. Located on a quiet, tree-lined block just moments from Massachusetts Avenue and Embassy Row, this is refined living in one of DC's most coveted neighborhoods—a home you're sure to fall in love with.
Location
State DC
County Washington
Zoning RESIDENTIAL
Direction East
Rooms
Basement Fully Finished, Connecting Stairway, Rear Entrance
Interior
Interior Features Bathroom - Soaking Tub
Hot Water Natural Gas
Heating Hot Water
Cooling Central A/C
Flooring Engineered Wood
Fireplaces Number 1
Equipment Built-In Microwave, Dishwasher, Disposal, Dryer, Oven/Range - Gas, Washer, Water Heater, Stainless Steel Appliances, Six Burner Stove, Range Hood, Refrigerator
Fireplace Y
Appliance Built-In Microwave, Dishwasher, Disposal, Dryer, Oven/Range - Gas, Washer, Water Heater, Stainless Steel Appliances, Six Burner Stove, Range Hood, Refrigerator
Heat Source Natural Gas
Laundry Lower Floor, Upper Floor
Exterior
Parking Features Garage - Rear Entry
Garage Spaces 2.0
Water Access N
Roof Type Architectural Shingle
Accessibility Other
Total Parking Spaces 2
Garage Y
Building
Story 4
Foundation Concrete Perimeter
Above Ground Finished SqFt 3025
Sewer Public Sewer
Water Public
Architectural Style Tudor
Level or Stories 4
Additional Building Above Grade, Below Grade
Structure Type Dry Wall
New Construction N
Schools
School District District Of Columbia Public Schools
Others
Senior Community No
Tax ID 1935//0039
Ownership Fee Simple
SqFt Source 3950
Special Listing Condition Standard

GET MORE INFORMATION

REALTOR® | Lic# 609654- MD/ SP98368771 - DC






