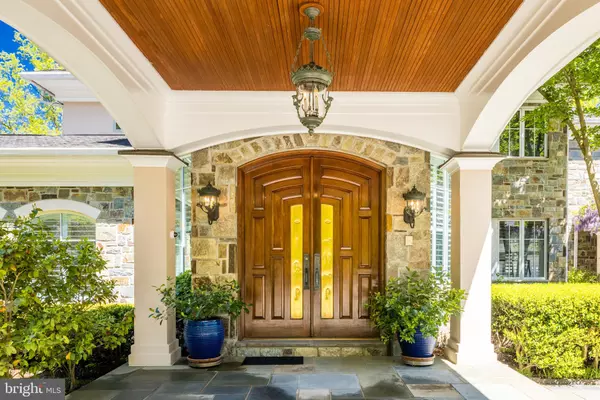
7 Beds
10 Baths
16,000 SqFt
7 Beds
10 Baths
16,000 SqFt
Key Details
Property Type Single Family Home
Sub Type Detached
Listing Status Active
Purchase Type For Sale
Square Footage 16,000 sqft
Price per Sqft $931
Subdivision Eagle Rock
MLS Listing ID VAFX2274512
Style Manor,Transitional
Bedrooms 7
Full Baths 7
Half Baths 3
HOA Y/N N
Abv Grd Liv Area 9,995
Year Built 2000
Tax Year 2024
Lot Size 3.156 Acres
Acres 3.16
Property Sub-Type Detached
Source BRIGHT
Property Description
Beyond its stately approach and manicured grounds, the residence reveals over 16,000 square feet of refined interiors designed for both grand entertaining and serene daily living. A two-story great room with floor-to-ceiling windows frames sweeping river views, while French doors open to an expansive terrace that captures the tranquil beauty of the surroundings.
The gourmet kitchen is a showpiece with professional-grade appliances, granite surfaces, a walk-in pantry with Sub-Zero refrigerator, and a hidden bar. The main level also offers dual offices, two powder rooms, elevator access, and a full laundry with pet bath—all under soaring ceilings that enhance light and volume.
The main-level owner's suite is a private sanctuary with windows on three sides, dual dressing rooms, and a marble spa bath with jetted tub, steam shower, and private balcony overlooking the river. Upstairs, three guest suites each feature walk-in closets and elegant baths, two with French doors to balconies.
The lower level is a destination in itself—featuring a lounge with stone fireplace, billiards area, wet bar, wine cellar, fitness room, and a stunning indoor pool with skylights and glass doors opening to extensive stone patios. Additional amenities include a private in-law or staff suite with full kitchen, a salon, guest suite, and generous storage.
Outside, terraced gardens, pergolas, water features, and a gazebo with full outdoor kitchen create a breathtaking resort-style setting. With five-car garage parking, geothermal systems, and whole-house generator, this distinguished estate offers rare scale, craftsmanship, and uninterrupted Potomac River views.
Location
State VA
County Fairfax
Zoning RES
Rooms
Basement Daylight, Full, Connecting Stairway, Fully Finished, Heated, Improved, Interior Access, Outside Entrance, Rear Entrance, Walkout Level
Main Level Bedrooms 1
Interior
Interior Features 2nd Kitchen, Additional Stairway, Bar, Breakfast Area, Built-Ins, Butlers Pantry, Cedar Closet(s), Ceiling Fan(s), Crown Moldings, Dining Area, Elevator, Entry Level Bedroom, Family Room Off Kitchen, Floor Plan - Open, Kitchen - Eat-In, Kitchen - Gourmet, Kitchen - Island, Kitchen - Table Space, Pantry, Primary Bath(s), Recessed Lighting, Sauna, Bathroom - Soaking Tub, Sprinkler System, Upgraded Countertops, Wainscotting, Walk-in Closet(s), WhirlPool/HotTub, Wood Floors
Hot Water Natural Gas, Other
Heating Central
Cooling Central A/C
Flooring Wood, Hardwood, Other
Fireplaces Number 3
Fireplaces Type Wood, Double Sided, Gas/Propane
Equipment Built-In Microwave, Built-In Range, Commercial Range, Dishwasher, Disposal, Dryer, Exhaust Fan, Extra Refrigerator/Freezer, Icemaker, Oven - Double, Range Hood, Refrigerator, Stainless Steel Appliances, Washer
Fireplace Y
Appliance Built-In Microwave, Built-In Range, Commercial Range, Dishwasher, Disposal, Dryer, Exhaust Fan, Extra Refrigerator/Freezer, Icemaker, Oven - Double, Range Hood, Refrigerator, Stainless Steel Appliances, Washer
Heat Source Geo-thermal
Laundry Basement, Lower Floor, Main Floor, Upper Floor
Exterior
Exterior Feature Deck(s), Patio(s), Terrace
Parking Features Additional Storage Area, Garage Door Opener, Inside Access, Garage - Side Entry
Garage Spaces 5.0
Fence Fully
Utilities Available Under Ground
Water Access Y
View River, Scenic Vista, Panoramic, Water
Roof Type Metal
Accessibility 36\"+ wide Halls, Elevator
Porch Deck(s), Patio(s), Terrace
Road Frontage Private
Attached Garage 2
Total Parking Spaces 5
Garage Y
Building
Lot Description Backs - Parkland, Cul-de-sac, Landlocked, Landscaping, No Thru Street, Not In Development, Partly Wooded, Premium, Private, Stream/Creek, Pond, Rear Yard, Secluded, Sloping
Story 3
Foundation Other
Above Ground Finished SqFt 9995
Sewer Septic = # of BR
Water Public
Architectural Style Manor, Transitional
Level or Stories 3
Additional Building Above Grade, Below Grade
Structure Type 9'+ Ceilings,2 Story Ceilings,Cathedral Ceilings,Tray Ceilings,Vaulted Ceilings
New Construction N
Schools
Elementary Schools Churchill Road
Middle Schools Cooper
High Schools Langley
School District Fairfax County Public Schools
Others
Pets Allowed Y
Senior Community No
Tax ID 0211 05 0016B
Ownership Fee Simple
SqFt Source 16000
Security Features Electric Alarm,Exterior Cameras
Special Listing Condition Standard
Pets Allowed No Pet Restrictions

GET MORE INFORMATION

REALTOR® | Lic# 609654- MD/ SP98368771 - DC






