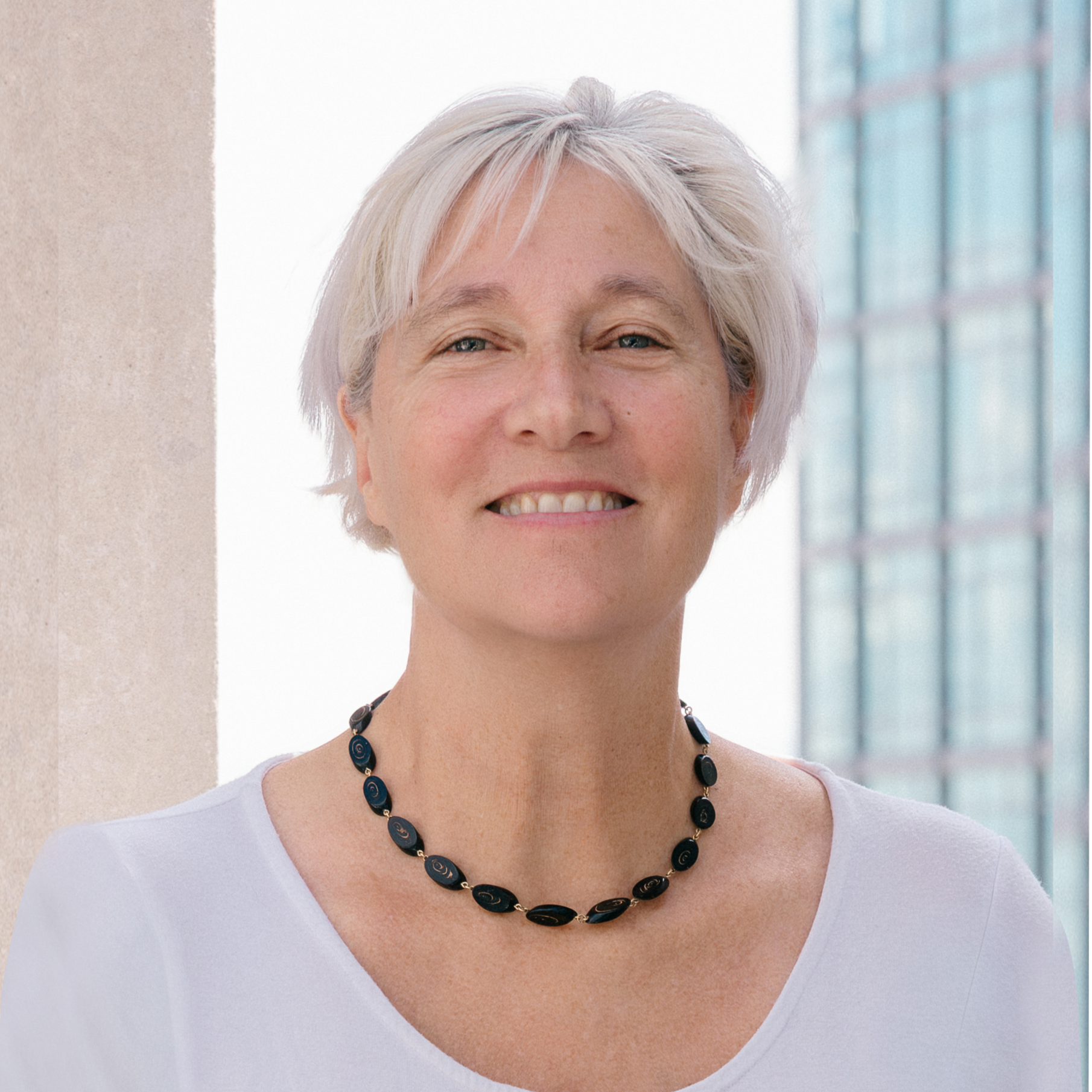
4 Beds
3 Baths
2,142 SqFt
4 Beds
3 Baths
2,142 SqFt
Key Details
Property Type Single Family Home
Sub Type Detached
Listing Status Coming Soon
Purchase Type For Sale
Square Footage 2,142 sqft
Price per Sqft $242
Subdivision Hawkins Manor
MLS Listing ID MDBC2143402
Style Colonial
Bedrooms 4
Full Baths 2
Half Baths 1
HOA Fees $250/qua
HOA Y/N Y
Abv Grd Liv Area 2,142
Year Built 2018
Available Date 2025-10-17
Annual Tax Amount $5,144
Tax Year 2025
Lot Size 7,840 Sqft
Acres 0.18
Property Sub-Type Detached
Source BRIGHT
Property Description
This beautifully maintained, recently built 3-bedroom, 3-bathroom home is truly turn-key ready and waiting for you!
Step inside to a functional and inviting main level that flows effortlessly from a cozy front living area to a spacious open-concept living room. The modern kitchen features a large island with seating for four, stainless steel appliances, a generous walk-in pantry, and opens into a bright morning room filled with natural light. From here, walk out to the low maintenance composite back deck and fenced-in yard — perfect for outdoor entertaining or relaxing.
Upstairs, you'll fall in love with the large primary bedroom complete with a tray ceiling, along with two additional well-sized bedrooms. A versatile flex space at the top of the stairs offers endless possibilities — create a reading nook, sitting area, or home office to suit your needs.
The finished basement provides even more space to spread out — ideal for a recreation room, or easily convert it into a 4th bedroom with its full bath. You'll also appreciate the large storage area, perfect for seasonal items or extra belongings.
Don't miss this fantastic opportunity to own a move-in-ready home in a desirable location!
Location
State MD
County Baltimore
Zoning RESIDENTIAL
Rooms
Other Rooms Living Room, Primary Bedroom, Bedroom 2, Bedroom 3, Bedroom 4, Kitchen, Family Room, Foyer, Laundry
Basement Partially Finished, Daylight, Partial
Interior
Interior Features Family Room Off Kitchen, Kitchen - Gourmet, Breakfast Area, Primary Bath(s), Recessed Lighting, Floor Plan - Open
Hot Water Tankless, Natural Gas
Heating Programmable Thermostat, Forced Air
Cooling Central A/C, Programmable Thermostat
Equipment Washer/Dryer Hookups Only, Dishwasher, Disposal, Exhaust Fan, Microwave, Oven - Single, Oven/Range - Electric
Window Features Double Pane,Insulated,Low-E,Screens,Vinyl Clad
Appliance Washer/Dryer Hookups Only, Dishwasher, Disposal, Exhaust Fan, Microwave, Oven - Single, Oven/Range - Electric
Heat Source Natural Gas
Exterior
Parking Features Garage - Front Entry, Garage Door Opener
Garage Spaces 2.0
Amenities Available Common Grounds
Water Access N
Roof Type Asphalt
Accessibility 32\"+ wide Doors, 36\"+ wide Halls, Level Entry - Main
Attached Garage 2
Total Parking Spaces 2
Garage Y
Building
Story 3
Foundation Other
Above Ground Finished SqFt 2142
Sewer Public Sewer
Water Public
Architectural Style Colonial
Level or Stories 3
Additional Building Above Grade
Structure Type 9'+ Ceilings,Dry Wall
New Construction N
Schools
School District Baltimore County Public Schools
Others
Senior Community No
Tax ID 04152500014097
Ownership Fee Simple
SqFt Source 2142
Security Features Fire Detection System,Sprinkler System - Indoor,Carbon Monoxide Detector(s),Smoke Detector
Special Listing Condition Standard
Virtual Tour https://youriguide.com/902_white_hawk_ct_middle_river_md

GET MORE INFORMATION

REALTOR® | Lic# 609654- MD/ SP98368771 - DC






