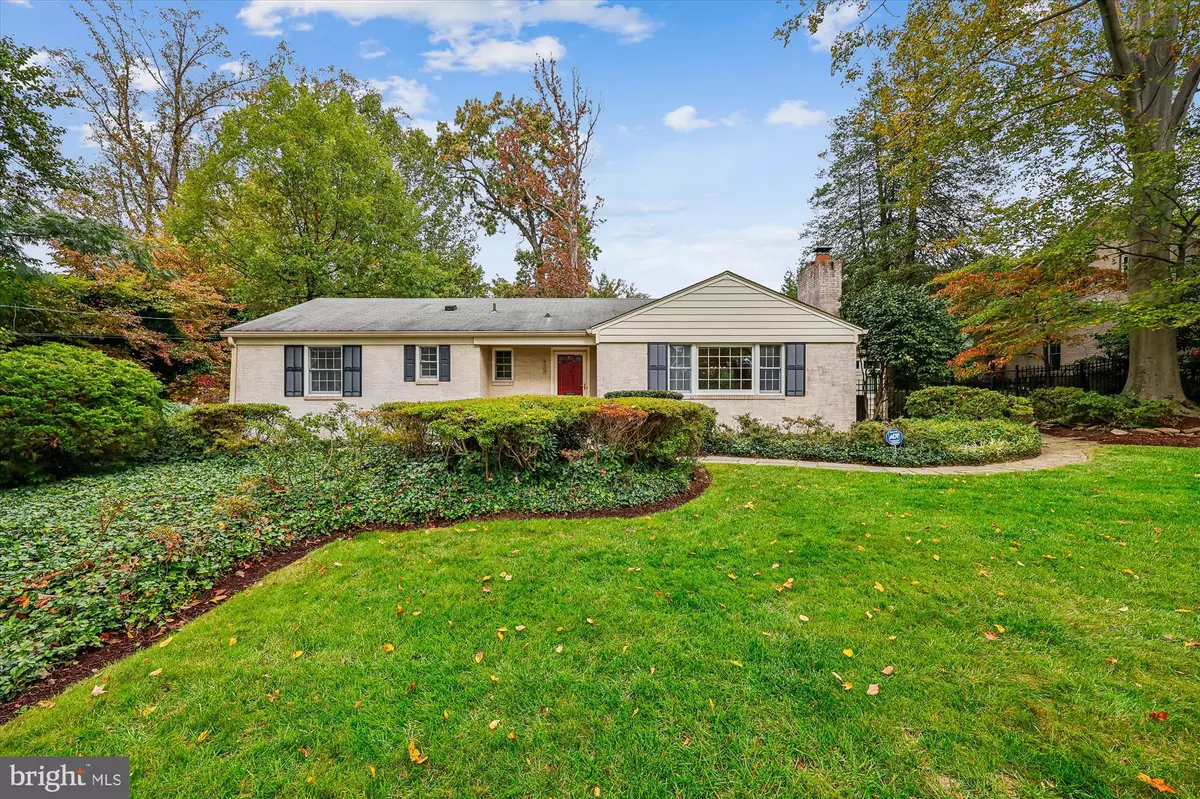
3 Beds
2 Baths
1,814 SqFt
3 Beds
2 Baths
1,814 SqFt
Open House
Sun Oct 19, 11:00am - 1:00pm
Key Details
Property Type Single Family Home
Sub Type Detached
Listing Status Active
Purchase Type For Sale
Square Footage 1,814 sqft
Price per Sqft $633
Subdivision Chevy Chase View
MLS Listing ID MDMC2203360
Style Ranch/Rambler
Bedrooms 3
Full Baths 1
Half Baths 1
HOA Y/N N
Abv Grd Liv Area 1,564
Year Built 1950
Available Date 2025-10-16
Annual Tax Amount $10,528
Tax Year 2024
Lot Size 0.337 Acres
Acres 0.34
Property Sub-Type Detached
Source BRIGHT
Property Description
The main level features three bedrooms and one-and-a-half baths, along with a bright living room, dining room, and a cozy sunroom/study overlooking the backyard. Enjoy morning coffee or evening gatherings in the screened porch, perfect for relaxing and taking in the peaceful surroundings.
The finished lower level provides additional space for recreation, storage, or future expansion.
Whether you're looking to move right in, renovate, or build the home of your dreams, this property offers the perfect setting in one of Montgomery County's most desirable communities, known for its tree-lined streets, friendly neighbors, and unbeatable location close to schools, parks, and major commuter routes.
Location
State MD
County Montgomery
Zoning R90
Rooms
Basement Connecting Stairway
Main Level Bedrooms 3
Interior
Hot Water Natural Gas
Heating Central
Cooling Central A/C
Fireplaces Number 1
Fireplace Y
Heat Source Natural Gas
Exterior
Water Access N
Accessibility None
Garage N
Building
Story 2
Foundation Block
Above Ground Finished SqFt 1564
Sewer Public Sewer
Water Public
Architectural Style Ranch/Rambler
Level or Stories 2
Additional Building Above Grade, Below Grade
New Construction N
Schools
Elementary Schools Rosemary Hills
Middle Schools Silver Creek
High Schools Bethesda-Chevy Chase
School District Montgomery County Public Schools
Others
Senior Community No
Tax ID 161301002094
Ownership Fee Simple
SqFt Source 1814
Special Listing Condition Standard
Virtual Tour https://mls.truplace.com/Property/134/139696

GET MORE INFORMATION

REALTOR® | Lic# 609654- MD/ SP98368771 - DC






