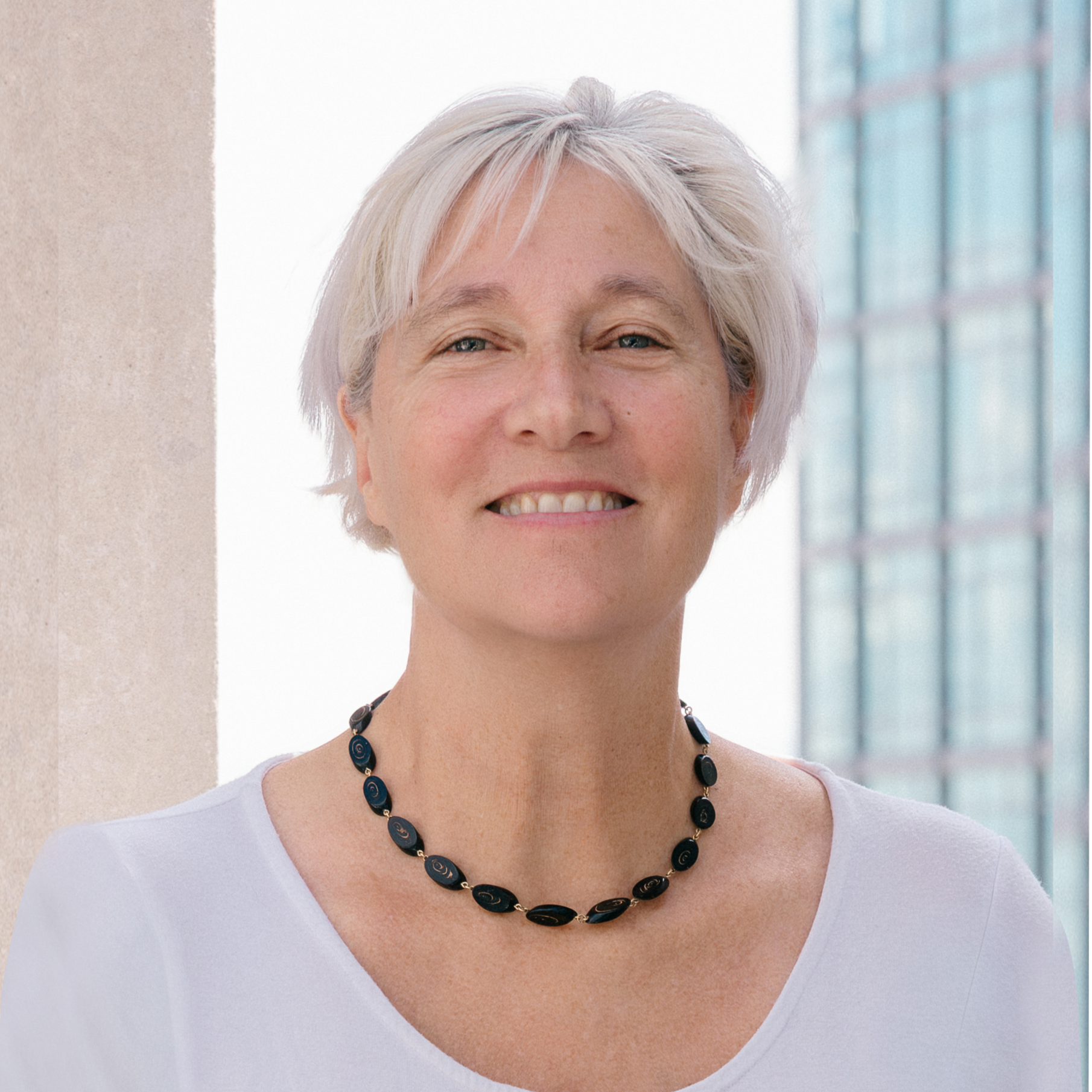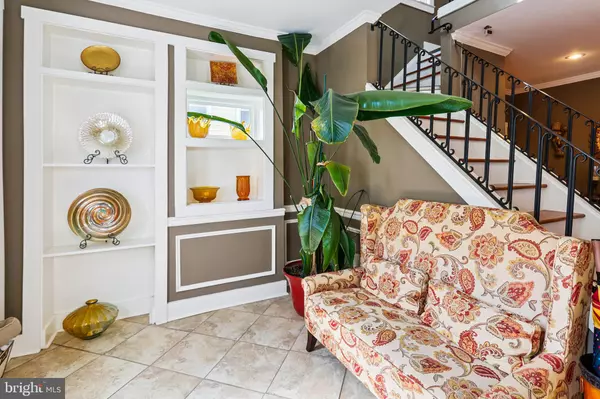
5 Beds
5 Baths
4,007 SqFt
5 Beds
5 Baths
4,007 SqFt
Key Details
Property Type Single Family Home
Sub Type Detached
Listing Status Coming Soon
Purchase Type For Sale
Square Footage 4,007 sqft
Price per Sqft $137
Subdivision Ashburton
MLS Listing ID MDBA2187530
Style Colonial
Bedrooms 5
Full Baths 5
HOA Y/N N
Abv Grd Liv Area 3,008
Year Built 1923
Available Date 2025-11-01
Annual Tax Amount $7,259
Tax Year 2024
Lot Size 7,410 Sqft
Acres 0.17
Property Sub-Type Detached
Source BRIGHT
Property Description
This impressive residence features five generous bedrooms and five full bathrooms, providing unparalleled flexibility for a large or multi-generational household, including an incredible three primary bedroom suites. Luxury abounds in these suites, with two of the bathrooms featuring soothing jetted tubs—a perfect retreat after a long day.
The heart of the home showcases modern upgrades, including a gourmet kitchen with sleek granite countertops and high-end stainless steel appliances. Throughout the main living areas, you'll appreciate the timeless beauty of original hardwood floors complemented by durable ceramic tile in the wet areas. The home extends its living space with a fully finished basement, perfect for recreation, a home gym, or an extra family room.
Enjoy quiet mornings or a glass of wine in the evening in the delightful quaint nook—a special, secluded space just off the back of the home. Outdoor amenities are equally impressive, featuring a detached garage and an expansive driveway that accommodates 4+ cars.
Location
State MD
County Baltimore City
Zoning R-3
Rooms
Other Rooms Living Room, Dining Room, Primary Bedroom, Sitting Room, Bedroom 2, Bedroom 3, Bedroom 4, Bedroom 5, Kitchen, Game Room, Family Room, Basement, Foyer, Sun/Florida Room, Laundry, Storage Room, Utility Room, Bedroom 6
Basement Fully Finished
Main Level Bedrooms 2
Interior
Interior Features Attic, Butlers Pantry, Kitchen - Efficiency, Family Room Off Kitchen, Breakfast Area, Kitchen - Country, Kitchen - Table Space, Dining Area, Kitchen - Eat-In, Primary Bath(s), Built-Ins, Chair Railings, Crown Moldings, Entry Level Bedroom, Upgraded Countertops, Window Treatments, Wood Floors, WhirlPool/HotTub, Recessed Lighting, Floor Plan - Open, Floor Plan - Traditional
Hot Water 60+ Gallon Tank, Natural Gas
Heating Forced Air, Programmable Thermostat, Zoned
Cooling Ceiling Fan(s), Central A/C, Energy Star Cooling System, Programmable Thermostat, Zoned
Flooring Hardwood, Ceramic Tile
Fireplaces Number 1
Equipment Washer/Dryer Hookups Only, Dishwasher, Disposal, Dryer, Energy Efficient Appliances, Icemaker, Microwave, Oven - Self Cleaning, Oven - Single, Oven/Range - Gas, Range Hood, Refrigerator, Stove, Washer
Fireplace Y
Window Features Vinyl Clad,ENERGY STAR Qualified,Insulated,Low-E,Screens,Skylights
Appliance Washer/Dryer Hookups Only, Dishwasher, Disposal, Dryer, Energy Efficient Appliances, Icemaker, Microwave, Oven - Self Cleaning, Oven - Single, Oven/Range - Gas, Range Hood, Refrigerator, Stove, Washer
Heat Source Natural Gas
Exterior
Exterior Feature Balcony, Deck(s)
Parking Features Garage - Front Entry
Garage Spaces 6.0
Fence Rear
Utilities Available Cable TV Available, Under Ground
Water Access N
Roof Type Slate
Street Surface Black Top,Concrete
Accessibility None
Porch Balcony, Deck(s)
Road Frontage City/County, Public
Total Parking Spaces 6
Garage Y
Building
Story 3
Foundation Block
Above Ground Finished SqFt 3008
Sewer Public Sewer
Water Public
Architectural Style Colonial
Level or Stories 3
Additional Building Above Grade, Below Grade
Structure Type 9'+ Ceilings,Dry Wall
New Construction N
Schools
School District Baltimore City Public Schools
Others
Senior Community No
Tax ID 0315233116 033
Ownership Fee Simple
SqFt Source 4007
Security Features Window Grills,Carbon Monoxide Detector(s),Smoke Detector,Security System
Acceptable Financing Negotiable
Horse Property N
Listing Terms Negotiable
Financing Negotiable
Special Listing Condition Standard

GET MORE INFORMATION

REALTOR® | Lic# 609654- MD/ SP98368771 - DC






