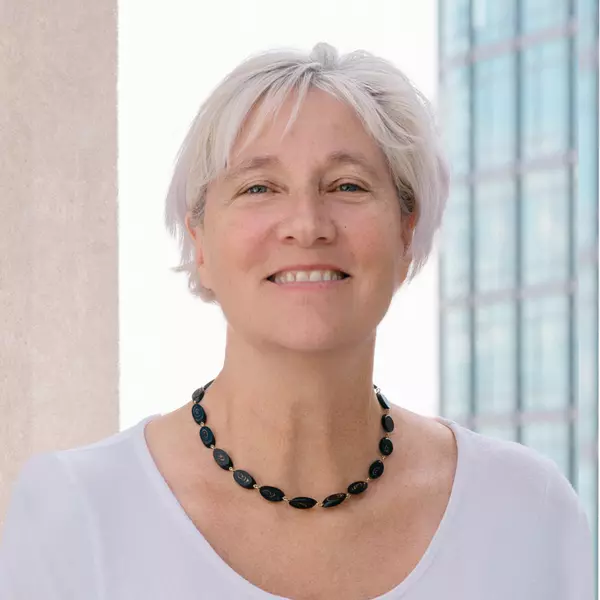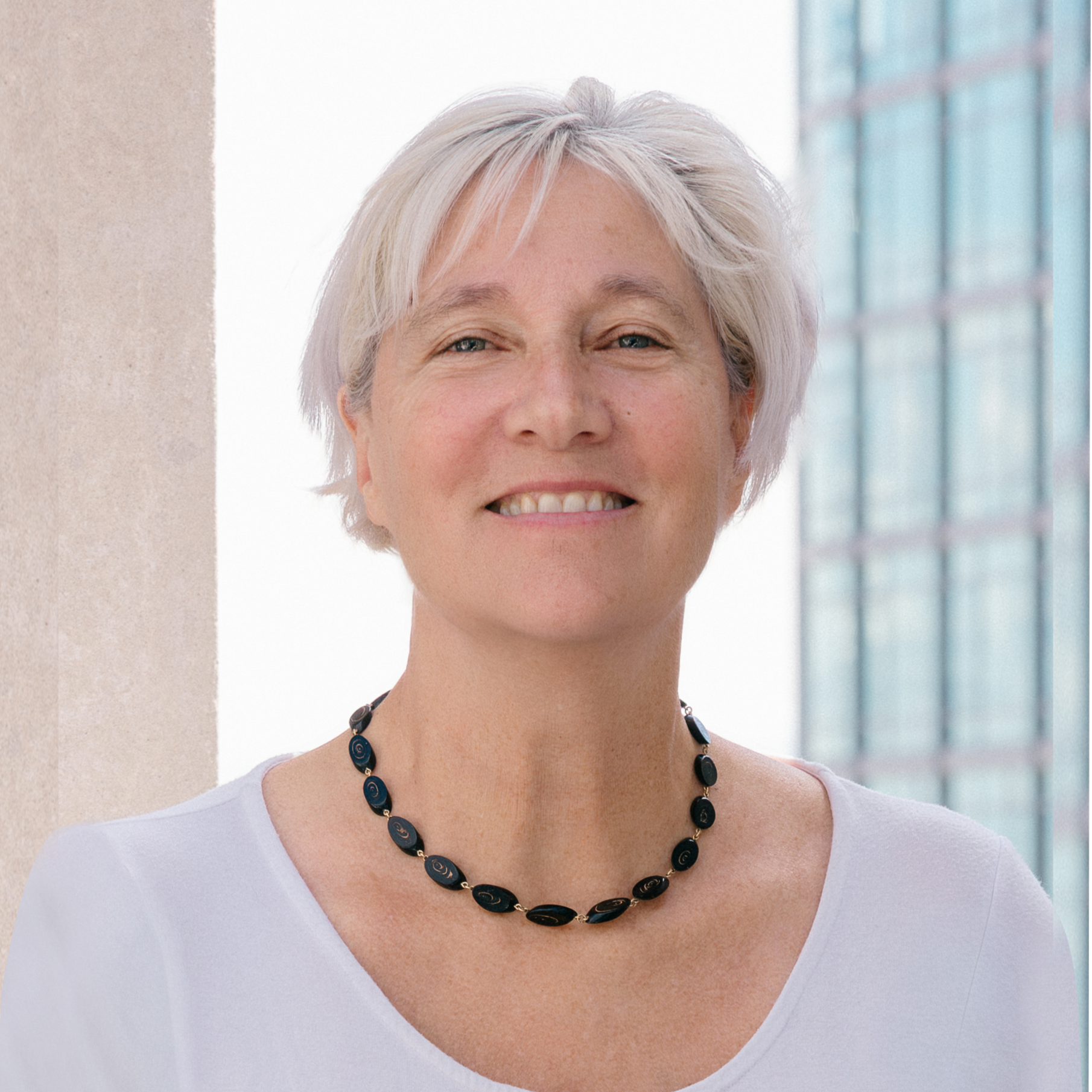
3 Beds
2 Baths
1,971 SqFt
3 Beds
2 Baths
1,971 SqFt
Key Details
Property Type Single Family Home
Sub Type Detached
Listing Status Active
Purchase Type For Sale
Square Footage 1,971 sqft
Price per Sqft $279
Subdivision Green Briar
MLS Listing ID DESU2098472
Style Contemporary
Bedrooms 3
Full Baths 2
HOA Fees $300/ann
HOA Y/N Y
Abv Grd Liv Area 1,971
Year Built 2025
Annual Tax Amount $189
Tax Year 2025
Lot Size 0.770 Acres
Acres 0.77
Lot Dimensions 140.00 x 248.00
Property Sub-Type Detached
Source BRIGHT
Property Description
Discover modern living in this brand-new home currently under construction in the desirable Green Briar community. Step from the welcoming front porch into a bright, open-concept main level featuring a spacious family room, dining area, and a gourmet kitchen with a large central island and a walk-in pantry hidden by a stylish barn door. A six-foot sliding glass door opens to the backyard, filling the space with natural light.
This home offers a smart split-bedroom layout for privacy. The serene owner's suite includes a large walk-in closet and a private en-suite bathroom with a 5-foot shower. Two additional bedrooms and a full bath are located on the opposite side of the home, perfect for family, guests, or a home office.
A key feature is the massive, unfinished second floor, offering a blank canvas for a future game room, home theater, or any other space you can imagine. The home also includes a first-floor laundry room and an attached two-car garage.
Located just minutes from Seaford's shopping, dining, and the Nanticoke River, this home combines neighborhood charm with convenient access to amenities. Contact us today to learn more about this exceptional opportunity!
Please note: This home is currently being built. The front image is a rendering; final appearance, materials, and colors may vary. Photography pending further construction of home.
Location
State DE
County Sussex
Area Seaford Hundred (31013)
Zoning AR-1
Rooms
Other Rooms Living Room, Dining Room, Primary Bedroom, Bedroom 2, Bedroom 3, Kitchen, Foyer, Laundry, Storage Room, Bathroom 2, Bonus Room, Primary Bathroom
Main Level Bedrooms 3
Interior
Interior Features Bathroom - Stall Shower, Bathroom - Tub Shower, Combination Kitchen/Living, Dining Area, Entry Level Bedroom, Floor Plan - Open, Kitchen - Island, Pantry, Primary Bath(s), Walk-in Closet(s), Ceiling Fan(s)
Hot Water Electric
Heating Heat Pump(s)
Cooling Central A/C
Equipment Refrigerator, Microwave, Dishwasher, Oven/Range - Electric, Water Heater
Fireplace N
Appliance Refrigerator, Microwave, Dishwasher, Oven/Range - Electric, Water Heater
Heat Source Electric
Laundry Main Floor
Exterior
Parking Features Garage - Side Entry, Garage Door Opener
Garage Spaces 6.0
Water Access N
Roof Type Architectural Shingle
Accessibility 2+ Access Exits
Attached Garage 2
Total Parking Spaces 6
Garage Y
Building
Lot Description Cleared
Story 1.5
Foundation Crawl Space
Above Ground Finished SqFt 1971
Sewer Gravity Sept Fld
Water Well, Private
Architectural Style Contemporary
Level or Stories 1.5
Additional Building Above Grade, Below Grade
New Construction Y
Schools
School District Seaford
Others
Senior Community No
Tax ID 531-11.00-111.00
Ownership Fee Simple
SqFt Source 1971
Security Features Carbon Monoxide Detector(s),Smoke Detector
Acceptable Financing Cash, Conventional, FHA, VA
Listing Terms Cash, Conventional, FHA, VA
Financing Cash,Conventional,FHA,VA
Special Listing Condition Standard

GET MORE INFORMATION

REALTOR® | Lic# 609654- MD/ SP98368771 - DC






