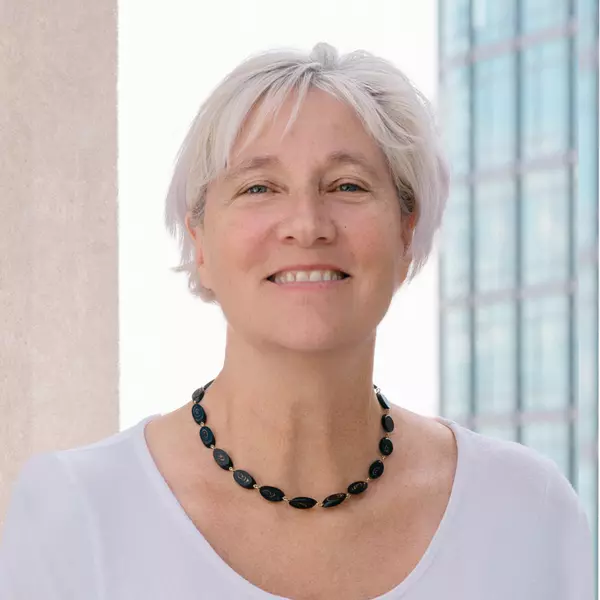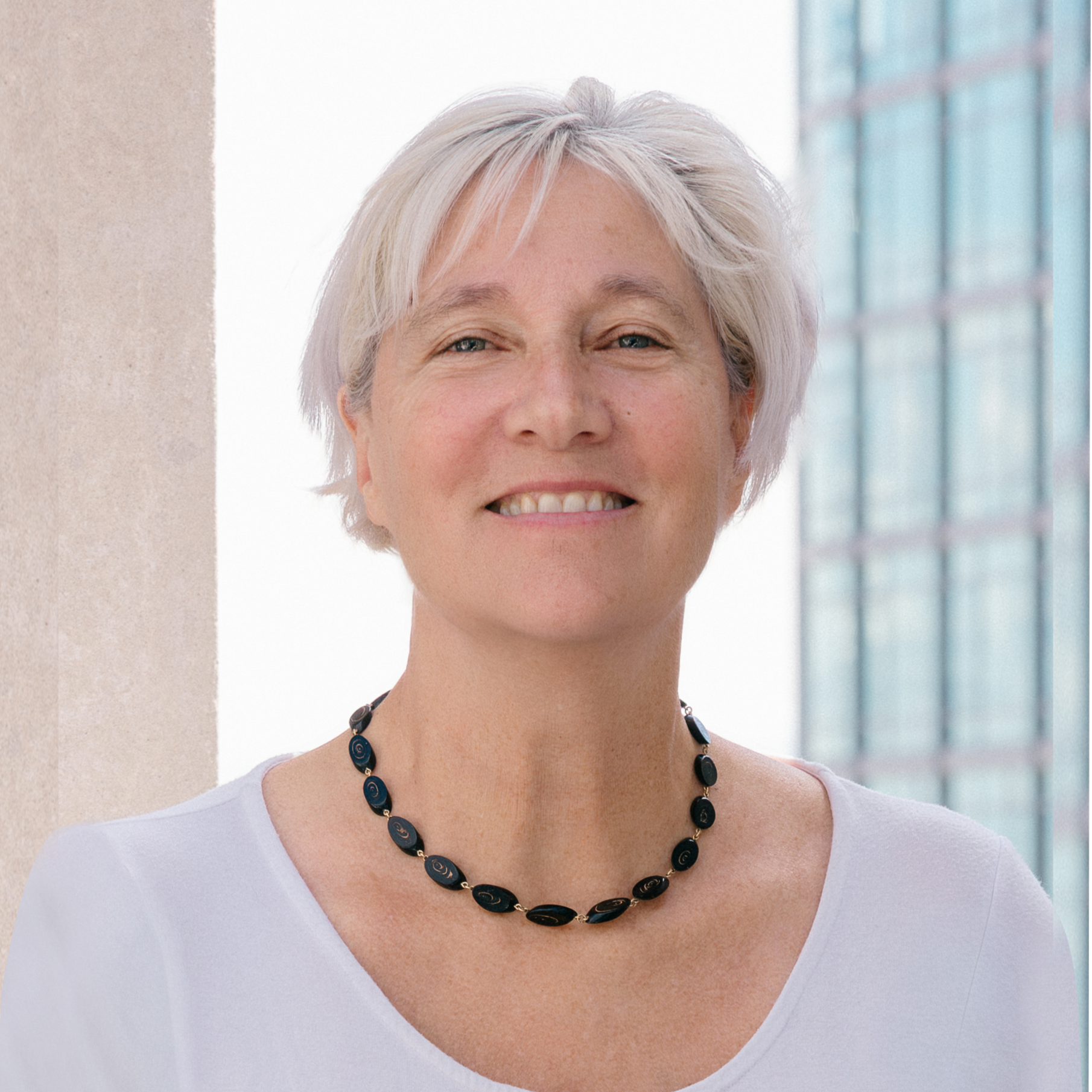
3 Beds
3 Baths
2,085 SqFt
3 Beds
3 Baths
2,085 SqFt
Open House
Sat Oct 18, 11:30am - 1:30pm
Key Details
Property Type Townhouse
Sub Type Interior Row/Townhouse
Listing Status Coming Soon
Purchase Type For Sale
Square Footage 2,085 sqft
Price per Sqft $251
Subdivision Federal Hill Historic District
MLS Listing ID MDBA2185894
Style Federal
Bedrooms 3
Full Baths 3
HOA Y/N N
Abv Grd Liv Area 1,430
Year Built 1900
Available Date 2025-10-17
Annual Tax Amount $9,112
Tax Year 2025
Lot Size 435 Sqft
Acres 0.01
Property Sub-Type Interior Row/Townhouse
Source BRIGHT
Property Description
DO NOT miss this 3 Bed 3 Full Bath Riverside home perfectly situated just steps away from Riverside Park! Gorgeous renovation meets classic Baltimore charm! The heart of the home is a Chef's dream gourmet kitchen with custom soft-close cabinetry, granite counters and stainless steel appliances walks out to decorative fence courtyard style back yard with well kept homes in every view -perfect for relaxing or entertaining! The spacious living room features large atrium window with abundant natural light and exposed brick walls. The Primary bedroom boasts vaulted ceilings and spa bath with large custom shower! Second bedroom is a good size as well and has a dedicated 2nd full bath on upper level. RARE Fully finished lower level with 8 foot ceilings, Great family room, an additional bed room or Gym, and 2nd full bath! Exposed brick, great natural light and beautiful hardwoods throughout. New rooftop deck with 360 views including Riverside Park! Convenient to all that downtown has to offer yet set apart from the hustle near the Park as well, Owner's boast easy parking! A REAL MUST SEE!!!
Location
State MD
County Baltimore City
Zoning R-8
Direction West
Rooms
Other Rooms Living Room, Dining Room, Primary Bedroom, Bedroom 2, Bedroom 3, Kitchen, Laundry, Recreation Room, Bathroom 2, Bathroom 3, Primary Bathroom
Basement Fully Finished
Interior
Interior Features Built-Ins, Crown Moldings, Floor Plan - Open, Bathroom - Stall Shower, Bathroom - Tub Shower, Upgraded Countertops, Wainscotting, Walk-in Closet(s), Wood Floors
Hot Water Natural Gas
Heating Forced Air
Cooling Central A/C, Programmable Thermostat, Ceiling Fan(s)
Flooring Hardwood
Inclusions Built in Microwave, Washer/Dryer, Dishwasher, Garbage Disposal, Refrigerator w/ice maker, Stove, 3 Ceiling fans, 4 exhaust fans, Alarm system
Equipment Built-In Microwave, Dishwasher, Dryer - Electric, Dryer - Front Loading, Exhaust Fan, Oven/Range - Gas, Refrigerator, Stainless Steel Appliances, Washer - Front Loading, Water Heater
Fireplace N
Window Features Double Pane,Double Hung,Energy Efficient,Replacement,Screens
Appliance Built-In Microwave, Dishwasher, Dryer - Electric, Dryer - Front Loading, Exhaust Fan, Oven/Range - Gas, Refrigerator, Stainless Steel Appliances, Washer - Front Loading, Water Heater
Heat Source Natural Gas
Laundry Basement
Exterior
Exterior Feature Deck(s), Roof, Patio(s)
Fence Decorative, Rear
Water Access N
View City, Panoramic, Park/Greenbelt
Accessibility None
Porch Deck(s), Roof, Patio(s)
Garage N
Building
Lot Description Rear Yard
Story 3
Foundation Brick/Mortar
Above Ground Finished SqFt 1430
Sewer Public Sewer
Water Public
Architectural Style Federal
Level or Stories 3
Additional Building Above Grade, Below Grade
Structure Type Brick,Dry Wall
New Construction N
Schools
Elementary Schools Thomas Jefferson Elementary-Middle School
Middle Schools Thomas Jefferson
School District Baltimore City Public Schools
Others
Senior Community No
Tax ID 0324071935 066
Ownership Fee Simple
SqFt Source 2085
Security Features Security System,Smoke Detector
Special Listing Condition Standard

GET MORE INFORMATION

REALTOR® | Lic# 609654- MD/ SP98368771 - DC






