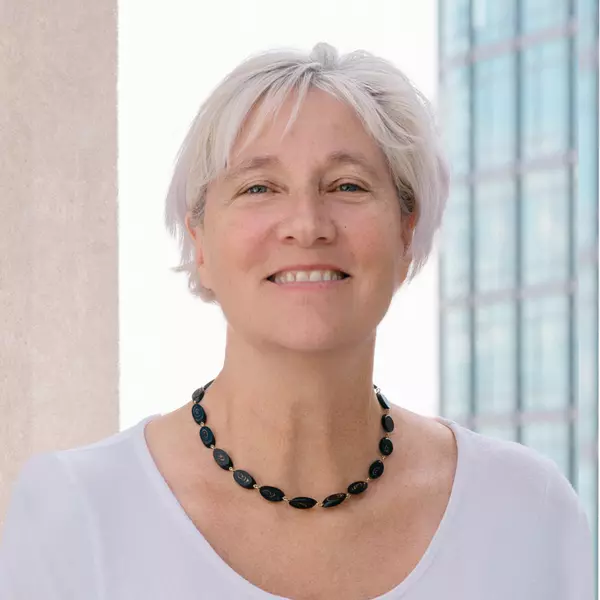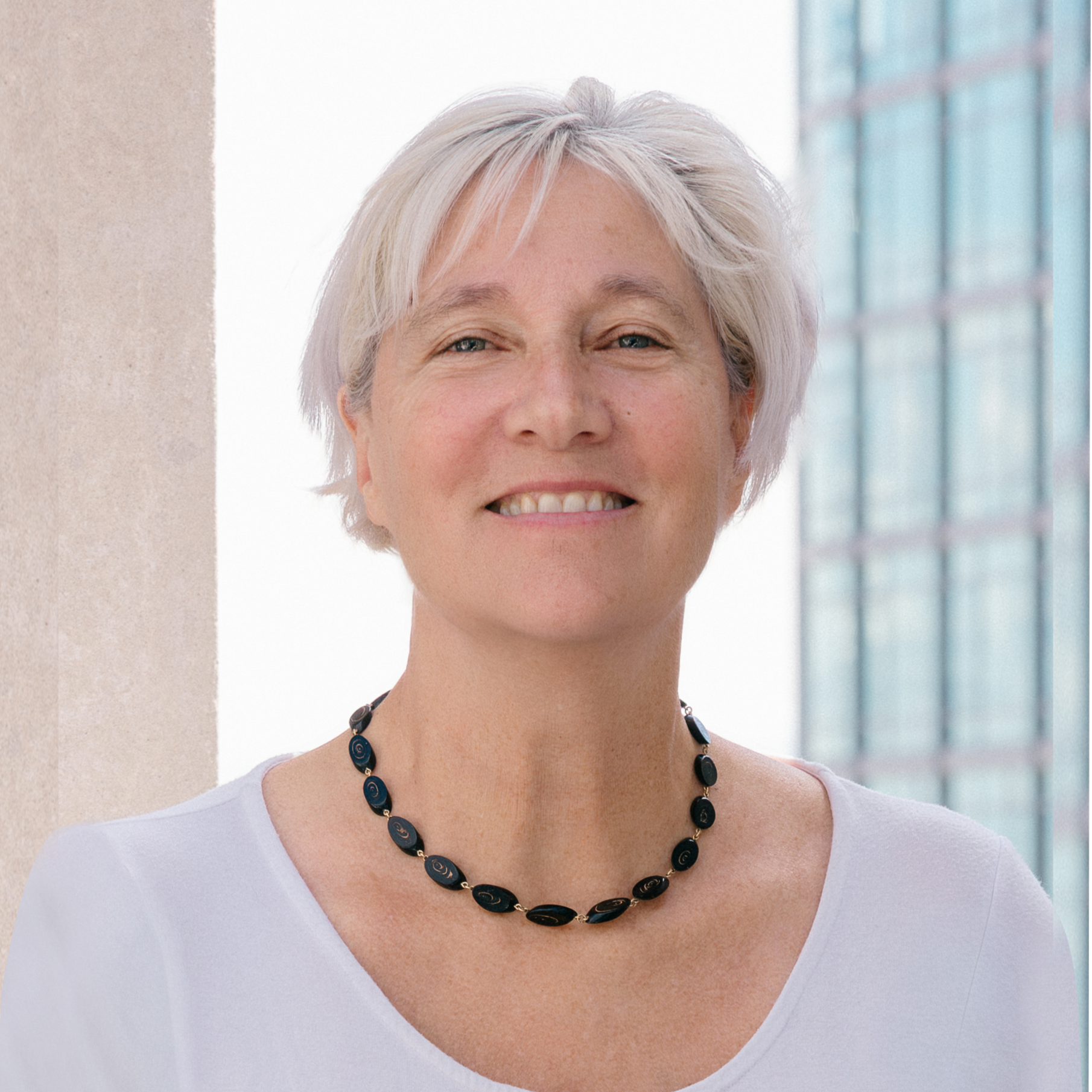
2 Beds
3 Baths
1,392 SqFt
2 Beds
3 Baths
1,392 SqFt
Key Details
Property Type Condo
Sub Type Condo/Co-op
Listing Status Coming Soon
Purchase Type For Sale
Square Footage 1,392 sqft
Price per Sqft $190
Subdivision Providence Forge
MLS Listing ID PAMC2156100
Style Traditional
Bedrooms 2
Full Baths 2
Half Baths 1
Condo Fees $375/mo
HOA Y/N N
Abv Grd Liv Area 1,392
Year Built 1974
Available Date 2025-10-09
Annual Tax Amount $2,718
Tax Year 2025
Lot Dimensions 26.00 x 0.00
Property Sub-Type Condo/Co-op
Source BRIGHT
Property Description
The main level offers a bright living room with upgraded flooring, a formal dining area, and an eat-in kitchen with abundant cabinet and counter space, plus a convenient powder room. Upstairs, the primary suite features a walk-in closet and private bath, while the second bedroom also includes a walk-in closet and is served by a full hall bath. Laundry is located on this level for added convenience.
Relax on the front porch, enjoy two exterior storage closets, and take advantage of community amenities including a pool, clubhouse, playground, and basketball court.
Prime location — close to schools, shopping, vibrant downtown Royersford and Phoenixville, with easy access to 422. Don't miss it, schedule your showing today!
Location
State PA
County Montgomery
Area Upper Providence Twp (10661)
Zoning R3
Direction East
Rooms
Other Rooms Living Room, Dining Room, Primary Bedroom, Kitchen, Bedroom 1
Interior
Interior Features Primary Bath(s), Ceiling Fan(s), Bathroom - Stall Shower, Kitchen - Eat-In
Hot Water Electric
Heating Forced Air
Cooling Central A/C
Equipment Dishwasher, Disposal
Fireplace N
Appliance Dishwasher, Disposal
Heat Source Electric
Laundry Upper Floor
Exterior
Exterior Feature Patio(s)
Amenities Available Swimming Pool, Tot Lots/Playground
Water Access N
Roof Type Pitched,Shingle
Accessibility None
Porch Patio(s)
Garage N
Building
Story 2
Foundation Slab
Above Ground Finished SqFt 1392
Sewer Public Sewer
Water Public
Architectural Style Traditional
Level or Stories 2
Additional Building Above Grade, Below Grade
New Construction N
Schools
School District Spring-Ford Area
Others
Pets Allowed Y
HOA Fee Include Pool(s),Common Area Maintenance,Ext Bldg Maint,Lawn Maintenance,Snow Removal,Trash,Water,Parking Fee,All Ground Fee,Management
Senior Community No
Tax ID 61-00-04388-204
Ownership Condominium
SqFt Source 1392
Acceptable Financing Conventional, Cash
Listing Terms Conventional, Cash
Financing Conventional,Cash
Special Listing Condition Standard
Pets Allowed Case by Case Basis

GET MORE INFORMATION

REALTOR® | Lic# 609654- MD/ SP98368771 - DC






