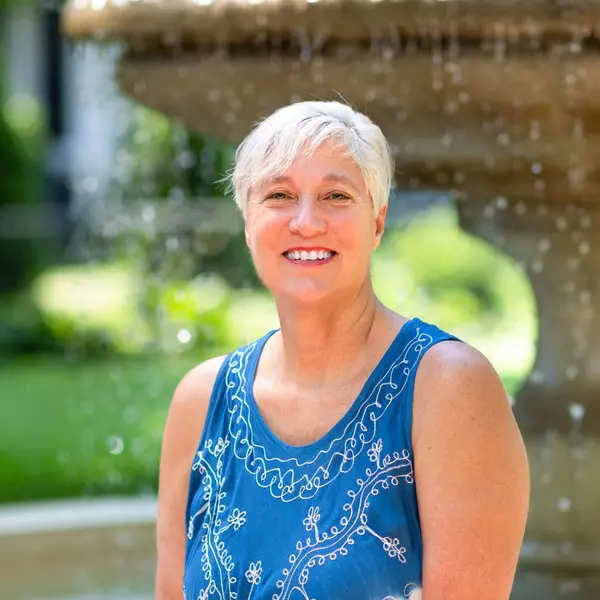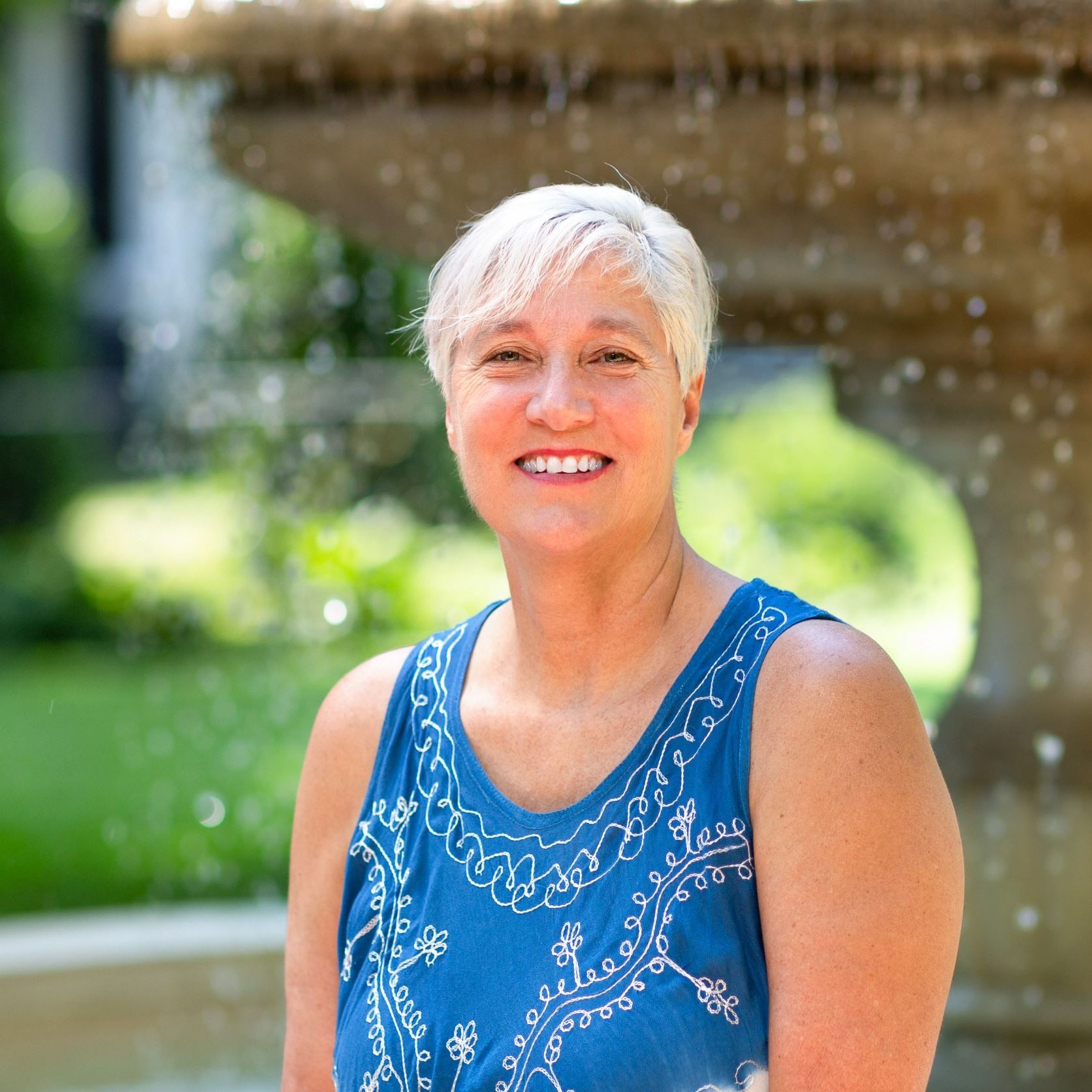
3 Beds
3 Baths
1,578 SqFt
3 Beds
3 Baths
1,578 SqFt
Open House
Sun Oct 05, 11:00am - 1:00pm
Key Details
Property Type Townhouse
Sub Type Interior Row/Townhouse
Listing Status Coming Soon
Purchase Type For Sale
Square Footage 1,578 sqft
Price per Sqft $237
Subdivision Cromwell Station
MLS Listing ID MDBC2141134
Style Traditional
Bedrooms 3
Full Baths 2
Half Baths 1
HOA Fees $42/mo
HOA Y/N Y
Abv Grd Liv Area 1,428
Year Built 1989
Available Date 2025-10-05
Annual Tax Amount $3,352
Tax Year 2024
Lot Size 1,890 Sqft
Acres 0.04
Property Sub-Type Interior Row/Townhouse
Source BRIGHT
Property Description
Upstairs, you'll find three well-appointed bedrooms with new carpet, including the expansive primary suite with vaulted ceilings, a walk-in closet, and direct access to the rare loft area overlooking the suite—perfect for an office, reading nook, or private retreat. The primary suite also connects to the updated dual-entry full bathroom.
The light-filled lower level offers a generously sized rec room with engineered hardwood floors, a cozy corner fireplace, glass sliders to the rear yard, a full bathroom, and laundry area.
Peace of mind comes with extensive updates: HVAC (2022), composite deck (2022), refrigerator (2025), vinyl-clad replacement windows and custom blinds (2022), upper-level bath (2019), roof (2011), gutter guards (2020), hot water heater (2018), lower-level bath (2023), recessed lighting (2025), and fresh neutral paint (2025).
All tucked into Cromwell Station—just minutes to Towson, Timonium, 695, 95, 83, shopping, dining, and an abundance of goods and services.
Location
State MD
County Baltimore
Zoning R
Rooms
Other Rooms Primary Bedroom, Bedroom 2, Bedroom 3, Kitchen, Family Room, Foyer, Laundry, Loft, Recreation Room, Full Bath, Half Bath
Basement Full, Fully Finished, Heated, Improved, Interior Access, Outside Entrance, Rear Entrance, Walkout Level
Interior
Interior Features Carpet, Combination Dining/Living, Dining Area, Kitchen - Eat-In, Kitchen - Gourmet, Kitchen - Table Space, Pantry, Upgraded Countertops, Walk-in Closet(s), Wood Floors, Ceiling Fan(s), Recessed Lighting
Hot Water Electric
Heating Heat Pump(s)
Cooling Central A/C, Ceiling Fan(s)
Flooring Carpet, Engineered Wood, Hardwood
Fireplaces Number 1
Fireplaces Type Corner, Mantel(s)
Equipment Built-In Microwave, Dishwasher, Disposal, Dryer, Exhaust Fan, Icemaker, Oven/Range - Electric, Refrigerator, Stainless Steel Appliances, Washer, Water Heater
Fireplace Y
Window Features Double Hung,Double Pane,Vinyl Clad
Appliance Built-In Microwave, Dishwasher, Disposal, Dryer, Exhaust Fan, Icemaker, Oven/Range - Electric, Refrigerator, Stainless Steel Appliances, Washer, Water Heater
Heat Source Electric
Laundry Basement, Dryer In Unit, Has Laundry, Lower Floor, Washer In Unit
Exterior
Exterior Feature Deck(s)
Water Access N
Roof Type Asphalt
Accessibility None
Porch Deck(s)
Garage N
Building
Story 4
Foundation Block
Sewer Public Sewer
Water Public
Architectural Style Traditional
Level or Stories 4
Additional Building Above Grade, Below Grade
Structure Type Vaulted Ceilings
New Construction N
Schools
School District Baltimore County Public Schools
Others
Senior Community No
Tax ID 04092000000963
Ownership Fee Simple
SqFt Source 1578
Special Listing Condition Standard
Virtual Tour https://my.matterport.com/show/?m=3PFAEybgRAF

GET MORE INFORMATION

REALTOR® | Lic# 609654- MD/ SP98368771 - DC






