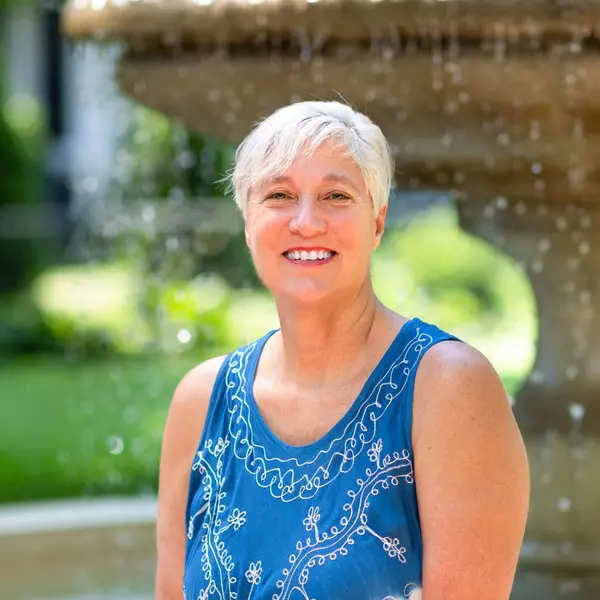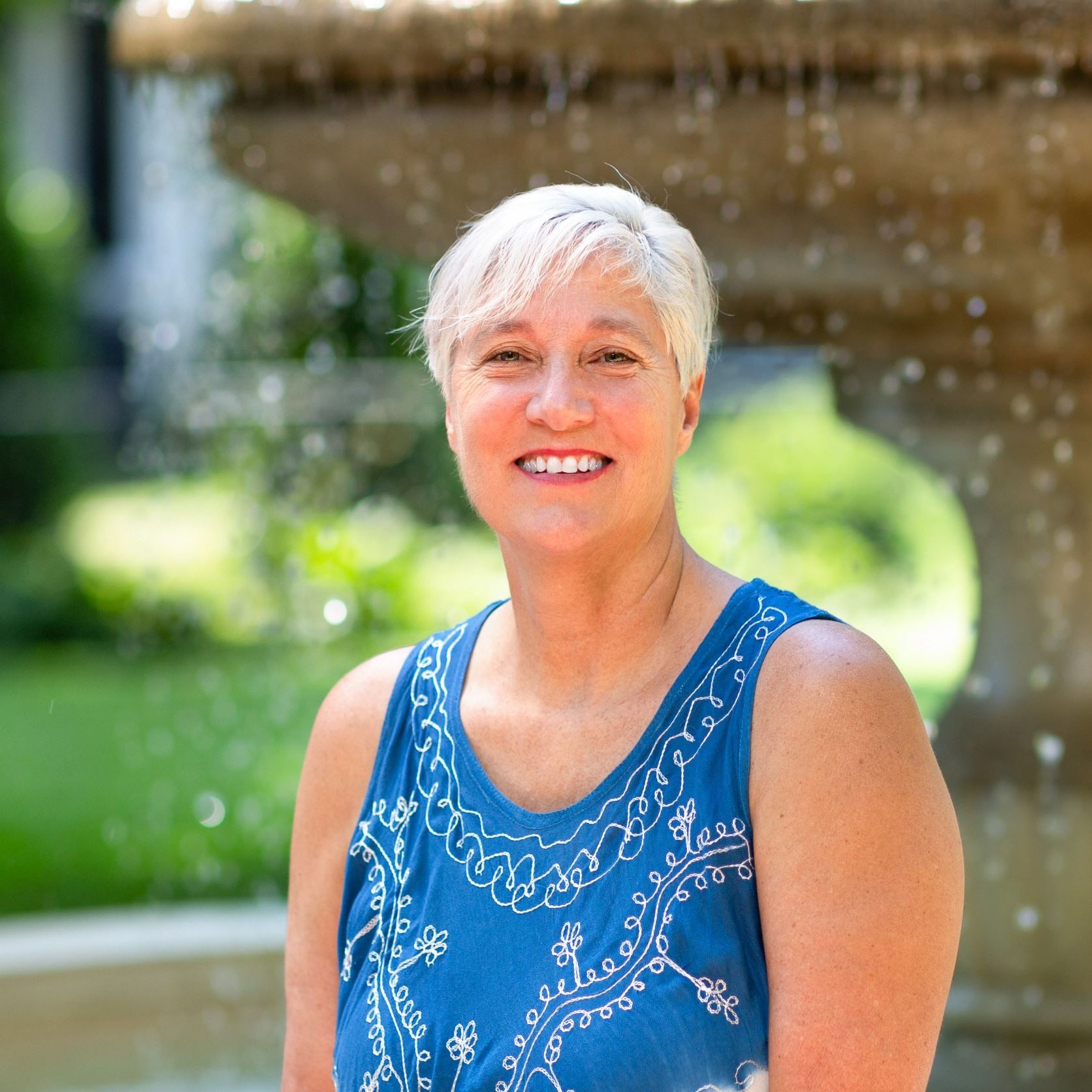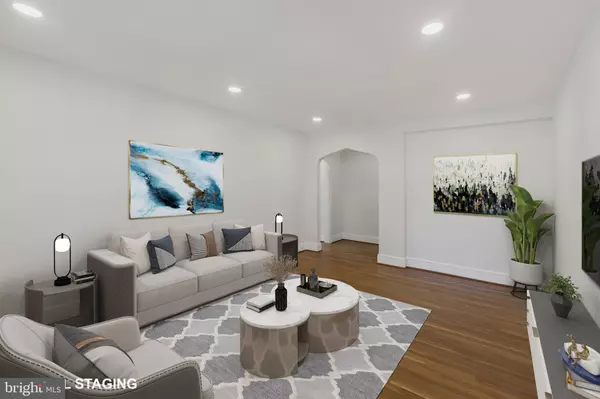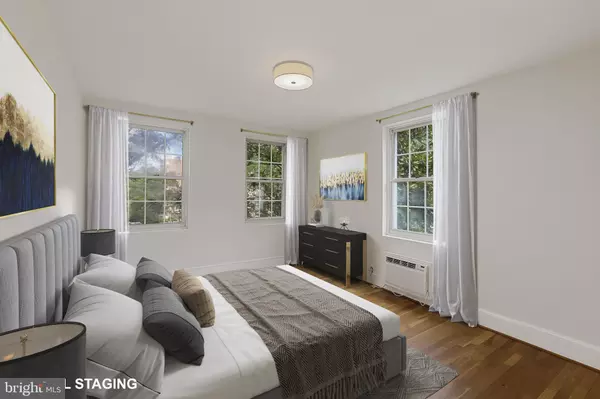
1 Bed
1 Bath
665 SqFt
1 Bed
1 Bath
665 SqFt
Key Details
Property Type Condo
Sub Type Condo/Co-op
Listing Status Active
Purchase Type For Sale
Square Footage 665 sqft
Price per Sqft $488
Subdivision Observatory Circle
MLS Listing ID DCDC2220550
Style Tudor,Traditional
Bedrooms 1
Full Baths 1
Condo Fees $531/mo
HOA Y/N N
Abv Grd Liv Area 665
Year Built 1937
Available Date 2025-09-26
Annual Tax Amount $2,150
Tax Year 2024
Property Sub-Type Condo/Co-op
Source BRIGHT
Property Description
Welcome to The Warwick at 3051 Idaho Avenue NW, a beautifully renovated one-bedroom condo in a stately 1930s Tudor-style building. This bright corner unit offers timeless charm with modern updates throughout—just blocks from American University, shopping, and neighborhood amenities. Step into a brand-new white kitchen featuring quartz countertops, stainless steel appliances (including new range, microwave, dishwasher, and sink), a new electric panel box and a dining area. The all-new bathroom boasts a walk-in shower, new fixtures, glass shower doors, tile, and stylish lighting. Newly refinished wood floors flow throughout, complemented by generous closet space.
Enjoy year-round comfort with two new in-wall HVAC units for heating and cooling. Shared laundry is conveniently reached by elevator and additional storage is available. Enjoy coffee and neighborhood views from the newly renovated roof deck. Park on the street right outside the front door. Low monthly condo fees make this a smart, stress-free choice.
Ideal for first-time buyers seeking a turnkey home, downsizers looking for simplicity without compromise, AU students wanting proximity, or investors eyeing a low-maintenance rental in a prime NW DC location. This one checks all the boxes!
Location
State DC
County Washington
Zoning CONDO
Rooms
Other Rooms Living Room, Kitchen, Foyer, Bedroom 1, Primary Bathroom
Main Level Bedrooms 1
Interior
Interior Features Bathroom - Walk-In Shower, Breakfast Area, Combination Kitchen/Dining, Kitchen - Gourmet, Kitchen - Galley, Upgraded Countertops, Wood Floors
Hot Water Other
Heating Wall Unit
Cooling Wall Unit
Equipment Built-In Microwave, Dishwasher, Disposal, Refrigerator, Stainless Steel Appliances, Stove
Furnishings No
Fireplace N
Appliance Built-In Microwave, Dishwasher, Disposal, Refrigerator, Stainless Steel Appliances, Stove
Heat Source Electric
Laundry Common
Exterior
Utilities Available Cable TV Available, Electric Available
Amenities Available Laundry Facilities, Meeting Room, Party Room, Other, Elevator
Water Access N
Accessibility Elevator
Garage N
Building
Story 1
Unit Features Garden 1 - 4 Floors
Sewer Public Sewer
Water Public
Architectural Style Tudor, Traditional
Level or Stories 1
Additional Building Above Grade, Below Grade
New Construction N
Schools
Elementary Schools Eaton
Middle Schools Hardy
High Schools Jackson-Reed
School District District Of Columbia Public Schools
Others
Pets Allowed N
HOA Fee Include Common Area Maintenance,Custodial Services Maintenance,Lawn Maintenance,Management,Reserve Funds,Trash,Water,Sewer,Snow Removal
Senior Community No
Tax ID 1815//2145
Ownership Condominium
SqFt Source 665
Security Features Intercom,Main Entrance Lock
Acceptable Financing Cash, Conventional, FHA, VA
Horse Property N
Listing Terms Cash, Conventional, FHA, VA
Financing Cash,Conventional,FHA,VA
Special Listing Condition Standard

GET MORE INFORMATION

REALTOR® | Lic# 609654- MD/ SP98368771 - DC






