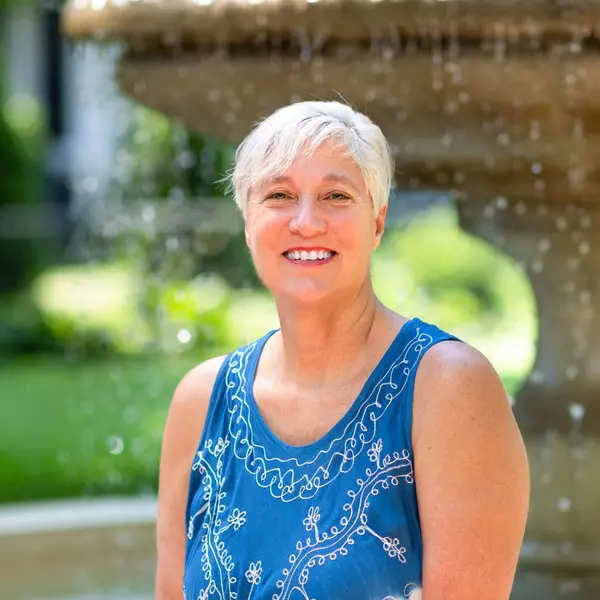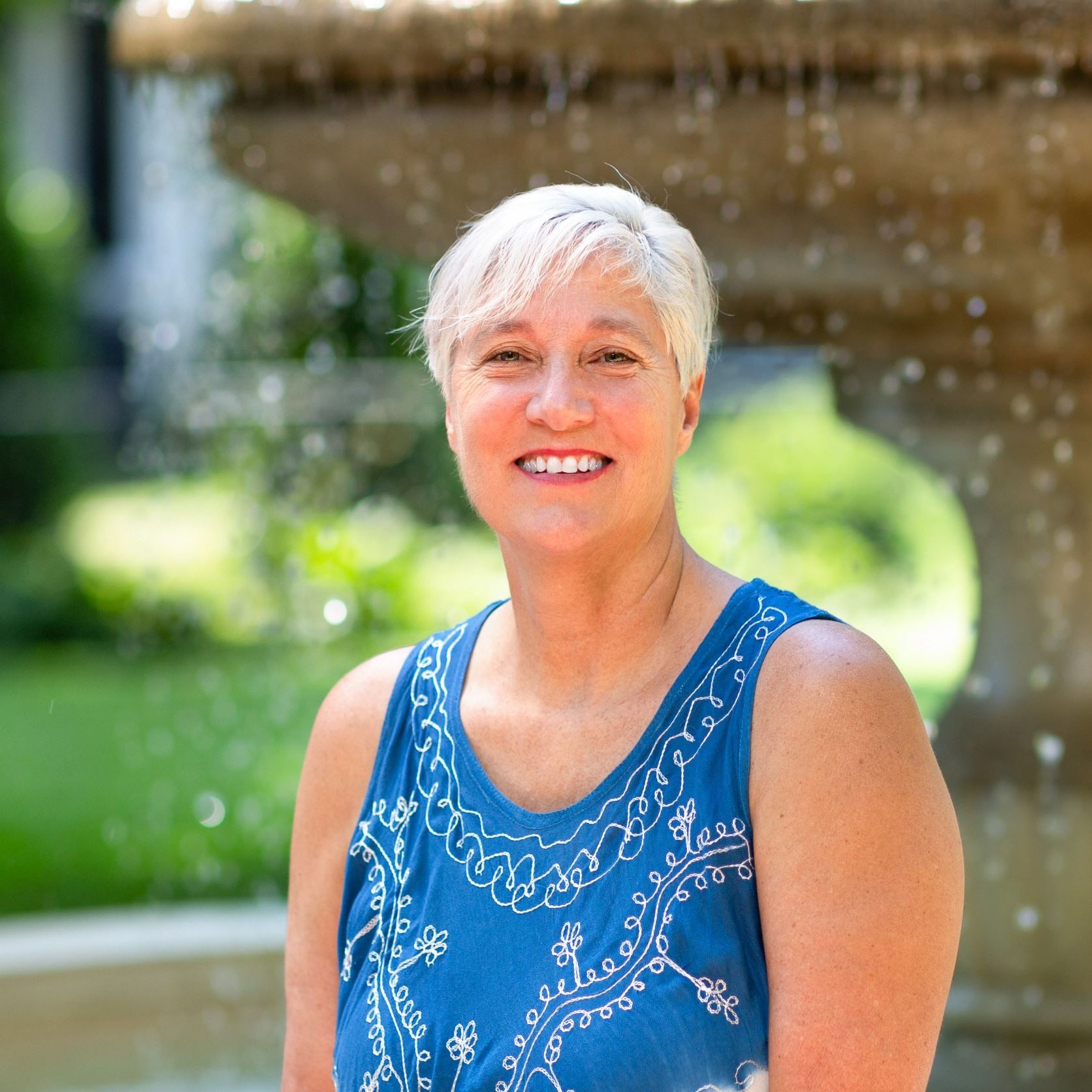
3 Beds
2 Baths
1,344 SqFt
3 Beds
2 Baths
1,344 SqFt
Open House
Sat Sep 27, 1:00pm - 3:00pm
Key Details
Property Type Single Family Home
Sub Type Detached
Listing Status Coming Soon
Purchase Type For Sale
Square Footage 1,344 sqft
Price per Sqft $331
Subdivision Myersville
MLS Listing ID MDFR2070970
Style Cape Cod
Bedrooms 3
Full Baths 2
HOA Y/N N
Abv Grd Liv Area 1,344
Year Built 1953
Available Date 2025-09-27
Annual Tax Amount $3,661
Tax Year 2025
Lot Size 0.300 Acres
Property Sub-Type Detached
Source BRIGHT
Property Description
And if you think there couldn't be more space, just wait. The basement is ready for you to dream up that game room, man cave, playroom or casual hangout space. Professionally waterproofed, sump pumps and stud walls with electric in place (2024) you won't have to do anything but hang drywall and select paint colors! There is a walk-up to the grassy yard with large shade trees. Other important updates: Water heater, insulation throughout entire attic and sides of roof, heat pump, roof (2023); windows (2024), sewer/water line to street (2025).
Just a short walk on quiet Poplar Street to Main Street puts you in the heart of downtown Myersville. With restaurants, parks, community library and elementary school within walking distance you are sure to enjoy small town living in this lovely home — all you need to do is move in!
Location
State MD
County Frederick
Zoning RESIDENTIAL
Rooms
Other Rooms Living Room, Primary Bedroom, Bedroom 2, Kitchen, Den, Bedroom 1, Laundry, Other, Storage Room, Attic, Primary Bathroom, Full Bath
Basement Connecting Stairway, Drainage System, Interior Access, Outside Entrance, Poured Concrete, Sump Pump, Unfinished, Windows, Water Proofing System
Main Level Bedrooms 2
Interior
Interior Features Attic, Bathroom - Tub Shower, Bathroom - Walk-In Shower, Built-Ins, Ceiling Fan(s), Combination Kitchen/Dining, Entry Level Bedroom, Kitchen - Island, Pantry, Primary Bath(s), Recessed Lighting, Upgraded Countertops, Walk-in Closet(s), Water Treat System, Window Treatments, Wood Floors, Family Room Off Kitchen
Hot Water Electric
Heating Heat Pump(s), Forced Air, Central
Cooling Ceiling Fan(s), Heat Pump(s), Central A/C
Flooring Ceramic Tile, Concrete, Hardwood, Tile/Brick, Wood
Fireplaces Number 1
Fireplaces Type Brick
Equipment Cooktop, Dishwasher, Dryer - Electric, Microwave, Oven/Range - Electric, Range Hood, Refrigerator, Washer, Water Heater
Fireplace Y
Appliance Cooktop, Dishwasher, Dryer - Electric, Microwave, Oven/Range - Electric, Range Hood, Refrigerator, Washer, Water Heater
Heat Source Electric
Laundry Basement
Exterior
Exterior Feature Brick, Patio(s), Porch(es), Roof
Parking Features Garage - Front Entry, Garage Door Opener
Garage Spaces 4.0
Fence Wood, Wire
Water Access N
View Garden/Lawn
Roof Type Asphalt,Architectural Shingle
Street Surface Paved
Accessibility None
Porch Brick, Patio(s), Porch(es), Roof
Total Parking Spaces 4
Garage Y
Building
Lot Description Landscaping, Partly Wooded, Rear Yard
Story 1.5
Foundation Block, Brick/Mortar, Slab
Sewer Public Sewer
Water Public
Architectural Style Cape Cod
Level or Stories 1.5
Additional Building Above Grade
Structure Type Brick,Dry Wall,Plaster Walls,Unfinished Walls
New Construction N
Schools
School District Frederick County Public Schools
Others
Senior Community No
Tax ID 1116355682
Ownership Fee Simple
SqFt Source 1344
Special Listing Condition Standard

GET MORE INFORMATION

REALTOR® | Lic# 609654- MD/ SP98368771 - DC

