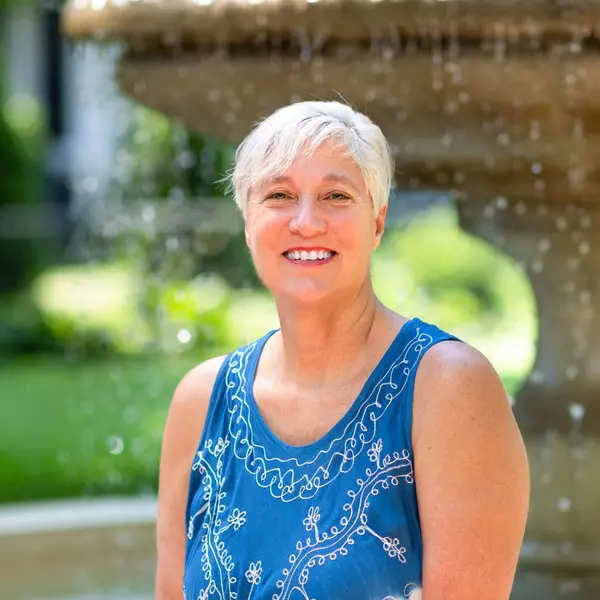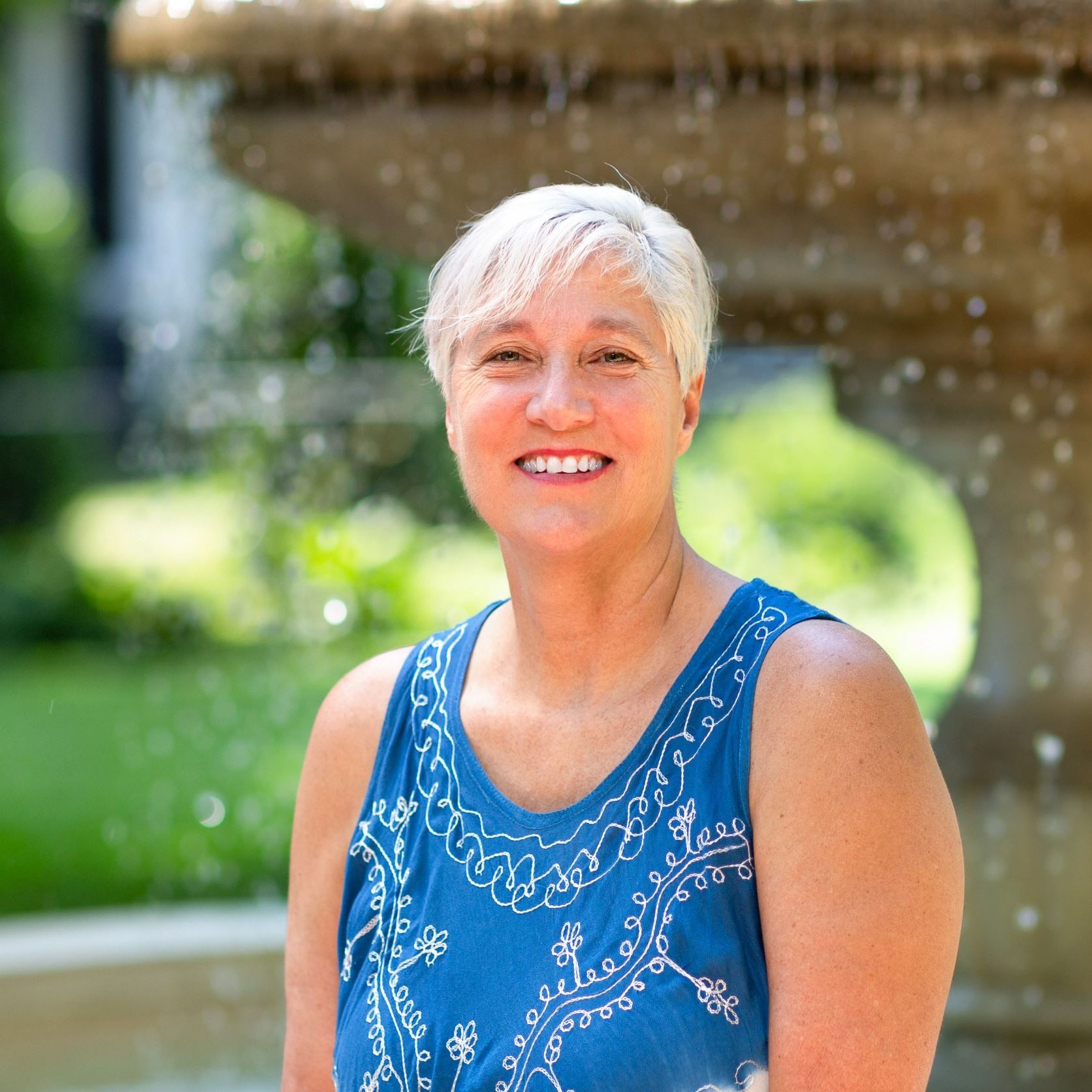
4 Beds
3 Baths
2,180 SqFt
4 Beds
3 Baths
2,180 SqFt
Open House
Sat Sep 27, 1:00pm - 3:00pm
Sun Sep 28, 1:00pm - 3:00pm
Key Details
Property Type Single Family Home
Sub Type Detached
Listing Status Coming Soon
Purchase Type For Sale
Square Footage 2,180 sqft
Price per Sqft $206
Subdivision None Available
MLS Listing ID MDFR2070988
Style Colonial
Bedrooms 4
Full Baths 2
Half Baths 1
HOA Y/N N
Abv Grd Liv Area 1,880
Year Built 1915
Available Date 2025-09-26
Annual Tax Amount $4,255
Tax Year 2024
Lot Size 0.341 Acres
Acres 0.34
Property Sub-Type Detached
Source BRIGHT
Property Description
This beautifully remodeled historic home blends timeless charm with modern updates. From the inviting front porch to the stunning backyard retreat, this property has it all.
The main level offers a spacious living and dining room, an updated kitchen freshly painted with plenty of cabinet space, room for a table, plus a bar top opening into the family room featuring a cozy brick fireplace. Off the back, enjoy the large screened-in porch—perfect for relaxing or entertaining. The outdoor space has it all, from a stamped concrete patio to a fully fenced backyard with firepit and two storage sheds.
Upstairs features four generously sized bedrooms. The primary bedroom includes a refreshed half bath, and the hall bath is spacious with a double vanity sink. The basement was just refinished with new flooring, trim, and paint. Features a mounted 65-inch 4K TV and a nine-speaker system with subwoofer—just add your receiver and it's ready for movie nights, gaming, or your personal retreat.
The home is also wired for today's lifestyle with dedicated high-speed internet and cable in every room. Both the roof and siding are only 8 years old. Walkersville's small-town charm is right at your doorstep, with walkable access to the new coffee shop, local gift shop, and community amenities. And for convenience, you're just 10 minutes to Wegmans, shopping, dining, and quick access to Highway 15 for easy commuting.
This home delivers space, character, and convenience—all in one!
Location
State MD
County Frederick
Zoning R3
Rooms
Other Rooms Living Room, Primary Bedroom, Bedroom 2, Bedroom 3, Bedroom 4, Kitchen, Family Room, Foyer, Laundry, Recreation Room, Bathroom 1, Bathroom 2, Half Bath, Screened Porch
Basement Interior Access, Outside Entrance, Partially Finished
Interior
Interior Features Attic, Dining Area, Family Room Off Kitchen, Floor Plan - Traditional, Kitchen - Country, Kitchen - Table Space, Sound System, Wood Floors
Hot Water Electric
Heating Heat Pump(s)
Cooling Central A/C
Fireplaces Number 1
Fireplaces Type Brick, Mantel(s)
Inclusions See inclusions / exclusions addendum
Equipment Built-In Microwave, Dishwasher, Disposal, Dryer, Refrigerator, Stove, Washer
Fireplace Y
Appliance Built-In Microwave, Dishwasher, Disposal, Dryer, Refrigerator, Stove, Washer
Heat Source Electric
Laundry Basement
Exterior
Fence Fully, Vinyl
Water Access N
Roof Type Architectural Shingle
Accessibility None
Garage N
Building
Lot Description Backs - Open Common Area, Level, Private, Rear Yard
Story 3
Foundation Other
Sewer Public Sewer
Water Public
Architectural Style Colonial
Level or Stories 3
Additional Building Above Grade, Below Grade
New Construction N
Schools
Elementary Schools Walkersville
Middle Schools Walkersville
High Schools Walkersville
School District Frederick County Public Schools
Others
Senior Community No
Tax ID 1126493455
Ownership Fee Simple
SqFt Source 2180
Special Listing Condition Standard
Virtual Tour https://pictureperfectllctours.com/36-Maple-Ave/idx

GET MORE INFORMATION

REALTOR® | Lic# 609654- MD/ SP98368771 - DC






