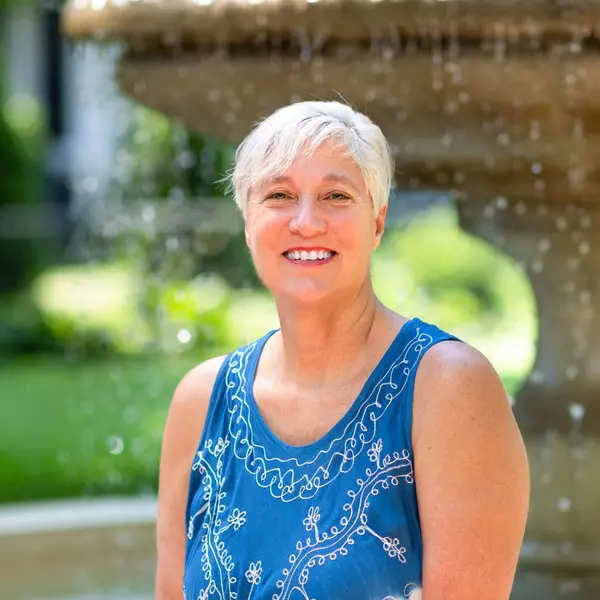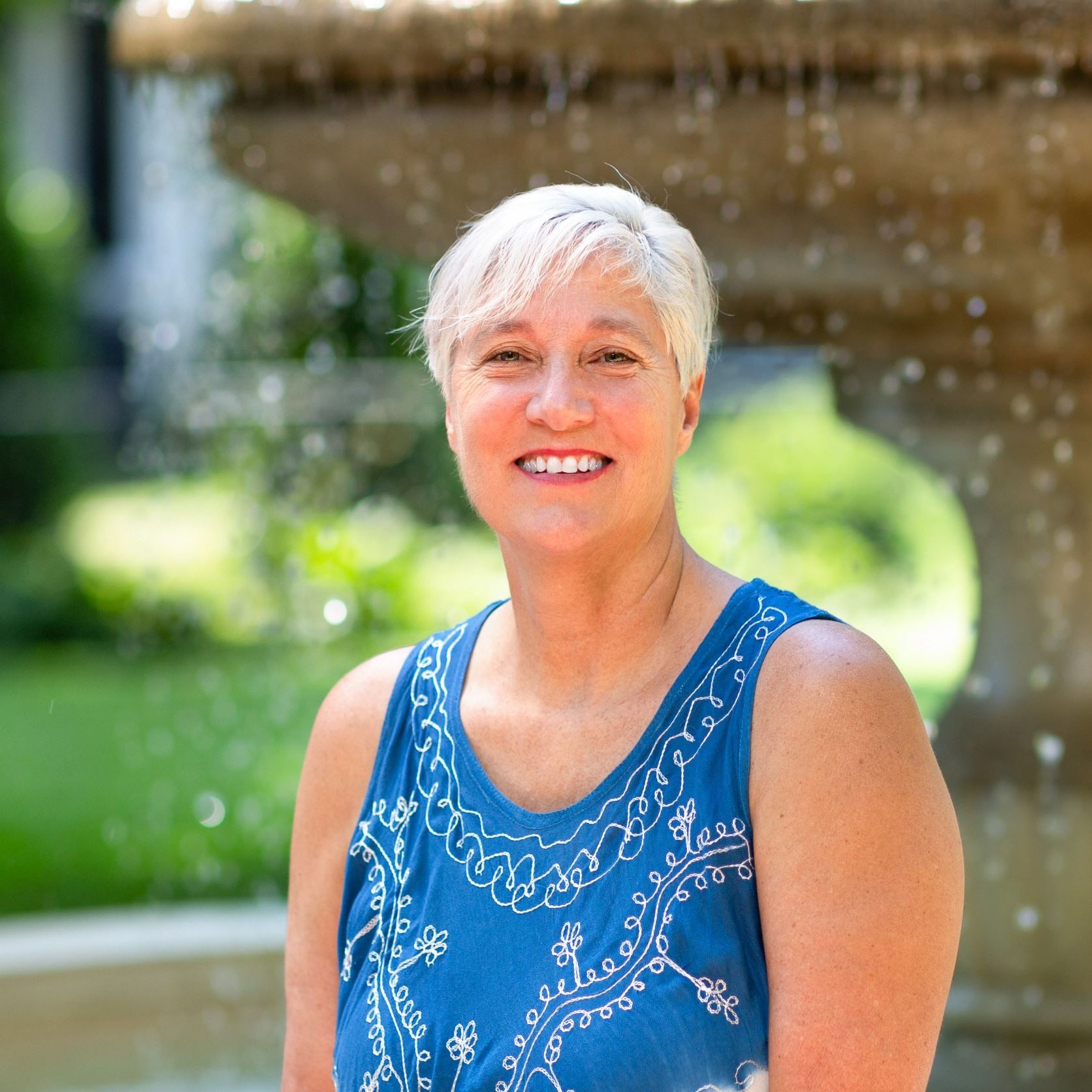
4 Beds
3 Baths
2,692 SqFt
4 Beds
3 Baths
2,692 SqFt
Open House
Sun Sep 28, 1:00pm - 3:00pm
Key Details
Property Type Single Family Home
Sub Type Detached
Listing Status Active
Purchase Type For Sale
Square Footage 2,692 sqft
Price per Sqft $343
Subdivision North Bethesda Grove
MLS Listing ID MDMC2200896
Style Split Level
Bedrooms 4
Full Baths 3
HOA Y/N N
Abv Grd Liv Area 2,042
Year Built 1971
Annual Tax Amount $9,616
Tax Year 2025
Lot Size 7,841 Sqft
Acres 0.18
Property Sub-Type Detached
Source BRIGHT
Property Description
The main level is warm and inviting with hardwood floors and a spacious layout. The kitchen stands out with skylights that brighten the space, abundant counter and cabinet areas, and room for a full table—making it a natural gathering spot. An additional skylight in the upstairs hallway brings light to the bedroom level.
The lower level features a generous recreation room anchored by a fireplace. With plenty of room for games, movies, or a home office, this versatile space adapts easily to your needs and offers opportunities for future expansion.
Outdoor living includes two patios—one side and one rear—providing options for dining or relaxing. While the rear yard backs to I-495, it is private and tree-screened. Many find it an enjoyable place to unwind using your ear pods with music or a podcast and a bit of fresh air.
Additional highlights include off-street parking, ample storage, and four comfortable bedrooms with three full baths, offering space and flexibility for everyone.
The location is one of this home's strongest assets. Nearby are Fleming Park and the North Bethesda Trail, perfect for recreation and exercise. The Wildwood Shopping Center—with Balducci's gourmet grocery, restaurants, and shops—offers everyday convenience just minutes away. For commuters, the Grosvenor Metro station is only 1.7 miles from the home, providing quick access to downtown Washington and beyond.
This property is also served by one of Montgomery County's most sought-after school clusters, known for academic excellence and strong community support. Families will appreciate the opportunity to be part of this highly regarded educational environment.
Combining spacious interiors, versatile living areas, and a prime Bethesda location near parks, shopping, and Metro, this home represents a unique opportunity in today's market.
Location
State MD
County Montgomery
Zoning R60
Direction West
Rooms
Basement Fully Finished
Interior
Hot Water Natural Gas
Heating Forced Air
Cooling Central A/C
Flooring Hardwood, Carpet
Fireplaces Number 1
Fireplaces Type Brick
Equipment Dishwasher, Disposal, Dryer, Exhaust Fan, Microwave, Oven/Range - Gas, Refrigerator, Washer
Furnishings No
Fireplace Y
Window Features Double Pane
Appliance Dishwasher, Disposal, Dryer, Exhaust Fan, Microwave, Oven/Range - Gas, Refrigerator, Washer
Heat Source Natural Gas
Laundry Lower Floor
Exterior
Garage Spaces 2.0
Water Access N
View Trees/Woods
Accessibility None
Total Parking Spaces 2
Garage N
Building
Story 3
Foundation Slab
Sewer Public Sewer
Water Public
Architectural Style Split Level
Level or Stories 3
Additional Building Above Grade, Below Grade
New Construction N
Schools
School District Montgomery County Public Schools
Others
Pets Allowed Y
Senior Community No
Tax ID 160700598994
Ownership Fee Simple
SqFt Source 2692
Acceptable Financing Cash, Conventional
Horse Property N
Listing Terms Cash, Conventional
Financing Cash,Conventional
Special Listing Condition Standard
Pets Allowed No Pet Restrictions
Virtual Tour https://homevisit.view.property/2352923?idx=1

GET MORE INFORMATION

REALTOR® | Lic# 609654- MD/ SP98368771 - DC






