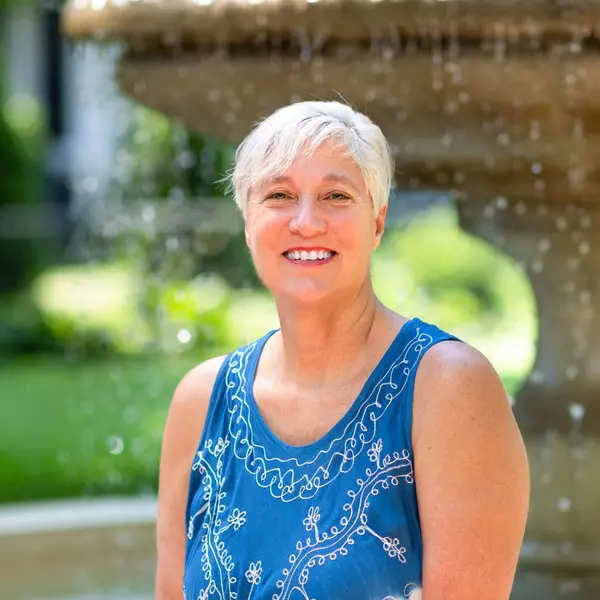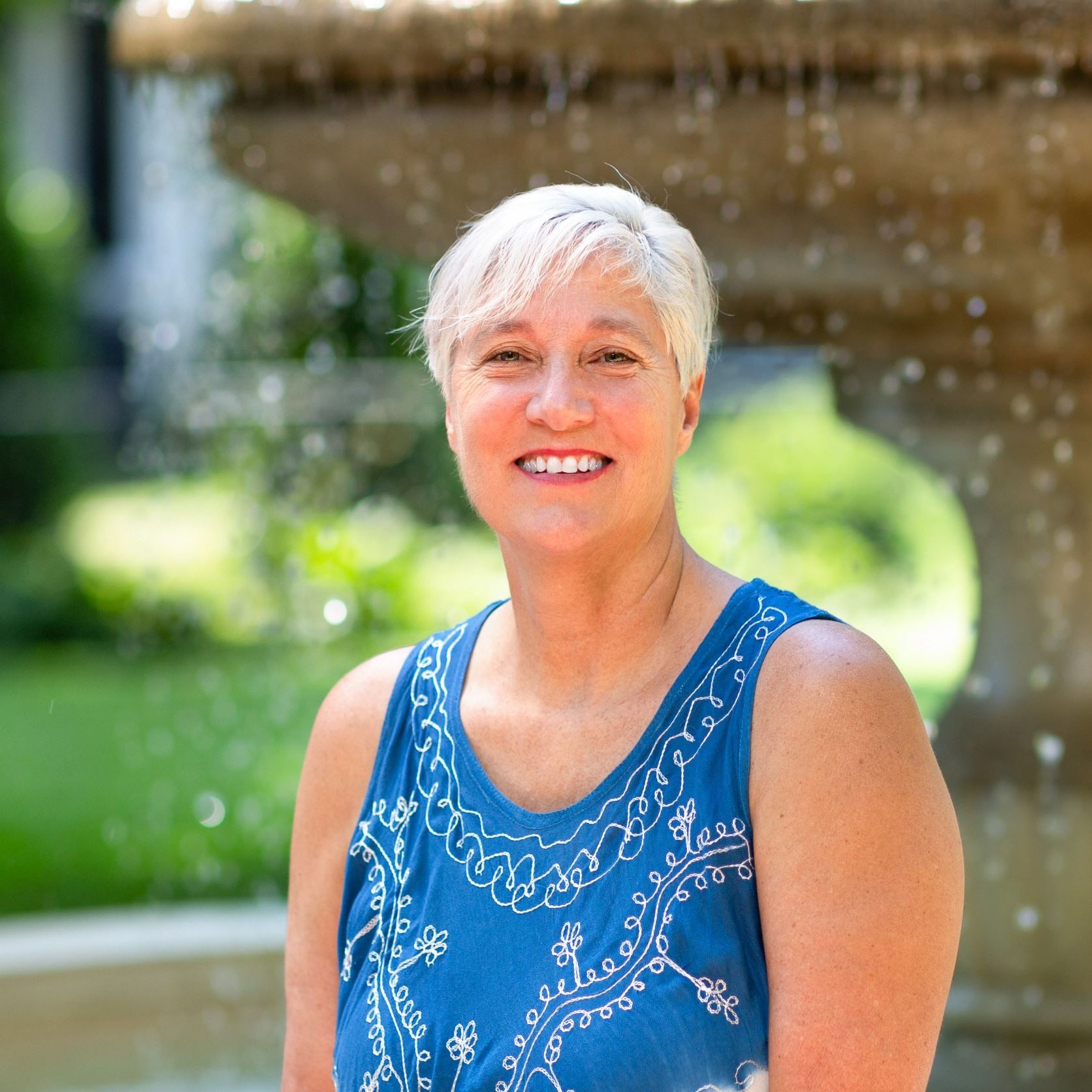
3 Beds
3 Baths
2,750 SqFt
3 Beds
3 Baths
2,750 SqFt
Open House
Sat Sep 27, 11:00am - 1:00pm
Key Details
Property Type Single Family Home
Sub Type Detached
Listing Status Coming Soon
Purchase Type For Sale
Square Footage 2,750 sqft
Price per Sqft $318
Subdivision Bay Highlands
MLS Listing ID MDAA2125180
Style Contemporary
Bedrooms 3
Full Baths 2
Half Baths 1
HOA Y/N N
Abv Grd Liv Area 1,900
Year Built 1988
Available Date 2025-09-27
Annual Tax Amount $6,236
Tax Year 2024
Lot Size 7,500 Sqft
Acres 0.17
Property Sub-Type Detached
Source BRIGHT
Property Description
This cheerful contemporary home in Bay Highlands blends comfort with upscale living in the best way. With tall ceilings, tons of natural light, fresh paint, and beautifully landscaped grounds, it offers a total of over 3,000 square feet of thoughtfully designed living space.
Built in 1988 and tucked into a quiet, friendly neighborhood, the home features three spacious bedrooms and two and a half baths. The kitchen is a standout — with stainless steel appliances (including a built-in range, microwave, and fridge), upgraded countertops, and plenty of room for casual dining. Skylights and double-pane windows flood the space with light, creating a warm and welcoming vibe throughout.
The main level is open and airy, featuring the kitchen, living room, family room, and sunroom — both with fabulous water views to enjoy from the spacious deck overlooking the backyard.
Upstairs, the primary bedroom is oversized and feels like your own personal retreat, complete with a walk-in closet, a sleek bathroom with a walk-in shower, and a private balcony with peaceful views of Oyster Creek. The additional bedrooms are generously sized and flexible — perfect for guests, a home office, or whatever suits your lifestyle.
Downstairs, the finished daylight basement includes an additional TV room, workshop and walkout access — ideal for hobbies, storage, or a rec room.
Step outside and discover a backyard oasis. The hardscaping is beautifully executed for convenience and fun and sets the stage for easy entertaining or quiet relaxation, with a deck, balcony, and play area for family and friends. The lot backs to a common area, giving you extra privacy and wide-open views of Oyster Creek!
Parking is easy with a concrete driveway and space for three to four cars. And for water lovers, the community dock is a dream — perfect for kayaking or simply soaking in the peaceful surroundings.
This isn't just a house — it's a lifestyle. Come see what makes this Bay Highlands gem so special and imagine yourself living where laid-back charm meets everyday convenience.
Location
State MD
County Anne Arundel
Zoning R2
Rooms
Other Rooms Living Room, Dining Room, Primary Bedroom, Bedroom 2, Bedroom 3, Kitchen, Family Room, Den, Exercise Room, Office, Solarium, Workshop, Bathroom 2, Primary Bathroom, Half Bath
Basement Daylight, Full, Improved, Heated, Outside Entrance, Interior Access, Shelving, Sump Pump, Walkout Level, Workshop, Connecting Stairway, Full, Fully Finished, Poured Concrete, Windows
Interior
Interior Features Bathroom - Walk-In Shower, Built-Ins, Ceiling Fan(s), Chair Railings, Combination Dining/Living, Family Room Off Kitchen, Floor Plan - Open, Kitchen - Eat-In, Kitchen - Table Space, Skylight(s), Upgraded Countertops, Walk-in Closet(s), Window Treatments, Wood Floors, Crown Moldings, Attic, Attic/House Fan, Bathroom - Tub Shower, Carpet, Combination Kitchen/Living, Kitchen - Gourmet, Kitchen - Island, Primary Bedroom - Bay Front
Hot Water Electric
Cooling Central A/C
Flooring Wood, Luxury Vinyl Plank, Solid Hardwood, Ceramic Tile
Fireplaces Number 1
Fireplaces Type Mantel(s)
Inclusions Ceiling fans, Dryer, Washer, Dishwasher, Drapery/Coutain Rods, Draperies/Curtains, Exhaust Fans, Fireplace Screen/Doors, Fireplace Equipment, Garbage Disposal, Refrigerator with ice maker, Screens, Shade/Blinds, Storage Shed, Storm Doors, Stove or Range, Water Softner
Equipment Built-In Range, Dishwasher, Disposal, Dryer - Electric, Dryer - Front Loading, Icemaker, Microwave, Oven/Range - Electric, Range Hood, Refrigerator, Stainless Steel Appliances, Washer, Water Heater, Built-In Microwave, Exhaust Fan, Oven - Self Cleaning, Water Conditioner - Rented
Furnishings No
Fireplace Y
Window Features Double Hung,Double Pane,Replacement,Screens,Skylights,Sliding,Transom
Appliance Built-In Range, Dishwasher, Disposal, Dryer - Electric, Dryer - Front Loading, Icemaker, Microwave, Oven/Range - Electric, Range Hood, Refrigerator, Stainless Steel Appliances, Washer, Water Heater, Built-In Microwave, Exhaust Fan, Oven - Self Cleaning, Water Conditioner - Rented
Heat Source Oil
Laundry Has Laundry, Lower Floor, Washer In Unit, Dryer In Unit
Exterior
Exterior Feature Balcony, Patio(s), Deck(s)
Garage Spaces 4.0
Fence Rear
Utilities Available Cable TV Available, Electric Available, Sewer Available, Water Available
Water Access Y
Water Access Desc Canoe/Kayak,Fishing Allowed,Swimming Allowed
View River, Trees/Woods, Water, Bay, Garden/Lawn, Scenic Vista, Street
Roof Type Built-Up,Shingle
Street Surface Paved
Accessibility None
Porch Balcony, Patio(s), Deck(s)
Road Frontage City/County
Total Parking Spaces 4
Garage N
Building
Lot Description Backs - Open Common Area, Rear Yard, Fishing Available, Front Yard, Landscaping, Premium, Trees/Wooded, Vegetation Planting
Story 3
Foundation Permanent
Sewer Public Sewer
Water Well
Architectural Style Contemporary
Level or Stories 3
Additional Building Above Grade, Below Grade
Structure Type Dry Wall
New Construction N
Schools
Elementary Schools Hillsmere
School District Anne Arundel County Public Schools
Others
Pets Allowed Y
Senior Community No
Tax ID 020204608524600
Ownership Fee Simple
SqFt Source 2750
Security Features Smoke Detector
Acceptable Financing Cash, Conventional, FHA, VA
Horse Property N
Listing Terms Cash, Conventional, FHA, VA
Financing Cash,Conventional,FHA,VA
Special Listing Condition Standard
Pets Allowed No Pet Restrictions

GET MORE INFORMATION

REALTOR® | Lic# 609654- MD/ SP98368771 - DC






