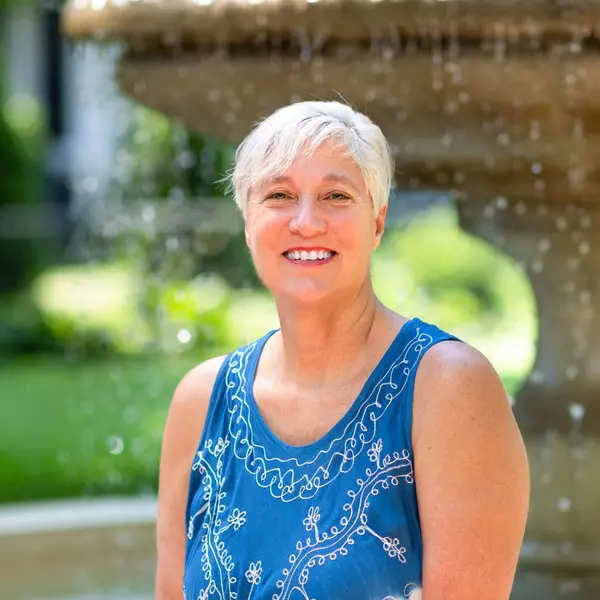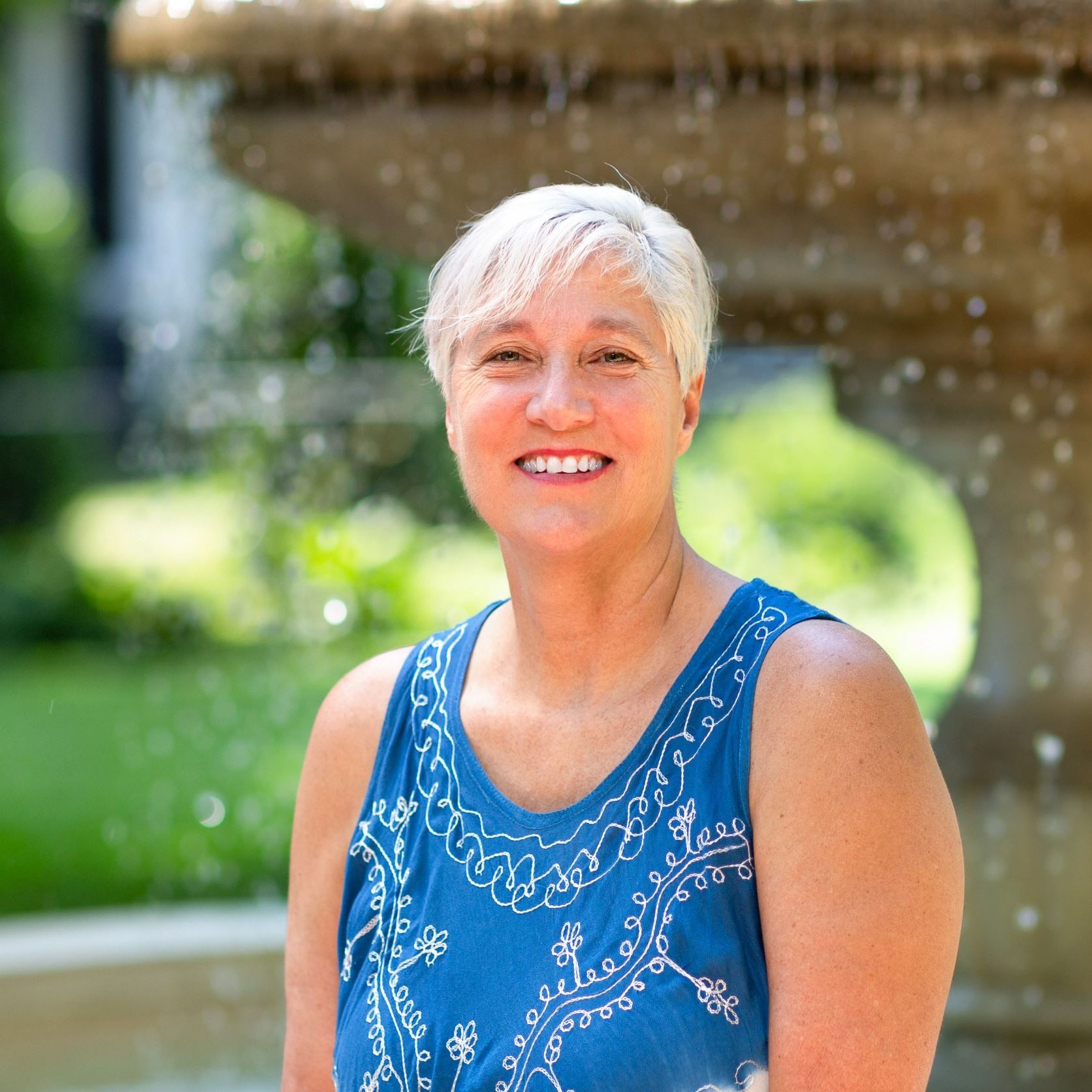
6 Beds
3 Baths
3,180 SqFt
6 Beds
3 Baths
3,180 SqFt
Key Details
Property Type Single Family Home
Sub Type Detached
Listing Status Active
Purchase Type For Sale
Square Footage 3,180 sqft
Price per Sqft $172
Subdivision Marlton
MLS Listing ID MDPG2176008
Style Split Foyer
Bedrooms 6
Full Baths 3
HOA Y/N N
Abv Grd Liv Area 3,180
Year Built 1968
Annual Tax Amount $6,695
Tax Year 2025
Lot Size 10,000 Sqft
Acres 0.23
Property Sub-Type Detached
Source BRIGHT
Property Description
The upper level includes generously sized bedrooms with ample closet space, while the lower level provides additional living space complete with bedrooms, a full bath, and a cozy fireplace—perfect for a recreation room, guest suite, or home office.
Set on a large lot, the property boasts a sizable backyard ideal for outdoor gatherings, gardening, or relaxation. With its versatile floor plan and multiple living areas, this home is designed to accommodate a variety of lifestyles. Conveniently located near major commuter routes, shopping, dining, and parks, this home combines comfort and accessibility in one.
Don't miss the opportunity to make this beautiful 6-bedroom, 3-bath property your own!
Location
State MD
County Prince Georges
Zoning RR
Direction South
Rooms
Other Rooms Living Room, Kitchen, Family Room, Breakfast Room, Laundry
Basement Fully Finished
Main Level Bedrooms 4
Interior
Interior Features Attic, Breakfast Area, Ceiling Fan(s), Family Room Off Kitchen, Kitchen - Eat-In, Kitchen - Island, Kitchen - Table Space, Laundry Chute, Primary Bath(s), Upgraded Countertops, Wood Floors
Hot Water Natural Gas
Heating Forced Air
Cooling Central A/C
Flooring Hardwood, Carpet
Fireplaces Number 1
Fireplaces Type Brick
Equipment Dishwasher, Disposal, Dryer, Oven - Self Cleaning, Refrigerator, Stove, Washer
Fireplace Y
Window Features Energy Efficient
Appliance Dishwasher, Disposal, Dryer, Oven - Self Cleaning, Refrigerator, Stove, Washer
Heat Source Natural Gas
Laundry Lower Floor
Exterior
Exterior Feature Patio(s), Deck(s)
Parking Features Basement Garage, Garage - Front Entry, Garage Door Opener, Inside Access, Oversized, Additional Storage Area
Garage Spaces 1.0
Water Access N
View Trees/Woods
Roof Type Shingle
Accessibility None
Porch Patio(s), Deck(s)
Road Frontage City/County
Attached Garage 1
Total Parking Spaces 1
Garage Y
Building
Lot Description Backs - Parkland, Backs to Trees
Story 2
Foundation Brick/Mortar
Sewer Public Sewer
Water Public
Architectural Style Split Foyer
Level or Stories 2
Additional Building Above Grade
Structure Type Dry Wall
New Construction N
Schools
High Schools Frederick Douglass
School District Prince George'S County Public Schools
Others
Pets Allowed Y
Senior Community No
Tax ID 17151766112
Ownership Fee Simple
SqFt Source 3180
Acceptable Financing Cash, Conventional, FHA, VA
Listing Terms Cash, Conventional, FHA, VA
Financing Cash,Conventional,FHA,VA
Special Listing Condition Standard
Pets Allowed No Pet Restrictions

GET MORE INFORMATION

REALTOR® | Lic# 609654- MD/ SP98368771 - DC






