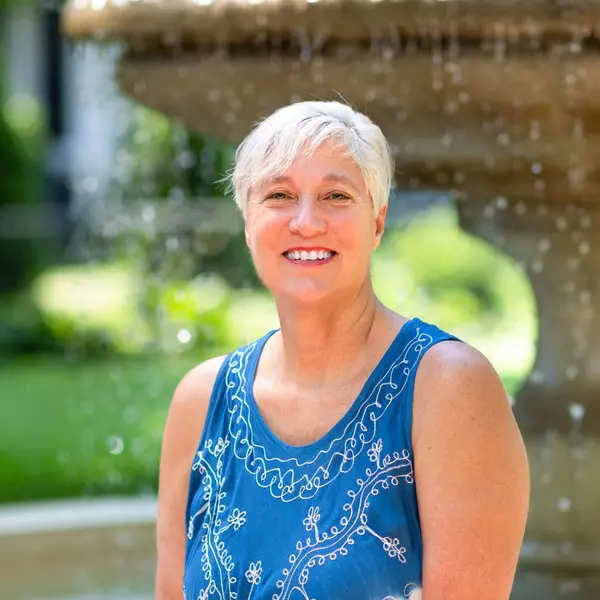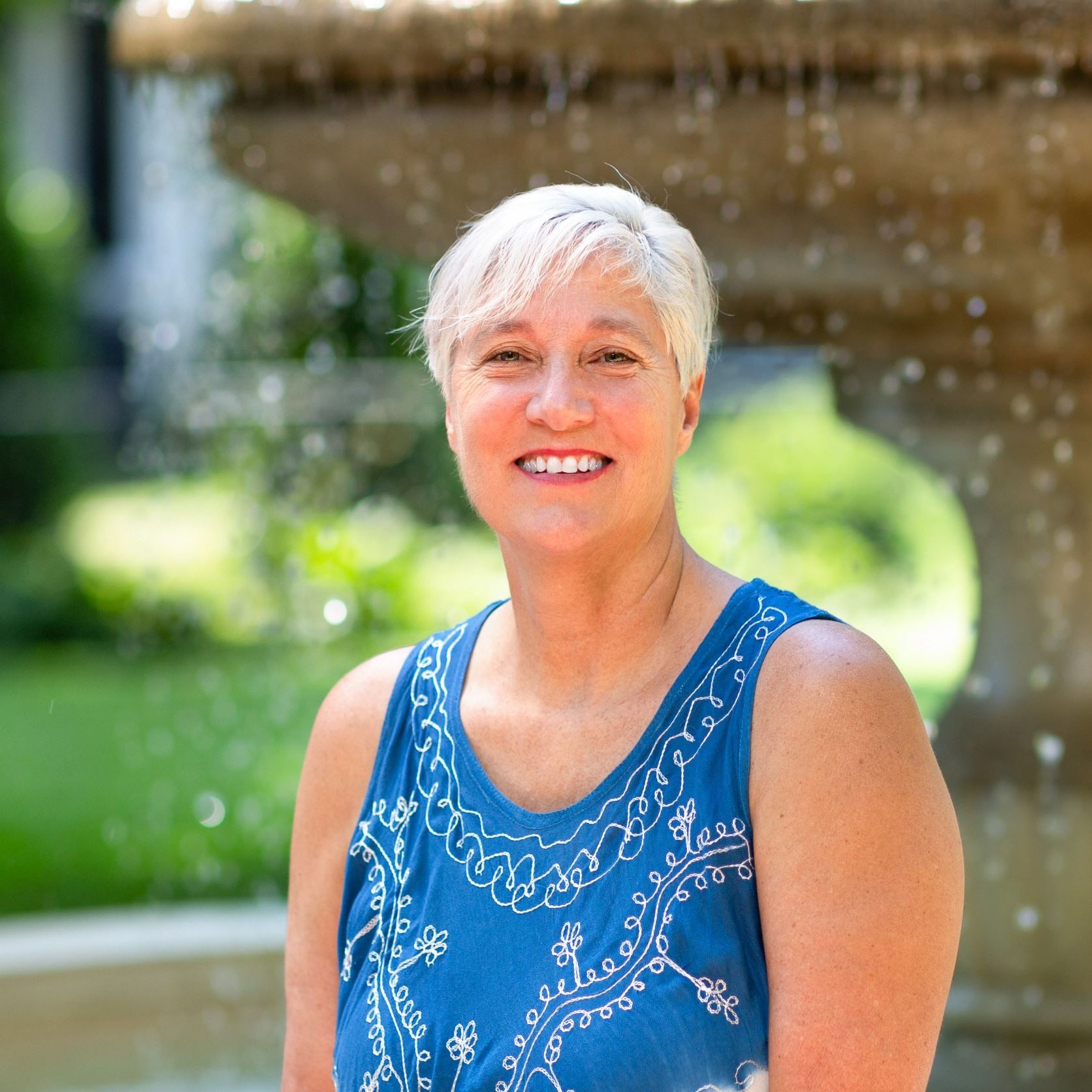
5 Beds
3 Baths
3,311 SqFt
5 Beds
3 Baths
3,311 SqFt
Key Details
Property Type Single Family Home
Sub Type Detached
Listing Status Coming Soon
Purchase Type For Sale
Square Footage 3,311 sqft
Price per Sqft $185
Subdivision Legacy Woods
MLS Listing ID VASP2036452
Style Colonial
Bedrooms 5
Full Baths 3
HOA Fees $246/mo
HOA Y/N Y
Abv Grd Liv Area 1,995
Year Built 2004
Available Date 2025-09-26
Annual Tax Amount $3,565
Tax Year 2025
Lot Size 6,720 Sqft
Acres 0.15
Property Sub-Type Detached
Source BRIGHT
Property Description
Step inside and be greeted by gleaming hardwood floors that flow seamlessly through the open-concept main living area, where natural light pours in from abundant windows, creating a warm and airy ambiance. The spacious kitchen, a chef's delight, boasts granite countertops, stainless steel appliances, and a generous island perfect for casual gatherings or morning coffee rituals. Adjacent, the dining area opens to a cozy family room with a 2 sided gas fireplace, inviting you to unwind with loved ones.
The main level primary suite is your private sanctuary, featuring a luxurious, recently renovated, en-suite bath with dual vanities, and a walk-in closet. Two additional well-appointed bedrooms provide ample space for guests, hobbies, or a serene home office, each with easy access to the updated hall bath. The finished lower level adds even more versatility—a media room, fitness space, or craft area, 2 bedrooms, (one ntc), complete with a full bath and storage galore.
Outside, your private oasis awaits on the expansive lot, and a covered front porch ideal for al fresco dining or stargazing. Backing to tranquil common areas, it has a deck for entertaining and offers a peaceful pond view, while the community's tree-lined sidewalks and walking trails encourage daily strolls and neighborly chats.
Legacy Woods isn't just a home—it's a gateway to joy. Dive into the outdoor pool on sunny afternoons, join book clubs or fitness classes at the state-of-the-art community center, or simply relax on the patio with a good book.
Conveniently located just minutes from I-95, historic downtown Fredericksburg's charming shops and eateries, Central Park's retail haven, and world-class medical facilities, this address puts adventure at your doorstep. Explore Civil War battlefields, kayak the Rappahannock River, or savor farm-to-table cuisine—all while knowing your new home is a haven of security and style.
Priced to welcome you home. Legacy Woods Drive is more than a property—it's the start of your next chapter. Schedule your private tour today and discover why Legacy Woods residents never want to leave. Your forever home awaits!
Location
State VA
County Spotsylvania
Zoning P4
Rooms
Other Rooms Living Room, Dining Room, Primary Bedroom, Bedroom 2, Bedroom 3, Bedroom 4, Bedroom 5, Kitchen, Game Room, Foyer, Sun/Florida Room, Storage Room, Primary Bathroom, Full Bath
Basement Full, Fully Finished, Heated, Improved, Interior Access, Connecting Stairway, Daylight, Full, Outside Entrance, Rear Entrance, Sump Pump, Walkout Level, Windows
Main Level Bedrooms 3
Interior
Interior Features Attic, Carpet, Ceiling Fan(s), Chair Railings, Crown Moldings, Dining Area, Entry Level Bedroom, Formal/Separate Dining Room, Kitchen - Eat-In, Kitchen - Gourmet, Kitchen - Table Space, Primary Bath(s), Pantry, Recessed Lighting, Bathroom - Soaking Tub, Bathroom - Tub Shower, Upgraded Countertops, Walk-in Closet(s), Window Treatments, Wood Floors, Breakfast Area, Combination Dining/Living, Family Room Off Kitchen, Floor Plan - Open, Kitchen - Island, Combination Kitchen/Living
Hot Water Natural Gas
Heating Heat Pump(s), Programmable Thermostat
Cooling Programmable Thermostat, Heat Pump(s)
Flooring Carpet, Hardwood, Vinyl
Fireplaces Number 1
Fireplaces Type Gas/Propane, Mantel(s), Double Sided, Screen
Equipment Dishwasher, Refrigerator, Washer/Dryer Hookups Only, Built-In Range, Disposal, Water Heater, Built-In Microwave, Stove
Fireplace Y
Window Features Double Pane,Vinyl Clad
Appliance Dishwasher, Refrigerator, Washer/Dryer Hookups Only, Built-In Range, Disposal, Water Heater, Built-In Microwave, Stove
Heat Source Natural Gas
Laundry Hookup, Main Floor
Exterior
Exterior Feature Deck(s), Porch(es)
Parking Features Garage - Front Entry, Garage Door Opener, Inside Access
Garage Spaces 2.0
Utilities Available Electric Available, Natural Gas Available, Sewer Available, Water Available
Amenities Available Club House, Common Grounds, Exercise Room, Swimming Pool, Pool - Outdoor, Retirement Community
Water Access N
View Pond
Roof Type Asphalt
Accessibility None
Porch Deck(s), Porch(es)
Attached Garage 2
Total Parking Spaces 2
Garage Y
Building
Lot Description Backs - Open Common Area, Pond
Story 2
Foundation Slab
Sewer Public Sewer
Water Public
Architectural Style Colonial
Level or Stories 2
Additional Building Above Grade, Below Grade
Structure Type Dry Wall,High,9'+ Ceilings
New Construction N
Schools
School District Spotsylvania County Public Schools
Others
HOA Fee Include Insurance,Lawn Care Front,Lawn Care Rear,Lawn Care Side,Lawn Maintenance,Pool(s),Reserve Funds,Snow Removal,Trash,Common Area Maintenance,Management
Senior Community Yes
Age Restriction 55
Tax ID 22V1-4-
Ownership Fee Simple
SqFt Source 3311
Security Features Main Entrance Lock,Smoke Detector
Acceptable Financing Cash, Conventional, FHA, VA
Listing Terms Cash, Conventional, FHA, VA
Financing Cash,Conventional,FHA,VA
Special Listing Condition Standard

GET MORE INFORMATION

REALTOR® | Lic# 609654- MD/ SP98368771 - DC


