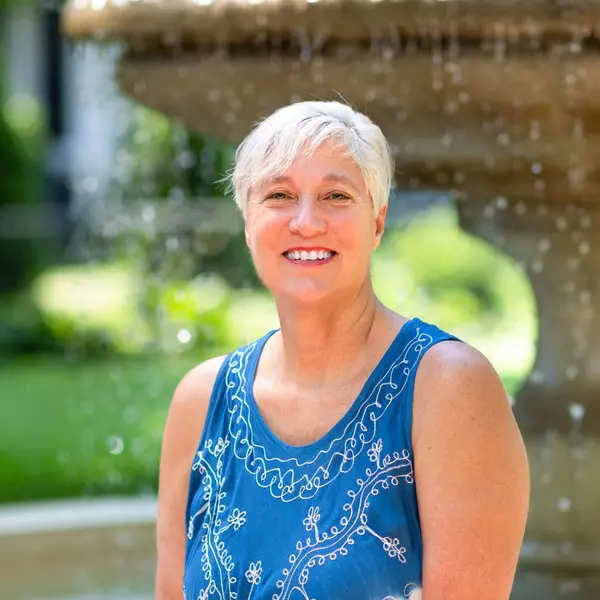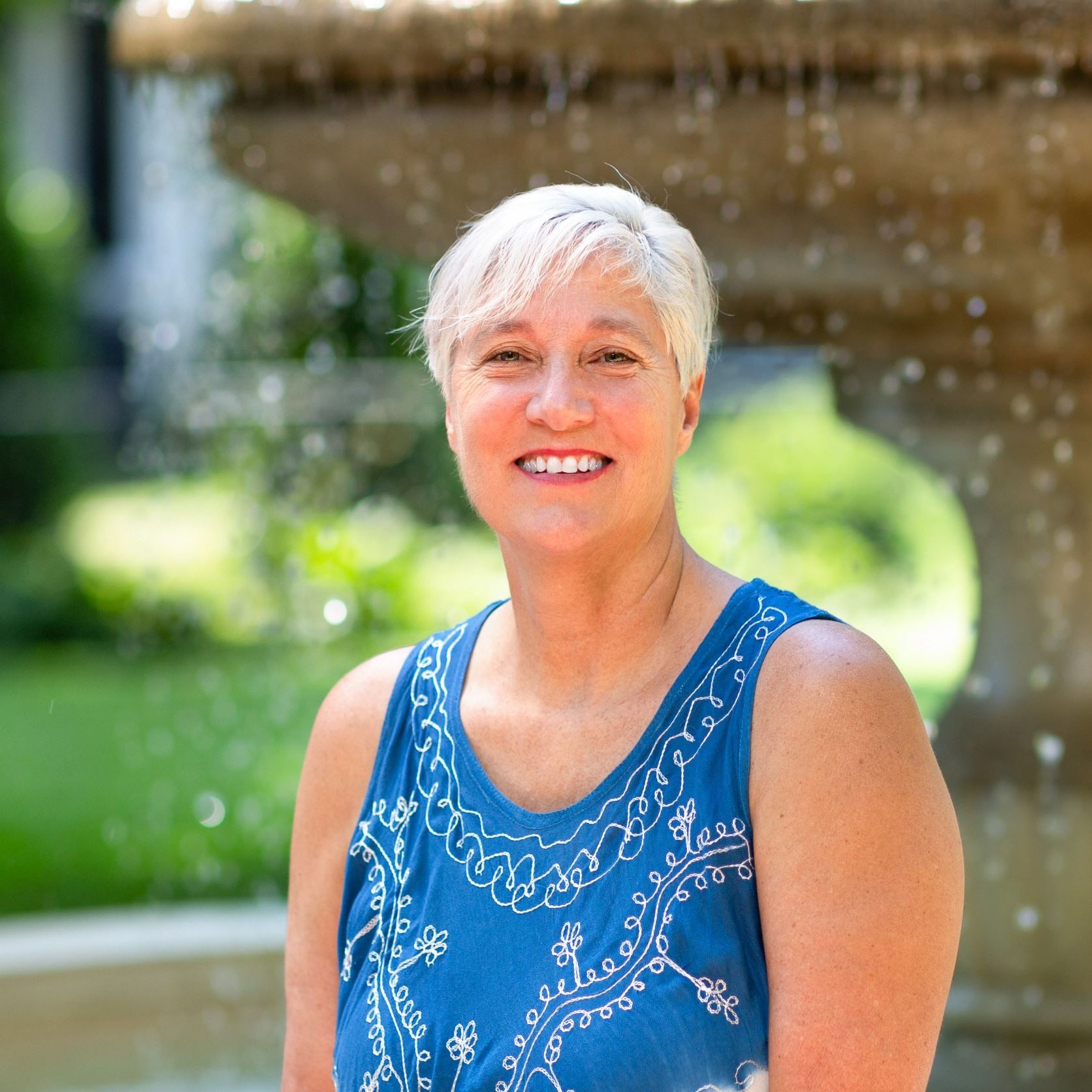
3 Beds
3 Baths
1,252 SqFt
3 Beds
3 Baths
1,252 SqFt
Key Details
Property Type Townhouse
Sub Type Interior Row/Townhouse
Listing Status Active
Purchase Type For Sale
Square Footage 1,252 sqft
Price per Sqft $190
Subdivision Farmspring Estates
MLS Listing ID PAFL2030090
Style Craftsman
Bedrooms 3
Full Baths 2
Half Baths 1
HOA Fees $350/ann
HOA Y/N Y
Abv Grd Liv Area 1,252
Year Built 2023
Available Date 2025-09-24
Tax Year 2023
Lot Size 2,511 Sqft
Acres 0.06
Property Sub-Type Interior Row/Townhouse
Source BRIGHT
Property Description
This beautiful move-in ready home features a large living space for great entertaining which flows into your beautiful kitchen with plenty of cabinets, a kitchen island, granite countertops, and all appliances. Eat in dining area leads right into your patio that is ready for outdoor fun! Upstairs, the Owner's suite is spacious and bright with a cathedral ceiling and walk in closet. The en-suite bathroom includes a double vanity and step in shower. The 2 additional bedrooms are accompanied by another full bathroom and linen closet. Second floor washer/ dryer are included.
Schedule your personal tour today!
Location
State PA
County Franklin
Area Washington Twp (14523)
Zoning R
Rooms
Other Rooms Living Room, Dining Room, Primary Bedroom, Bedroom 2, Bedroom 3, Kitchen, Foyer, Laundry, Bathroom 1, Primary Bathroom, Half Bath
Interior
Interior Features Carpet, Combination Kitchen/Dining, Kitchen - Island, Pantry, Bathroom - Tub Shower, Walk-in Closet(s), Window Treatments
Hot Water Electric
Cooling Central A/C, Ceiling Fan(s)
Flooring Carpet, Luxury Vinyl Plank
Equipment Built-In Microwave, Dishwasher, Oven/Range - Electric, Refrigerator, Washer, Dryer
Fireplace N
Window Features Double Pane
Appliance Built-In Microwave, Dishwasher, Oven/Range - Electric, Refrigerator, Washer, Dryer
Heat Source Electric, Natural Gas
Exterior
Exterior Feature Patio(s), Porch(es)
Utilities Available Cable TV Available, Under Ground
Water Access N
Roof Type Architectural Shingle
Accessibility None
Porch Patio(s), Porch(es)
Garage N
Building
Story 2
Foundation Slab
Sewer Public Sewer
Water Public
Architectural Style Craftsman
Level or Stories 2
Additional Building Above Grade
Structure Type Cathedral Ceilings,Dry Wall
New Construction N
Schools
High Schools Waynesboro Area Senior
School District Waynesboro Area
Others
Pets Allowed Y
HOA Fee Include Common Area Maintenance,Snow Removal
Senior Community No
Tax ID 23-0Q07F-008
Ownership Fee Simple
SqFt Source 1252
Acceptable Financing Cash, FHA, VA, Conventional, USDA
Listing Terms Cash, FHA, VA, Conventional, USDA
Financing Cash,FHA,VA,Conventional,USDA
Special Listing Condition Standard
Pets Allowed No Pet Restrictions

GET MORE INFORMATION

REALTOR® | Lic# 609654- MD/ SP98368771 - DC






