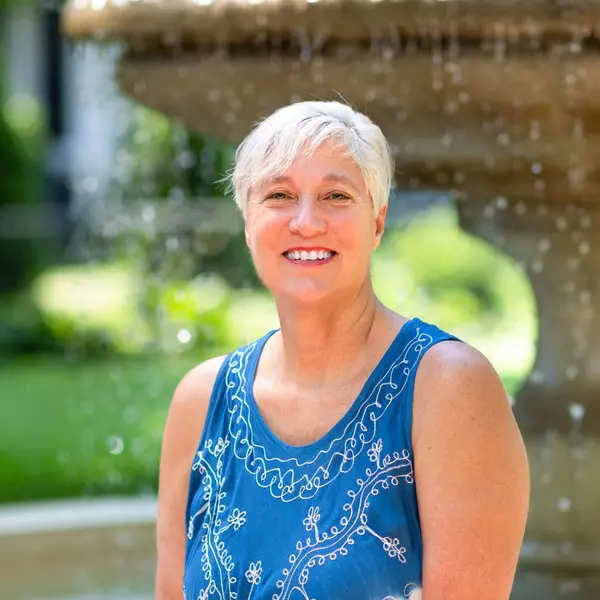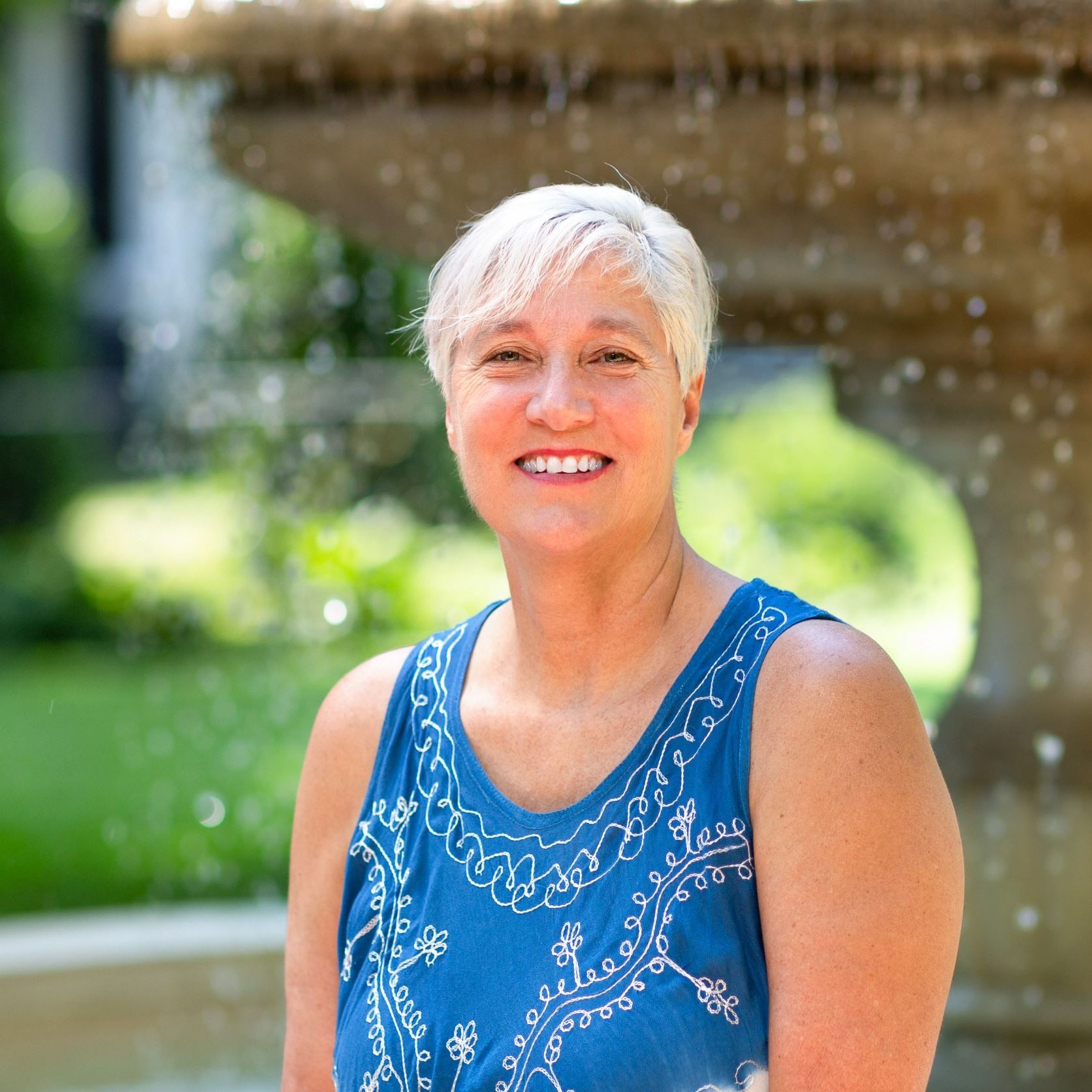
3 Beds
2 Baths
1,100 SqFt
3 Beds
2 Baths
1,100 SqFt
Key Details
Property Type Single Family Home
Sub Type Detached
Listing Status Coming Soon
Purchase Type For Sale
Square Footage 1,100 sqft
Price per Sqft $400
Subdivision Rosewood Park
MLS Listing ID PABU2105650
Style Other
Bedrooms 3
Full Baths 1
Half Baths 1
HOA Y/N N
Abv Grd Liv Area 1,100
Year Built 1957
Available Date 2025-09-27
Annual Tax Amount $4,620
Tax Year 2025
Lot Size 10,125 Sqft
Acres 0.23
Lot Dimensions 75.00 x 135.00
Property Sub-Type Detached
Source BRIGHT
Property Description
Welcome to this charming and well-maintained home in the desirable Rosewood Park community. Thoughtfully updated and move-in ready, this property is an ideal fit for families looking for comfort and convenience in a great location as well as those that may be looking to downsize.
The heart of the home is the beautifully updated kitchen, featuring granite countertops, stainless steel appliances, and plenty of cabinet space—perfect for preparing meals and gathering together. The adjoining dining and living areas provide a bright, welcoming space for everyday living and entertaining.
Upstairs, you'll find 3 nicely sized bedrooms, all served by a full hall bath. The primary bedroom offers comfort and room to unwind at the end of the day.
Step outside and enjoy a private backyard with a patio, ideal for family fun, gardening, or weekend barbecues. Additional highlights include an attached garage, driveway parking, and a peaceful neighborhood setting.
Located close to parks, schools, shopping, and commuter routes, this home truly offers the best of Warminster living.
✅ Highlights:
Updated kitchen with granite & stainless steel appliances
Functional layout for everyday living
Private backyard with patio
Attached garage & driveway parking
Sought-after Rosewood Park neighborhood
Don't miss your chance to make 1002 Windsor Road your family's new home—schedule a showing today
Location
State PA
County Bucks
Area Warminster Twp (10149)
Zoning R2
Rooms
Basement Daylight, Partial
Interior
Hot Water Natural Gas
Cooling Central A/C
Fireplace N
Heat Source Natural Gas
Exterior
Parking Features Garage - Front Entry
Garage Spaces 3.0
Water Access N
Accessibility 2+ Access Exits
Attached Garage 1
Total Parking Spaces 3
Garage Y
Building
Story 2.5
Foundation Block
Sewer Public Sewer
Water Public
Architectural Style Other
Level or Stories 2.5
Additional Building Above Grade, Below Grade
New Construction N
Schools
School District Centennial
Others
Pets Allowed Y
Senior Community No
Tax ID 49-010-038
Ownership Fee Simple
SqFt Source 1100
Acceptable Financing Conventional, FHA, Cash, VA
Listing Terms Conventional, FHA, Cash, VA
Financing Conventional,FHA,Cash,VA
Special Listing Condition Standard
Pets Allowed No Pet Restrictions

GET MORE INFORMATION

REALTOR® | Lic# 609654- MD/ SP98368771 - DC

