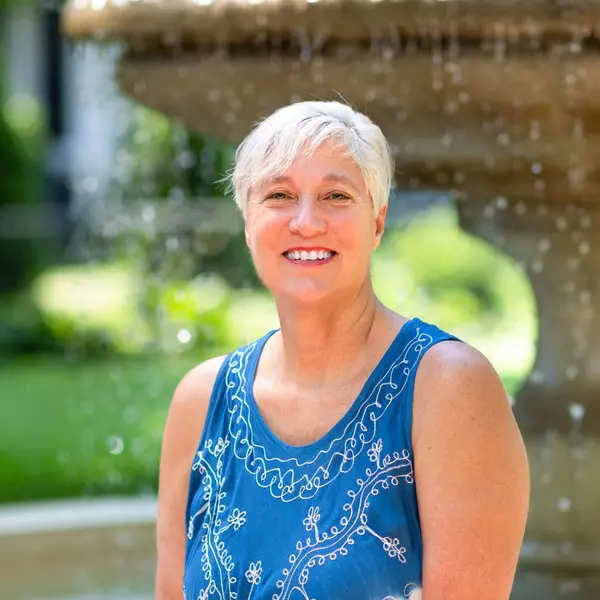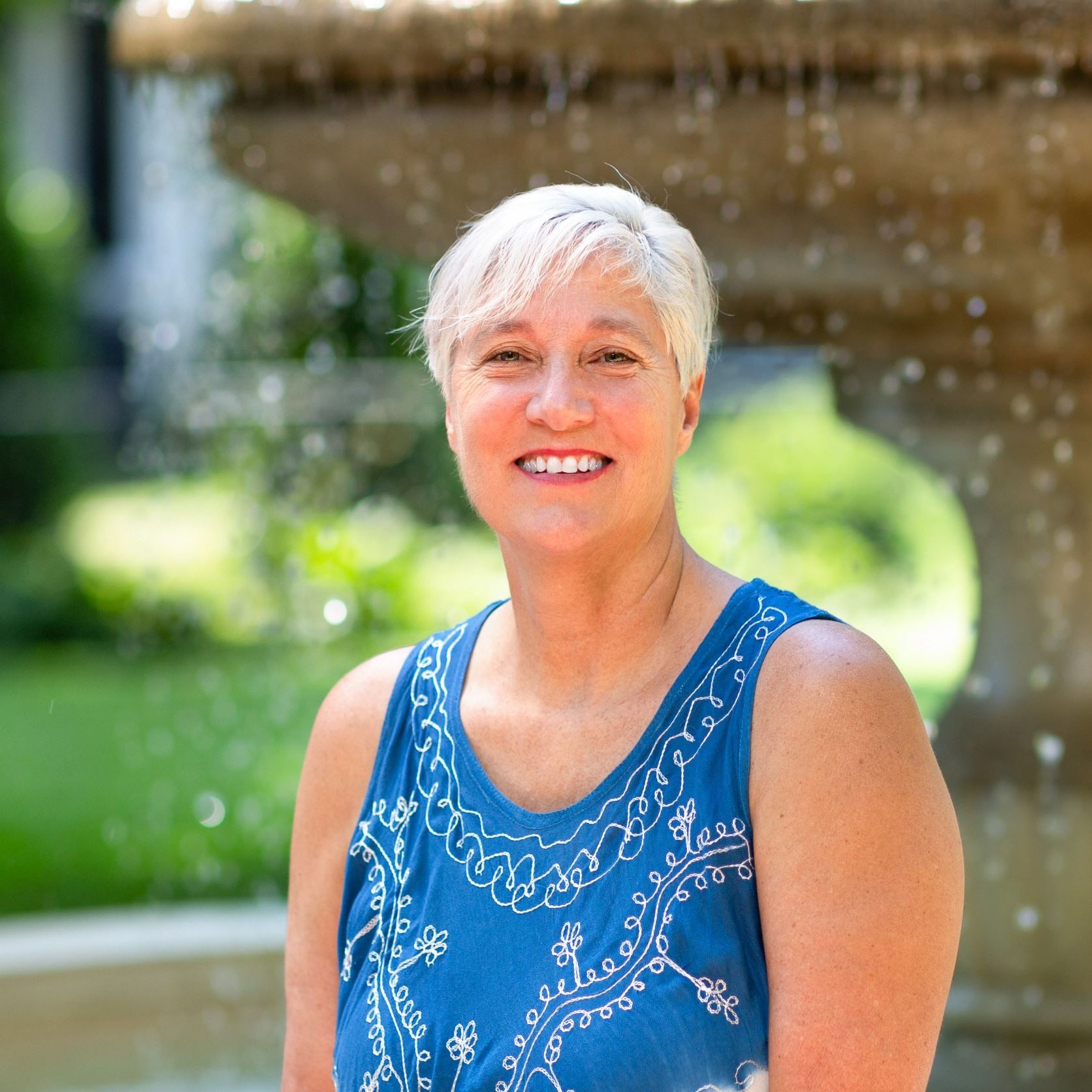
4 Beds
3 Baths
2,188 SqFt
4 Beds
3 Baths
2,188 SqFt
Key Details
Property Type Single Family Home
Sub Type Detached
Listing Status Coming Soon
Purchase Type For Sale
Square Footage 2,188 sqft
Price per Sqft $313
Subdivision Hartsville Park
MLS Listing ID PABU2105590
Style Colonial
Bedrooms 4
Full Baths 2
Half Baths 1
HOA Y/N N
Abv Grd Liv Area 2,188
Year Built 1995
Available Date 2025-09-25
Annual Tax Amount $8,656
Tax Year 2025
Lot Size 0.571 Acres
Acres 0.57
Lot Dimensions 92x273
Property Sub-Type Detached
Source BRIGHT
Property Description
Upstairs, the massive primary suite is a true retreat with a vaulted ceiling, dressing area, walk-in closet, and private bath featuring both a soaking tub and separate shower stall. Three additional bedrooms, each generously sized and equipped with lighted ceiling fans, offer flexibility for family, guests, or home office space. A full hall bath completes the upper level. The outdoor space is where this home really shines. The backyard is designed for both relaxation and fun, featuring a custom bar top, saltwater pool, and an expansive paver patio that wraps around the back of the house. Multiple access points from the family room and deck make it easy to enjoy indoor and outdoor living. Adding even more charm and functionality, there is an outbuilding barn perfect for games, hobbies, or extra storage.
Additional features include a full basement for storage or finishing, and a newly paved oversized driveway and new hot water heater. Located close to shopping, restaurants, and more, this home is perfectly positioned to enjoy everything the community has to offer.
Please be aware that the photos may include furniture not currently present in the home.
Location
State PA
County Bucks
Area Warminster Twp (10149)
Zoning R2
Rooms
Other Rooms Living Room, Dining Room, Primary Bedroom, Bedroom 2, Bedroom 3, Bedroom 4, Kitchen, Family Room, Basement, Primary Bathroom, Full Bath
Basement Poured Concrete, Sump Pump, Unfinished
Interior
Interior Features Ceiling Fan(s), Combination Kitchen/Dining, Crown Moldings, Kitchen - Eat-In, Kitchen - Island, Pantry, Recessed Lighting, Bathroom - Soaking Tub, Bathroom - Stall Shower, Upgraded Countertops, Wainscotting, Walk-in Closet(s)
Hot Water Electric
Heating Forced Air
Cooling Central A/C
Flooring Carpet, Wood, Laminate Plank, Ceramic Tile
Fireplaces Number 1
Fireplaces Type Gas/Propane
Inclusions Washer, Dryer and Refrigerator
Equipment Built-In Microwave, Dishwasher, Disposal, Dryer - Electric, Oven - Double, Refrigerator, Stove, Washer, Water Conditioner - Owned, Water Heater
Fireplace Y
Appliance Built-In Microwave, Dishwasher, Disposal, Dryer - Electric, Oven - Double, Refrigerator, Stove, Washer, Water Conditioner - Owned, Water Heater
Heat Source Natural Gas
Laundry Basement
Exterior
Exterior Feature Deck(s), Porch(es)
Parking Features Additional Storage Area, Built In, Garage - Front Entry, Garage Door Opener, Garage - Side Entry, Inside Access
Garage Spaces 10.0
Fence Fully
Pool Saltwater, Concrete, Heated, In Ground
Water Access N
Roof Type Pitched,Asphalt
Accessibility None
Porch Deck(s), Porch(es)
Attached Garage 2
Total Parking Spaces 10
Garage Y
Building
Lot Description Landscaping, Level, Rear Yard, Front Yard
Story 2
Foundation Concrete Perimeter, Crawl Space
Sewer Public Sewer
Water Public
Architectural Style Colonial
Level or Stories 2
Additional Building Above Grade, Below Grade
New Construction N
Schools
High Schools William Tennent
School District Centennial
Others
Senior Community No
Tax ID 49-008-005-001
Ownership Fee Simple
SqFt Source 2188
Acceptable Financing Cash, Conventional, VA
Listing Terms Cash, Conventional, VA
Financing Cash,Conventional,VA
Special Listing Condition Standard

GET MORE INFORMATION

REALTOR® | Lic# 609654- MD/ SP98368771 - DC






