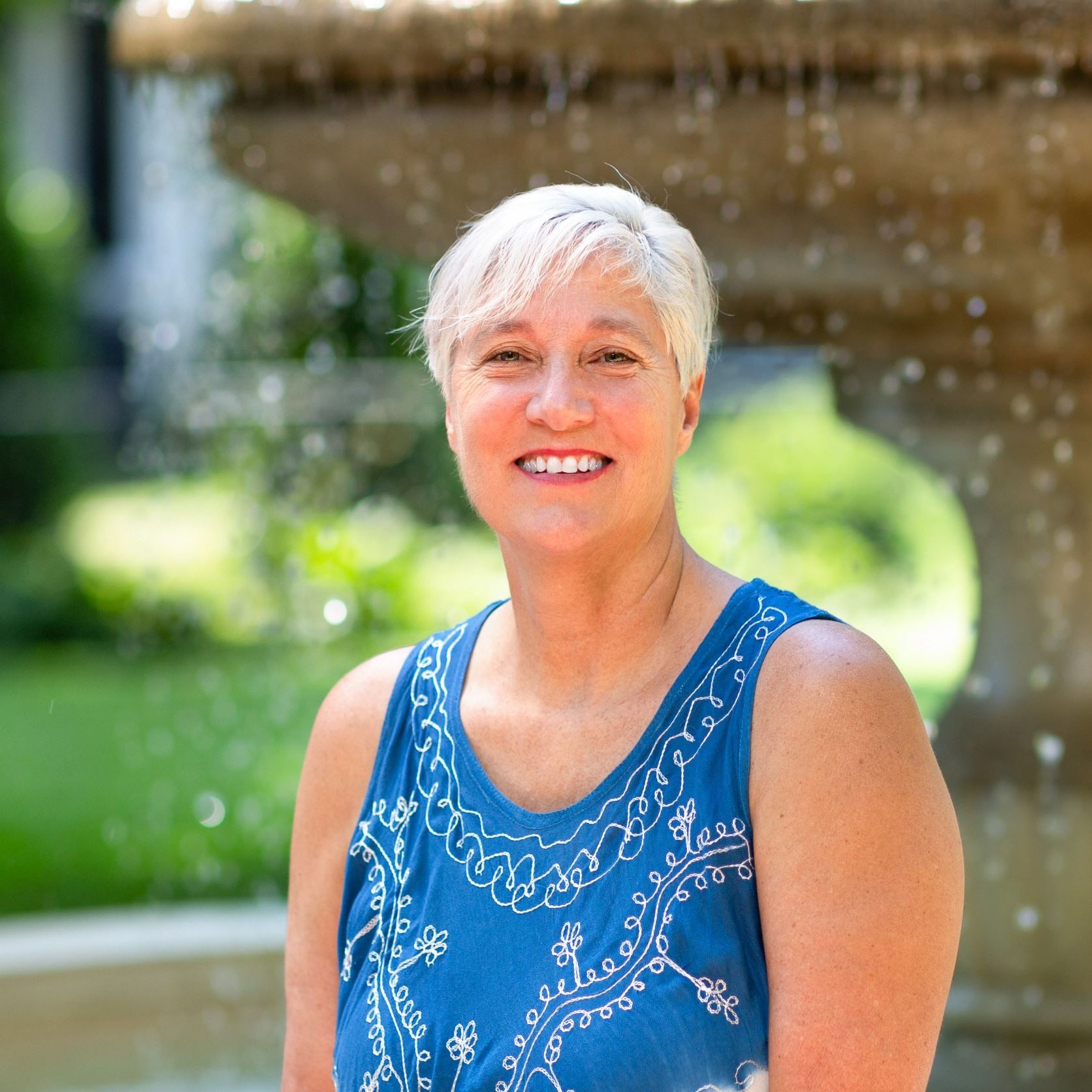
4 Beds
3 Baths
2,897 SqFt
4 Beds
3 Baths
2,897 SqFt
Key Details
Property Type Single Family Home
Sub Type Detached
Listing Status Active
Purchase Type For Sale
Square Footage 2,897 sqft
Price per Sqft $163
Subdivision Hidden Oaks
MLS Listing ID DEKT2041142
Style Contemporary,Colonial,Traditional
Bedrooms 4
Full Baths 2
Half Baths 1
HOA Y/N N
Abv Grd Liv Area 2,897
Year Built 1989
Annual Tax Amount $2,294
Tax Year 2024
Lot Size 0.273 Acres
Acres 0.27
Lot Dimensions 77.12 x 147.03
Property Sub-Type Detached
Source BRIGHT
Property Description
Location
State DE
County Kent
Area Smyrna (30801)
Zoning R10
Rooms
Basement Full, Fully Finished, Interior Access
Interior
Interior Features Attic, Bathroom - Soaking Tub, Bathroom - Tub Shower, Bathroom - Stall Shower, Ceiling Fan(s), Crown Moldings, Dining Area, Entry Level Bedroom, Family Room Off Kitchen, Floor Plan - Open, Floor Plan - Traditional, Formal/Separate Dining Room, Kitchen - Gourmet, Kitchen - Island, Pantry
Hot Water Electric
Cooling Central A/C
Flooring Carpet, Ceramic Tile, Hardwood, Tile/Brick, Vinyl
Fireplaces Number 1
Fireplaces Type Mantel(s)
Inclusions Refrigerator, Washer, Dryer
Equipment Built-In Microwave, Dishwasher, Disposal, Oven - Self Cleaning, Refrigerator, Washer
Furnishings No
Fireplace Y
Window Features Double Pane,Energy Efficient,Screens,Vinyl Clad
Appliance Built-In Microwave, Dishwasher, Disposal, Oven - Self Cleaning, Refrigerator, Washer
Heat Source Natural Gas
Laundry Main Floor, Dryer In Unit, Washer In Unit
Exterior
Exterior Feature Patio(s), Porch(es)
Parking Features Additional Storage Area, Garage - Front Entry, Garage Door Opener, Inside Access, Oversized
Garage Spaces 6.0
Fence Partially, Rear, Vinyl
Water Access N
View Garden/Lawn, Panoramic, Street, Trees/Woods
Roof Type Architectural Shingle,Shingle
Street Surface Approved,Paved,Concrete
Accessibility None
Porch Patio(s), Porch(es)
Road Frontage Boro/Township, Public
Attached Garage 2
Total Parking Spaces 6
Garage Y
Building
Lot Description Backs to Trees, Corner, Front Yard, Irregular, Landscaping, Level, Private, Premium, Rear Yard, SideYard(s), Trees/Wooded, Other, Unrestricted, Year Round Access
Story 2
Foundation Concrete Perimeter
Sewer Public Sewer
Water Public
Architectural Style Contemporary, Colonial, Traditional
Level or Stories 2
Additional Building Above Grade, Below Grade
Structure Type 9'+ Ceilings,Dry Wall,Cathedral Ceilings
New Construction N
Schools
High Schools Dover
School District Capital
Others
Pets Allowed Y
Senior Community No
Tax ID ED-05-06714-04-0200-000
Ownership Fee Simple
SqFt Source 2897
Security Features Exterior Cameras,Carbon Monoxide Detector(s),Motion Detectors,Security System,Smoke Detector,Main Entrance Lock,Fire Detection System
Acceptable Financing Cash, Conventional, FHA, VA
Horse Property N
Listing Terms Cash, Conventional, FHA, VA
Financing Cash,Conventional,FHA,VA
Special Listing Condition Standard
Pets Allowed No Pet Restrictions

GET MORE INFORMATION

REALTOR® | Lic# 609654- MD/ SP98368771 - DC






