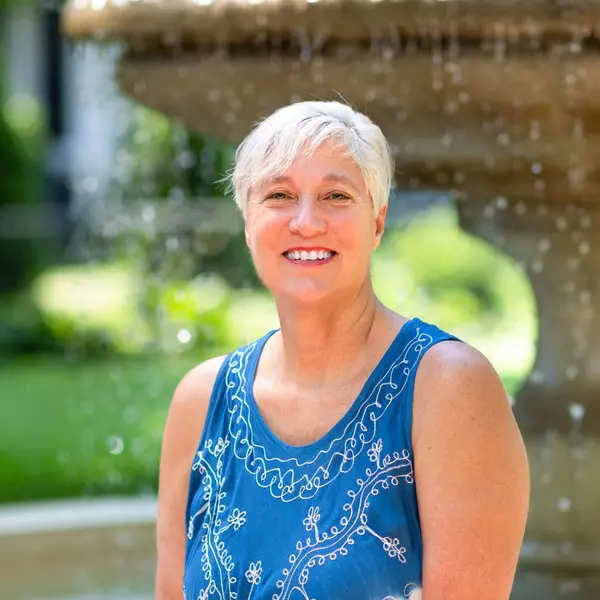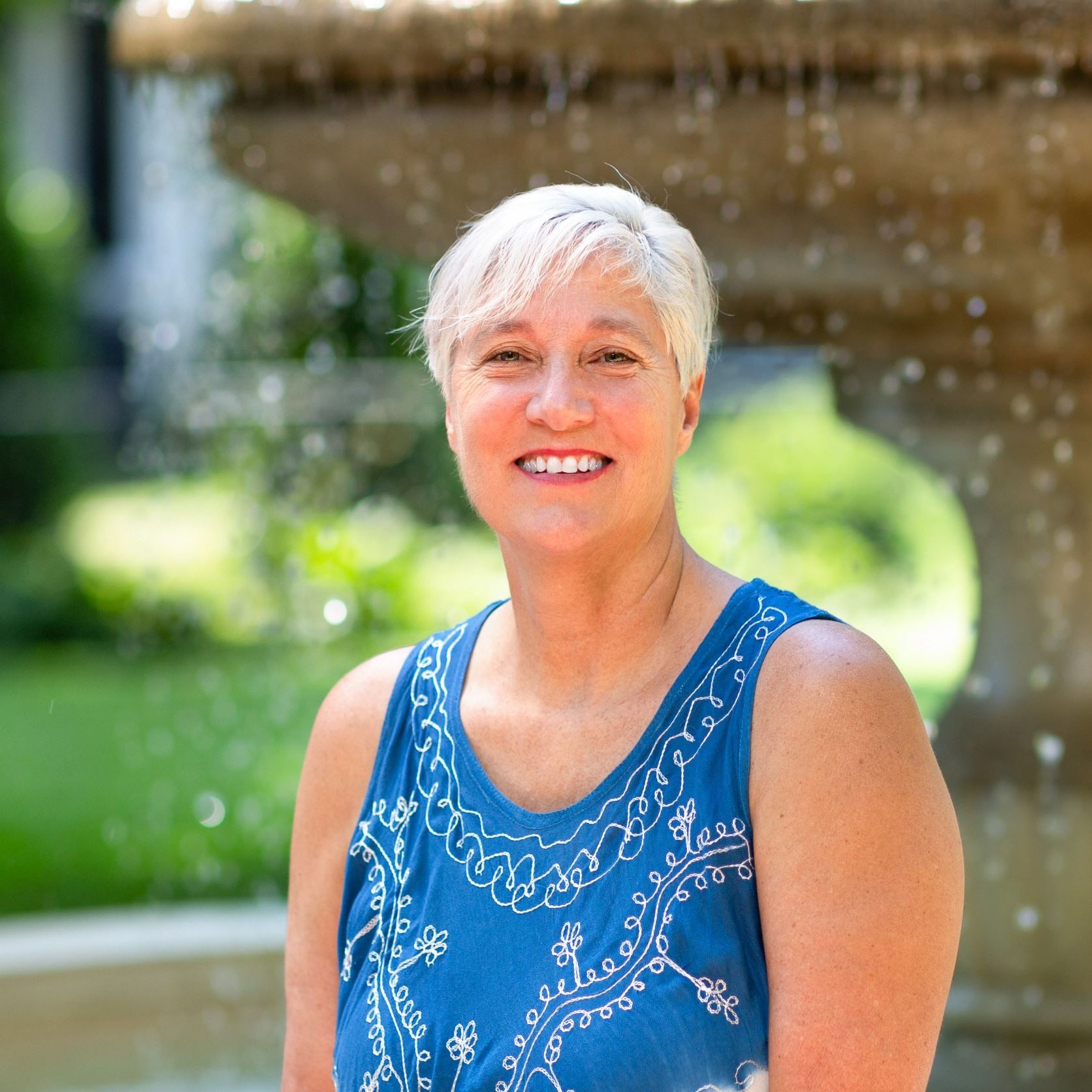
3 Beds
1 Bath
1,092 SqFt
3 Beds
1 Bath
1,092 SqFt
Key Details
Property Type Single Family Home
Sub Type Detached
Listing Status Coming Soon
Purchase Type For Sale
Square Footage 1,092 sqft
Price per Sqft $389
Subdivision Speedway
MLS Listing ID PABU2105338
Style Ranch/Rambler
Bedrooms 3
Full Baths 1
HOA Y/N N
Abv Grd Liv Area 1,092
Year Built 1959
Available Date 2025-09-24
Annual Tax Amount $3,661
Tax Year 2025
Lot Size 8,250 Sqft
Acres 0.19
Lot Dimensions 50.00 x 165.00
Property Sub-Type Detached
Source BRIGHT
Property Description
Welcome to 446 Maple Street, nestled in the desirable Speedway section of Warminster. This charming 3 bedroom, 1 bathroom ranch-style home is move-in ready and packed with updates.
As you step inside, you'll be greeted by a spacious living/dining combo, perfect for gatherings and everyday living. The renovated kitchen is a highlight, featuring stainless steel appliances, granite countertops, and plenty of cabinetry for all your culinary needs. The full bathroom has been tastefully updated, and the home offers 3 generously sized bedrooms.
The basement provides endless possibilities—whether you're looking for a future entertainment space, home gym, or office, it's ready to be customized to your liking.
Outside, enjoy a large backyard and deck, ideal for relaxing or hosting gatherings. The paved driveway accommodates up to 3 cars, and recent upgrades include a newer roof and driveway for peace of mind.
📅 Showings begin September 24th—don't miss your chance to see this one!
📞 Call today to schedule your private showing and make 446 Maple Street your new home!
Location
State PA
County Bucks
Area Warminster Twp (10149)
Zoning R3
Rooms
Basement Full
Main Level Bedrooms 3
Interior
Hot Water Natural Gas
Heating Forced Air
Cooling Central A/C
Fireplace N
Heat Source Natural Gas
Exterior
Garage Spaces 3.0
Water Access N
Accessibility None
Total Parking Spaces 3
Garage N
Building
Story 1
Foundation Block
Sewer Public Sewer
Water Public
Architectural Style Ranch/Rambler
Level or Stories 1
Additional Building Above Grade, Below Grade
New Construction N
Schools
School District Centennial
Others
Senior Community No
Tax ID 49-019-073-001
Ownership Fee Simple
SqFt Source 1092
Acceptable Financing Cash, Conventional, FHA, VA
Listing Terms Cash, Conventional, FHA, VA
Financing Cash,Conventional,FHA,VA
Special Listing Condition Standard

GET MORE INFORMATION

REALTOR® | Lic# 609654- MD/ SP98368771 - DC

