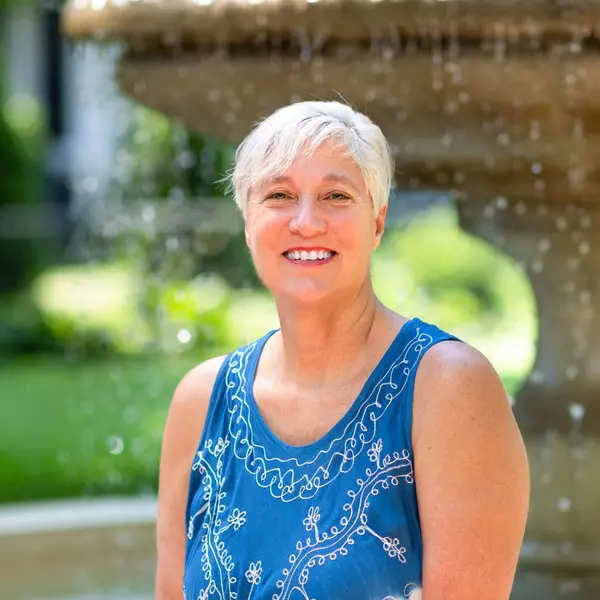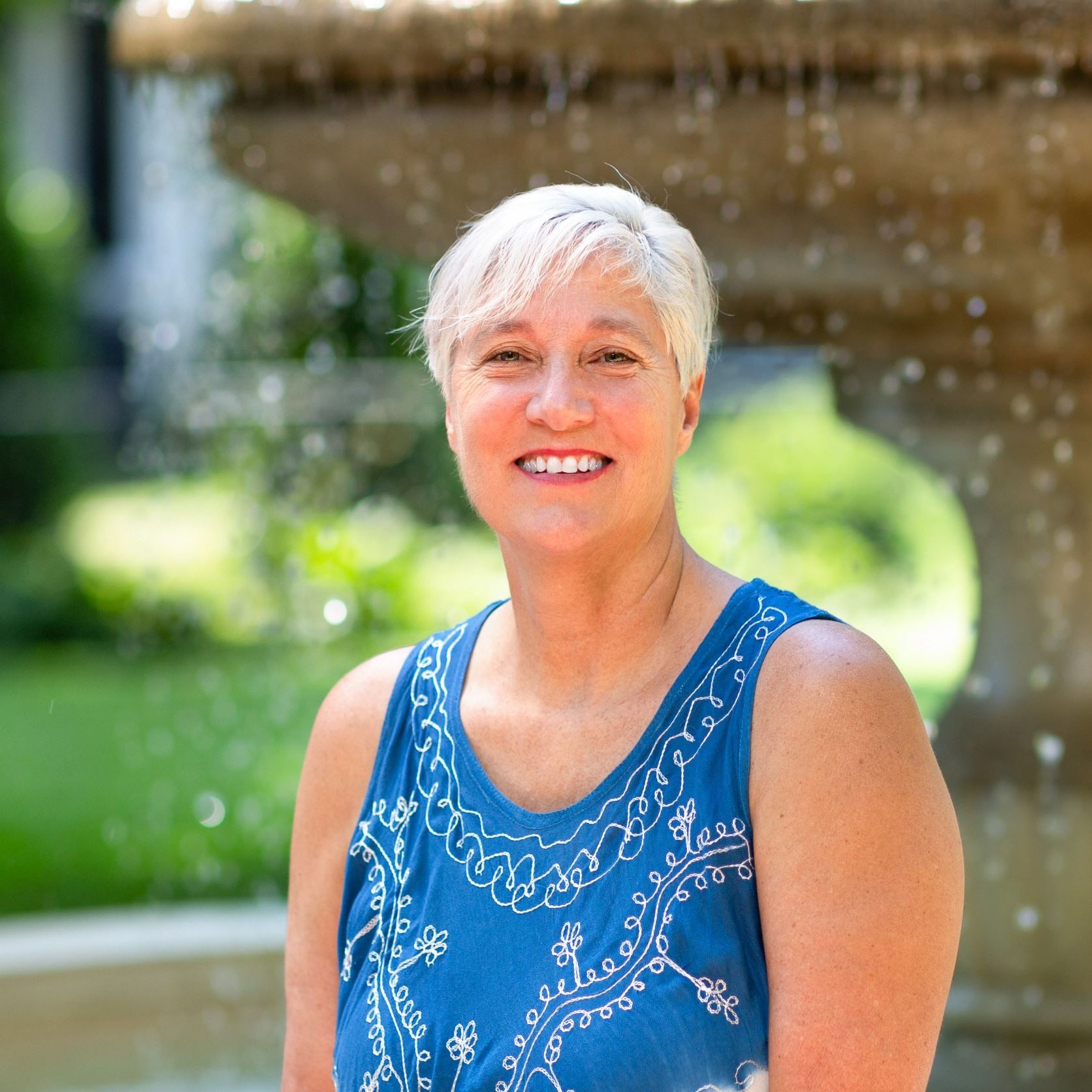
3 Beds
4 Baths
5,577 SqFt
3 Beds
4 Baths
5,577 SqFt
Key Details
Property Type Single Family Home
Sub Type Detached
Listing Status Active
Purchase Type For Sale
Square Footage 5,577 sqft
Price per Sqft $162
Subdivision Villages Of Savannah
MLS Listing ID MDPG2160840
Style Colonial,Contemporary
Bedrooms 3
Full Baths 3
Half Baths 1
HOA Fees $75/mo
HOA Y/N Y
Year Built 2021
Available Date 2025-09-15
Annual Tax Amount $10,797
Tax Year 2024
Lot Size 10,130 Sqft
Acres 0.23
Property Sub-Type Detached
Source BRIGHT
Property Description
If you've been searching for a residence that offers all the custom details—not just another cookie-cutter house—on a premium lot in a peaceful yet convenient location, this home checks every box.
From the moment you step inside, you'll feel the warmth and comfort this home exudes. Need a private home office? Crave cozy evenings by the fireplace? Dream of a spa-like soak after a long day? It's all here. The chef's kitchen is a true highlight, featuring a gas stove, double convection wall ovens, a spacious pantry, and generous counter space—perfect for creating and entertaining with ease.
Custom architectural bump-outs add valuable square footage to all three levels, enhancing both style and functionality. Outdoors, your personal oasis awaits: a beautifully landscaped yard, expansive deck with a gutter system for year-round enjoyment, and a covered patio ideal for relaxing or hosting guests. Built-in speakers on the main and lower levels set the perfect tone for entertaining.
The community offers even more, with walking paths, tot-lots, exercise stations, basketball courts, and dog parks just steps away. Inside, the home features **three spacious bedrooms and three-and-a-half elegant baths**. The luxurious primary suite boasts a sitting area, dual walk-in closets, and a spa-worthy en-suite bath. A versatile loft provides space for a library, reading nook, or music retreat.
The finished basement is designed for fun and function, with an oversized game room (including a wet bar rough-in), a full bath, exercise room, utility/storage space, and a smart home hub.
All this, plus a prime location close to major commuter routes, shopping, dining, and entertainment.
This home offers the perfect blend of comfort, style, and convenience—don't miss it. Schedule your private showing today and see for yourself why this one won't last long!
Location
State MD
County Prince Georges
Zoning RR
Rooms
Other Rooms Living Room, Dining Room, Primary Bedroom, Bedroom 2, Bedroom 3, Kitchen, Game Room, Family Room, Breakfast Room, Exercise Room, Loft, Mud Room, Office, Storage Room, Utility Room, Bathroom 2, Bathroom 3, Primary Bathroom, Half Bath
Basement Daylight, Partial, Full, Improved, Heated, Interior Access, Outside Entrance, Rear Entrance, Space For Rooms, Walkout Level, Windows, Connecting Stairway
Interior
Hot Water Natural Gas
Cooling Central A/C
Fireplaces Number 1
Fireplaces Type Gas/Propane, Heatilator
Fireplace Y
Heat Source Natural Gas
Laundry Upper Floor, Dryer In Unit, Washer In Unit
Exterior
Exterior Feature Deck(s), Patio(s)
Parking Features Additional Storage Area, Garage - Front Entry, Garage Door Opener
Garage Spaces 2.0
Fence Rear, Vinyl, Privacy
Utilities Available Electric Available, Natural Gas Available
Amenities Available Basketball Courts, Common Grounds, Dog Park, Jog/Walk Path, Non-Lake Recreational Area, Picnic Area, Tot Lots/Playground
Water Access N
Accessibility None
Porch Deck(s), Patio(s)
Attached Garage 2
Total Parking Spaces 2
Garage Y
Building
Lot Description Front Yard, Backs to Trees, Landscaping, Premium, Rear Yard
Story 3
Foundation Concrete Perimeter
Sewer Public Sewer
Water Public
Architectural Style Colonial, Contemporary
Level or Stories 3
Additional Building Above Grade, Below Grade
New Construction N
Schools
School District Prince George'S County Public Schools
Others
HOA Fee Include Common Area Maintenance,Snow Removal,Trash
Senior Community No
Tax ID 17113931623
Ownership Fee Simple
SqFt Source Assessor
Acceptable Financing Cash, Conventional, FHA, VA
Listing Terms Cash, Conventional, FHA, VA
Financing Cash,Conventional,FHA,VA
Special Listing Condition Standard

GET MORE INFORMATION

REALTOR® | Lic# 609654- MD/ SP98368771 - DC

