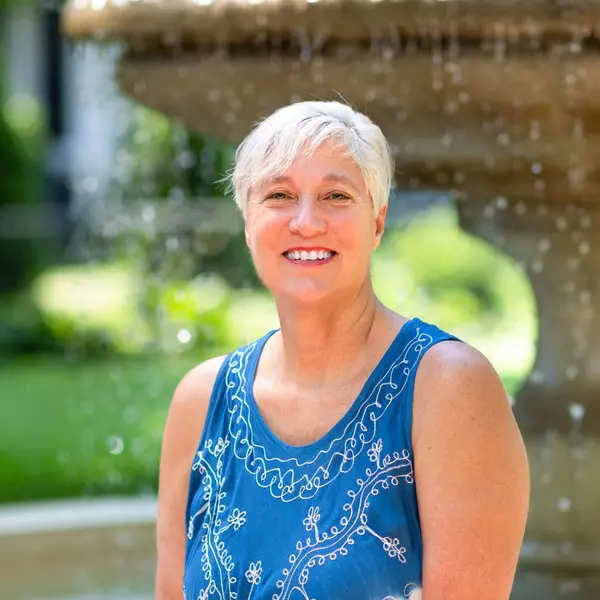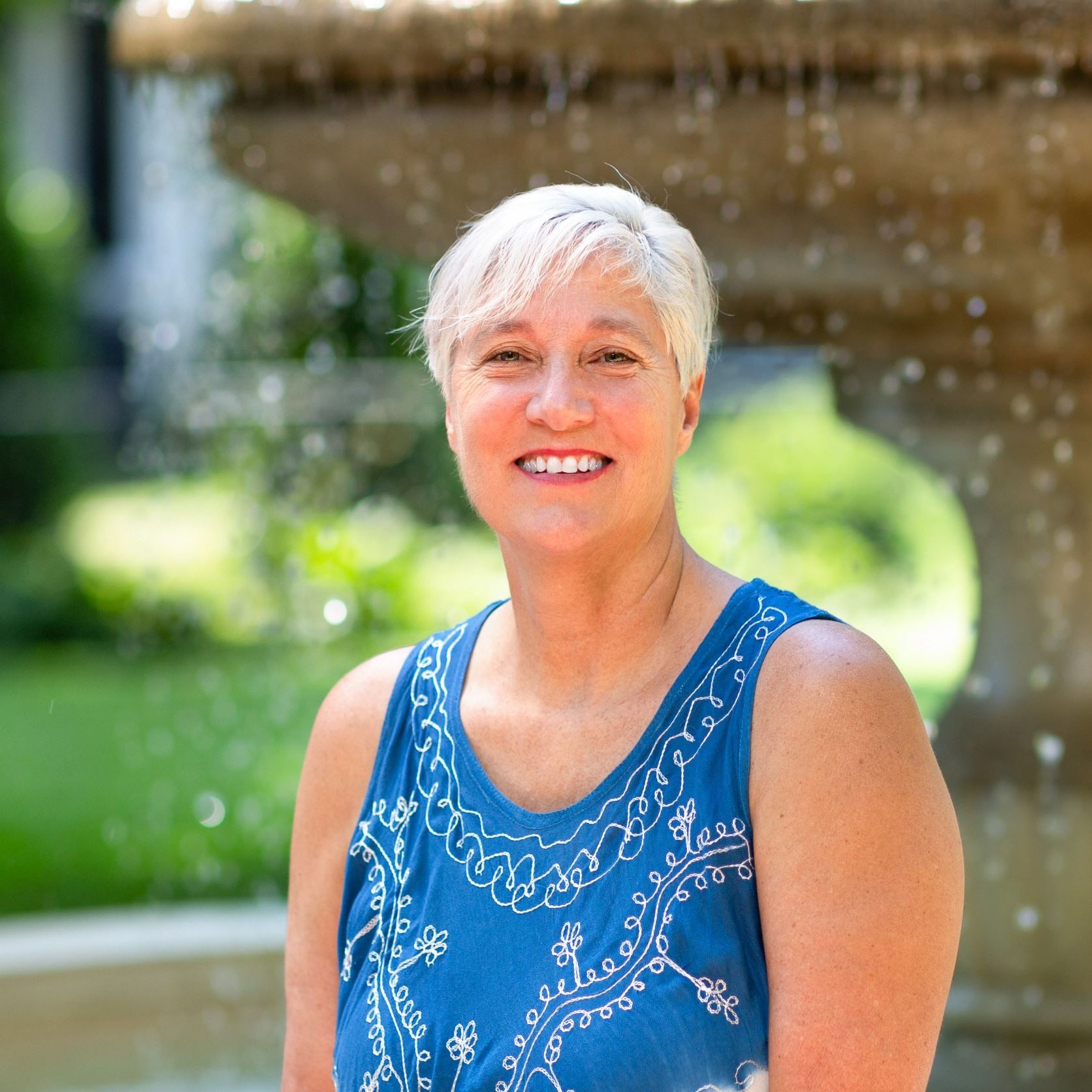
3 Beds
2 Baths
1,560 SqFt
3 Beds
2 Baths
1,560 SqFt
Key Details
Property Type Single Family Home
Sub Type Detached
Listing Status Active
Purchase Type For Sale
Square Footage 1,560 sqft
Price per Sqft $205
Subdivision None Available
MLS Listing ID VAOR2012268
Style Ranch/Rambler
Bedrooms 3
Full Baths 1
Half Baths 1
HOA Y/N N
Year Built 1954
Annual Tax Amount $1,726
Tax Year 2025
Lot Size 0.315 Acres
Acres 0.31
Property Sub-Type Detached
Source BRIGHT
Property Description
Wood floors highlight much of the home, while added touches such as crown molding, chair rail, and a wood-burning fireplace in the living room add timeless character. Enjoy a private rear yard, perfect for relaxing or entertaining, along with an outdoor brick fireplace for year-round enjoyment.
With schools, shopping, eateries, and downtown Orange just minutes away, this home offers the ideal balance of convenience and lifestyle. Inspections are welcomed, and all systems are in working order; however, the property is being sold as-is.
Location
State VA
County Orange
Zoning R2
Rooms
Main Level Bedrooms 3
Interior
Interior Features Floor Plan - Traditional, Formal/Separate Dining Room, Wood Floors
Hot Water Electric
Heating Forced Air
Cooling Central A/C
Flooring Laminated, Wood
Fireplaces Number 1
Equipment Dishwasher, Oven/Range - Electric, Refrigerator
Fireplace Y
Appliance Dishwasher, Oven/Range - Electric, Refrigerator
Heat Source Oil
Laundry Hookup
Exterior
Parking Features Garage - Front Entry, Garage Door Opener
Garage Spaces 1.0
Utilities Available Cable TV
Water Access N
Roof Type Shingle
Accessibility None
Attached Garage 1
Total Parking Spaces 1
Garage Y
Building
Lot Description Corner, Level
Story 1
Foundation Block
Sewer Public Sewer
Water Public
Architectural Style Ranch/Rambler
Level or Stories 1
Additional Building Above Grade, Below Grade
Structure Type Dry Wall,Paneled Walls
New Construction N
Schools
Elementary Schools Orange
Middle Schools Prospect Heights
High Schools Orange
School District Orange County Public Schools
Others
Senior Community No
Tax ID 044A1005300280
Ownership Fee Simple
SqFt Source Assessor
Acceptable Financing Conventional, FHA, Cash, Rural Development, VA, USDA
Listing Terms Conventional, FHA, Cash, Rural Development, VA, USDA
Financing Conventional,FHA,Cash,Rural Development,VA,USDA
Special Listing Condition Standard
Virtual Tour https://unbranded.youriguide.com/391_piedmont_st_orange_va/

GET MORE INFORMATION

REALTOR® | Lic# 609654- MD/ SP98368771 - DC






