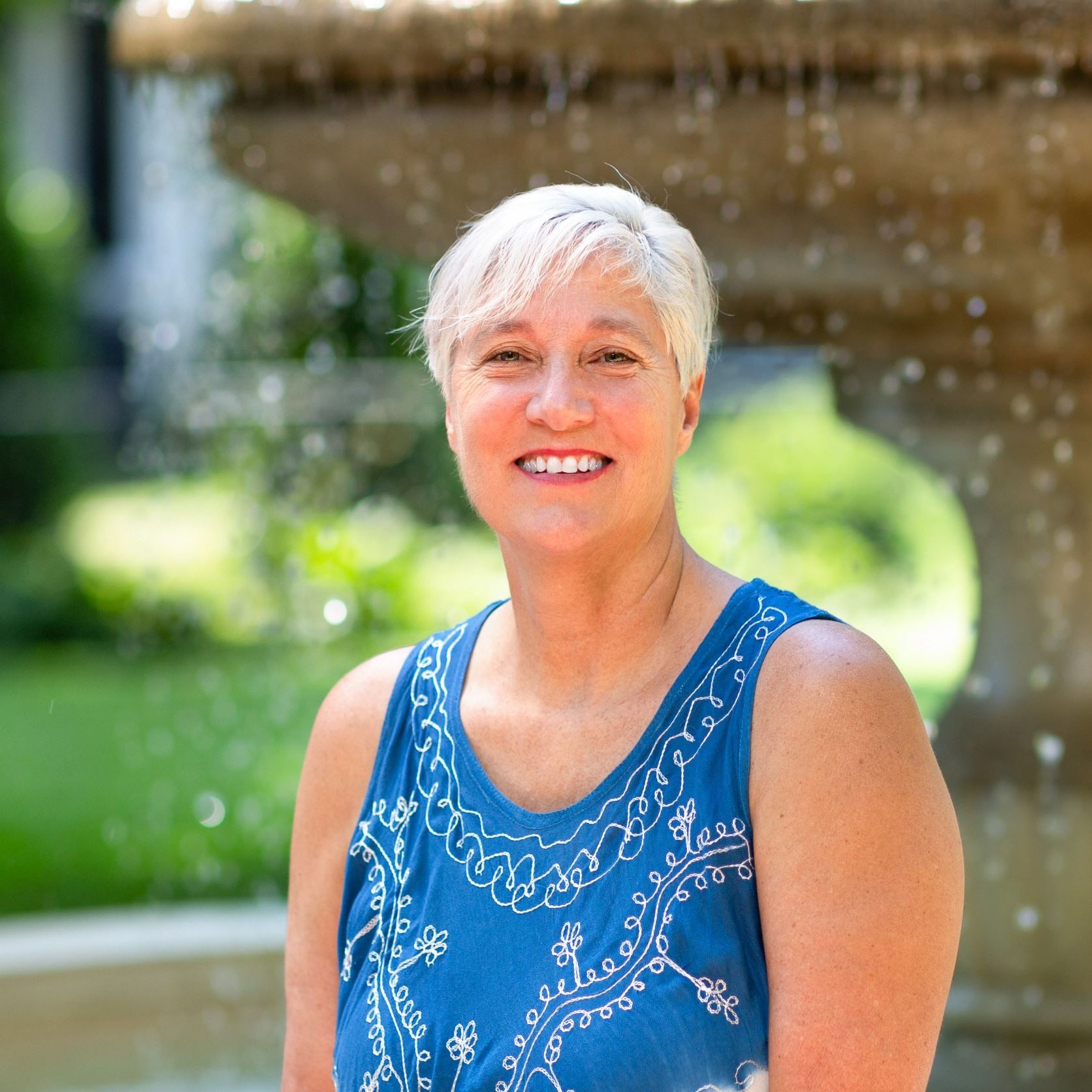
3 Beds
2 Baths
19,602 SqFt
3 Beds
2 Baths
19,602 SqFt
Open House
Sat Sep 13, 10:00am - 1:00pm
Key Details
Property Type Single Family Home
Sub Type Detached
Listing Status Coming Soon
Purchase Type For Sale
Square Footage 19,602 sqft
Price per Sqft $17
Subdivision Shawnee Acres
MLS Listing ID DESU2096402
Style Ranch/Rambler
Bedrooms 3
Full Baths 2
HOA Fees $40/ann
HOA Y/N Y
Year Built 1992
Available Date 2025-09-13
Annual Tax Amount $894
Tax Year 2025
Lot Size 0.450 Acres
Acres 0.45
Lot Dimensions 105.00 x 190.00
Property Sub-Type Detached
Source BRIGHT
Property Description
As you step inside, you'll be greeted by a warm and inviting living room, providing the ideal space for relaxation and entertaining. The adjacent dining room is perfect for hosting family dinners or gathering with friends. The kitchen boasts ample cabinetry, ensuring you have plenty of storage space for all your culinary needs.
With three generous bedrooms, there's ample room for your family or guests to feel comfortable. Each bedroom offers a cozy atmosphere and the opportunity to personalize the space to suit your unique style.
One of the highlights of this home is the rear deck, where you can unwind after a long day, savoring the serenity of nature. The expansive yard provides limitless potential for outdoor activities and gardening enthusiasts.
Convenience is key with a 2-car attached garage, offering shelter for your vehicles and additional storage space.
Located in Milford, this property offers a peaceful neighborhood setting while still being within easy reach of all amenities. Enjoy the nearby parks, schools, shopping centers, and restaurants that make this location so desirable.
Don't miss out on this fantastic opportunity to own a beautiful rancher in Milford. Contact us today for more information or to schedule a viewing. Your dream home awaits at 6 Brandywine Rd!
Location
State DE
County Sussex
Area Cedar Creek Hundred (31004)
Zoning AR-1
Rooms
Other Rooms Living Room, Dining Room, Primary Bedroom, Bedroom 2, Kitchen, Family Room, Bedroom 1, Other
Main Level Bedrooms 3
Interior
Interior Features Breakfast Area, Primary Bath(s)
Hot Water Electric
Heating Heat Pump - Electric BackUp
Cooling Central A/C
Flooring Carpet, Vinyl
Inclusions Refrigerator
Equipment Built-In Range, Dishwasher, Refrigerator
Furnishings No
Fireplace N
Window Features Double Pane
Appliance Built-In Range, Dishwasher, Refrigerator
Heat Source Electric
Laundry Main Floor
Exterior
Parking Features Garage - Front Entry, Garage Door Opener
Garage Spaces 6.0
Water Access N
Roof Type Shingle
Street Surface Black Top
Accessibility None
Road Frontage City/County
Attached Garage 2
Total Parking Spaces 6
Garage Y
Building
Lot Description Backs to Trees, Front Yard, Rear Yard, SideYard(s)
Story 1
Foundation Crawl Space
Sewer Septic Exists, Private Sewer
Water Well
Architectural Style Ranch/Rambler
Level or Stories 1
Additional Building Above Grade, Below Grade
Structure Type Dry Wall
New Construction N
Schools
High Schools Milford
School District Milford
Others
Pets Allowed Y
Senior Community No
Tax ID 330-11.00-153.00
Ownership Fee Simple
SqFt Source Assessor
Acceptable Financing Cash, Conventional, FHA, USDA
Horse Property N
Listing Terms Cash, Conventional, FHA, USDA
Financing Cash,Conventional,FHA,USDA
Special Listing Condition Standard
Pets Allowed No Pet Restrictions
Virtual Tour https://my.matterport.com/show/?m=1b44dU3tPgr&mls=1

GET MORE INFORMATION

REALTOR® | Lic# 609654- MD/ SP98368771 - DC






