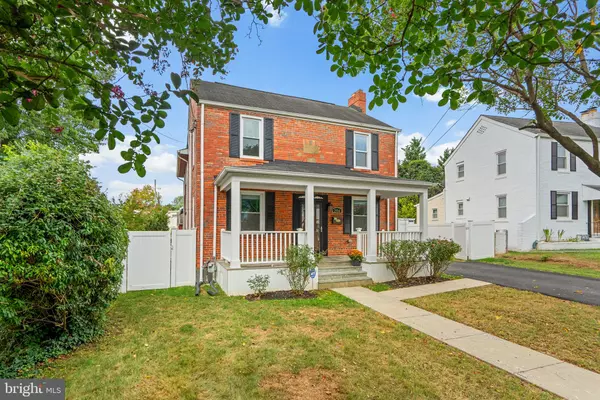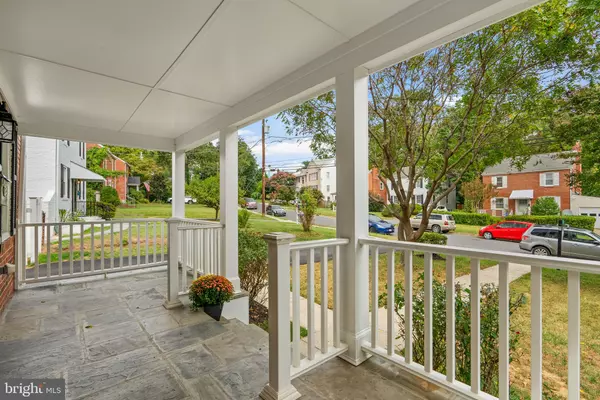
5 Beds
4 Baths
3,038 SqFt
5 Beds
4 Baths
3,038 SqFt
Key Details
Property Type Single Family Home
Sub Type Detached
Listing Status Under Contract
Purchase Type For Sale
Square Footage 3,038 sqft
Price per Sqft $263
Subdivision Northwood
MLS Listing ID MDMC2198240
Style Colonial
Bedrooms 5
Full Baths 3
Half Baths 1
HOA Y/N N
Abv Grd Liv Area 2,288
Year Built 1946
Available Date 2025-09-18
Annual Tax Amount $7,549
Tax Year 2024
Lot Size 7,460 Sqft
Acres 0.17
Property Sub-Type Detached
Source BRIGHT
Property Description
A welcoming front porch with stone flooring sets the stage. Inside, the open layout begins with a spacious living room featuring recessed lighting and a wood-burning fireplace. French doors open to a private office, while the dining room with classic columns leads into the expanded kitchen. The kitchen boasts granite counters, Kenmore Elite stainless steel appliances including double ovens and cooktop, and a breakfast bar that opens to the family room. From here, step onto the two-level Trex porch or access the two-car garage. A half bath completes the main level.
Upstairs, French doors open to the primary suite, a private retreat with a walk-in closet, spa-like en-suite with walk-in shower, and direct access to the upper level of the two-tier porch. Newly installed soundproof windows and doors (2024) ensure a peaceful setting. Three additional bedrooms with brand-new carpet and a generous full bath complete this level.
The finished lower level provides flexible living space with luxury vinyl plank flooring, a family room, large storage area, a fifth bedroom, and a third full bath.
Enjoy walks to South Four Corners Park, just down the hill—a 3.6-acre neighborhood gem with open space, playgrounds, and activities for kids and pets.
Location
State MD
County Montgomery
Zoning R60
Rooms
Other Rooms Living Room, Dining Room, Primary Bedroom, Bedroom 2, Bedroom 3, Bedroom 4, Bedroom 5, Kitchen, Family Room, Office, Storage Room, Bathroom 2, Full Bath, Half Bath
Basement Connecting Stairway, Full, Fully Finished, Heated, Improved, Interior Access
Interior
Hot Water Natural Gas
Heating Forced Air
Cooling Central A/C
Flooring Engineered Wood, Luxury Vinyl Plank, Carpet, Partially Carpeted
Fireplaces Number 1
Inclusions electric fireplace/mantle in family room
Fireplace Y
Heat Source Electric, Natural Gas
Exterior
Parking Features Garage Door Opener, Oversized, Garage - Rear Entry
Garage Spaces 5.0
Fence Fully
Water Access N
Roof Type Asphalt,Shingle
Accessibility None
Total Parking Spaces 5
Garage Y
Building
Story 3
Foundation Block
Above Ground Finished SqFt 2288
Sewer Public Sewer
Water Public
Architectural Style Colonial
Level or Stories 3
Additional Building Above Grade, Below Grade
New Construction N
Schools
Elementary Schools Pine Crest
Middle Schools Silver Spring International
High Schools Northwood
School District Montgomery County Public Schools
Others
Senior Community No
Tax ID 161301216518
Ownership Fee Simple
SqFt Source 3038
Acceptable Financing Cash, Conventional, FHA, VA
Listing Terms Cash, Conventional, FHA, VA
Financing Cash,Conventional,FHA,VA
Special Listing Condition Standard
Virtual Tour https://my.matterport.com/show/?m=un1Y9M5A5dt&brand=0&mls=1&

GET MORE INFORMATION

REALTOR® | Lic# 609654- MD/ SP98368771 - DC






