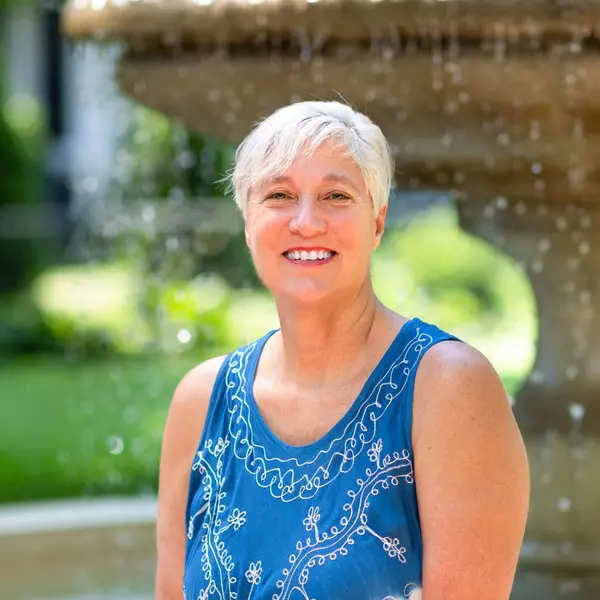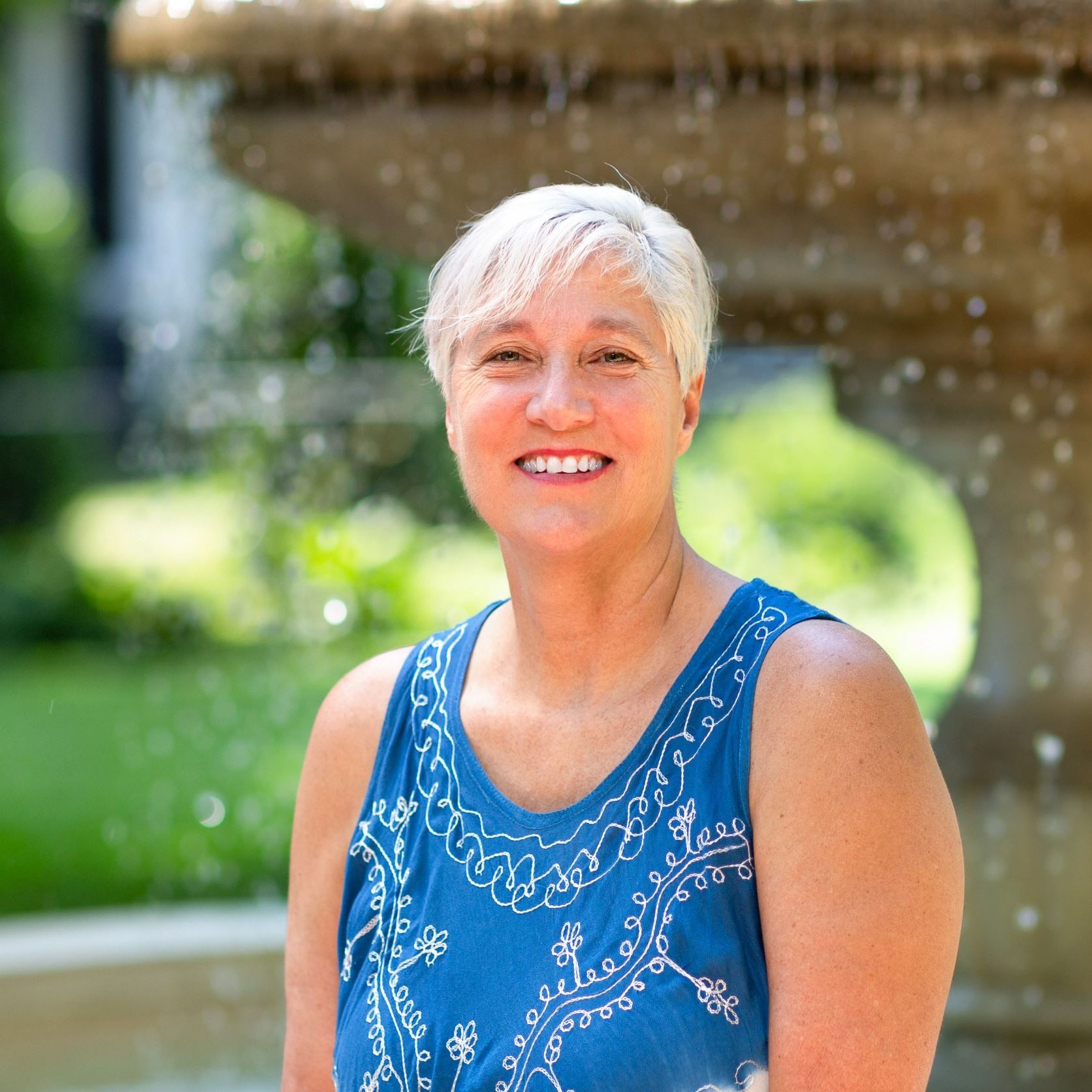
3 Beds
2 Baths
1,827 SqFt
3 Beds
2 Baths
1,827 SqFt
Open House
Sun Sep 14, 11:00am - 1:00pm
Key Details
Property Type Single Family Home, Townhouse
Sub Type Twin/Semi-Detached
Listing Status Active
Purchase Type For Sale
Square Footage 1,827 sqft
Price per Sqft $135
Subdivision None Available
MLS Listing ID PADE2099586
Style Colonial
Bedrooms 3
Full Baths 1
Half Baths 1
HOA Y/N N
Year Built 1940
Available Date 2025-09-11
Annual Tax Amount $1,285
Tax Year 2024
Lot Size 3,049 Sqft
Acres 0.07
Lot Dimensions 26.00 x 110.00
Property Sub-Type Twin/Semi-Detached
Source BRIGHT
Property Description
Step into this fully renovated 3-bedroom, 1.5-bathroom twin home that beautifully blends modern updates with everyday convenience. Every detail has been thoughtfully upgraded — from the brand-new electric, flooring, paint, kitchen, bathrooms, and appliances — ensuring peace of mind and move-in readiness.
✨ Main Features:
Bright Sunroom: A welcoming front sunroom full of natural light, perfect for morning coffee or unwinding with a book.
Spacious Living: Open, freshly updated living spaces with new flooring and paint throughout.
Modern Kitchen: Stunningly remodeled with new appliances, sleek finishes, and direct access to the rear deck.
Rear Deck & Yard: Enjoy outdoor entertaining or quiet evenings with a deck right off the kitchen, leading to a nice-sized backyard.
🛏️ Bedrooms & Baths:
Three generously sized bedrooms with fresh paint and flooring.
Beautifully updated full bathroom on the upper level.
Convenient half bathroom located in the finished basement.
🔨 Finished Basement:
The basement is a versatile space with plenty of potential — perfect for a family room, home office, gym, or guest area — complete with a walkout to the backyard and a half bath for added convenience.
📍 Location:
Nestled in a great Lansdowne neighborhood, this home offers easy travel and quick access to shops, restaurants, and local amenities.
Location
State PA
County Delaware
Area Lansdowne Boro (10423)
Zoning R-10
Rooms
Basement Partially Finished
Interior
Interior Features Carpet, Ceiling Fan(s), Dining Area, Floor Plan - Traditional, Kitchen - Galley, Upgraded Countertops
Hot Water Natural Gas
Heating Hot Water
Cooling None
Flooring Laminate Plank, Partially Carpeted
Equipment Built-In Microwave, Washer, Dryer, Water Heater, Dishwasher
Fireplace N
Appliance Built-In Microwave, Washer, Dryer, Water Heater, Dishwasher
Heat Source Natural Gas
Laundry Basement
Exterior
Exterior Feature Deck(s), Porch(es), Enclosed
Water Access N
Roof Type Pitched
Accessibility None
Porch Deck(s), Porch(es), Enclosed
Garage N
Building
Story 2
Foundation Concrete Perimeter
Sewer Public Sewer
Water Public
Architectural Style Colonial
Level or Stories 2
Additional Building Above Grade, Below Grade
New Construction N
Schools
School District William Penn
Others
Senior Community No
Tax ID 23-00-03029-00
Ownership Fee Simple
SqFt Source Assessor
Acceptable Financing Cash, Conventional, FHA, VA
Listing Terms Cash, Conventional, FHA, VA
Financing Cash,Conventional,FHA,VA
Special Listing Condition Standard

GET MORE INFORMATION

REALTOR® | Lic# 609654- MD/ SP98368771 - DC






