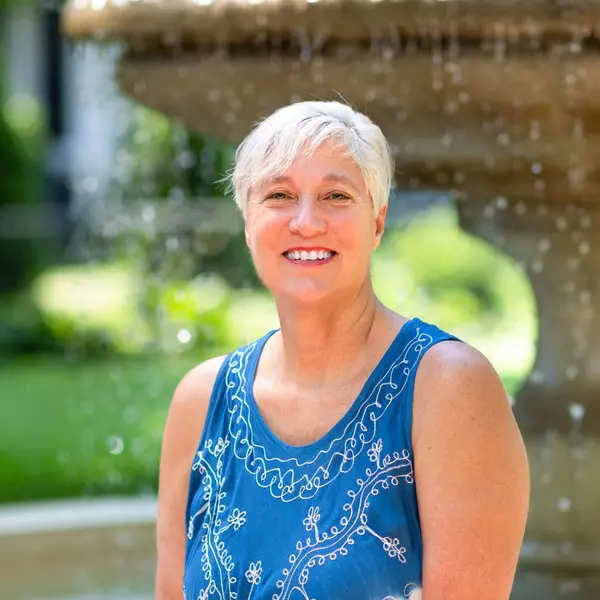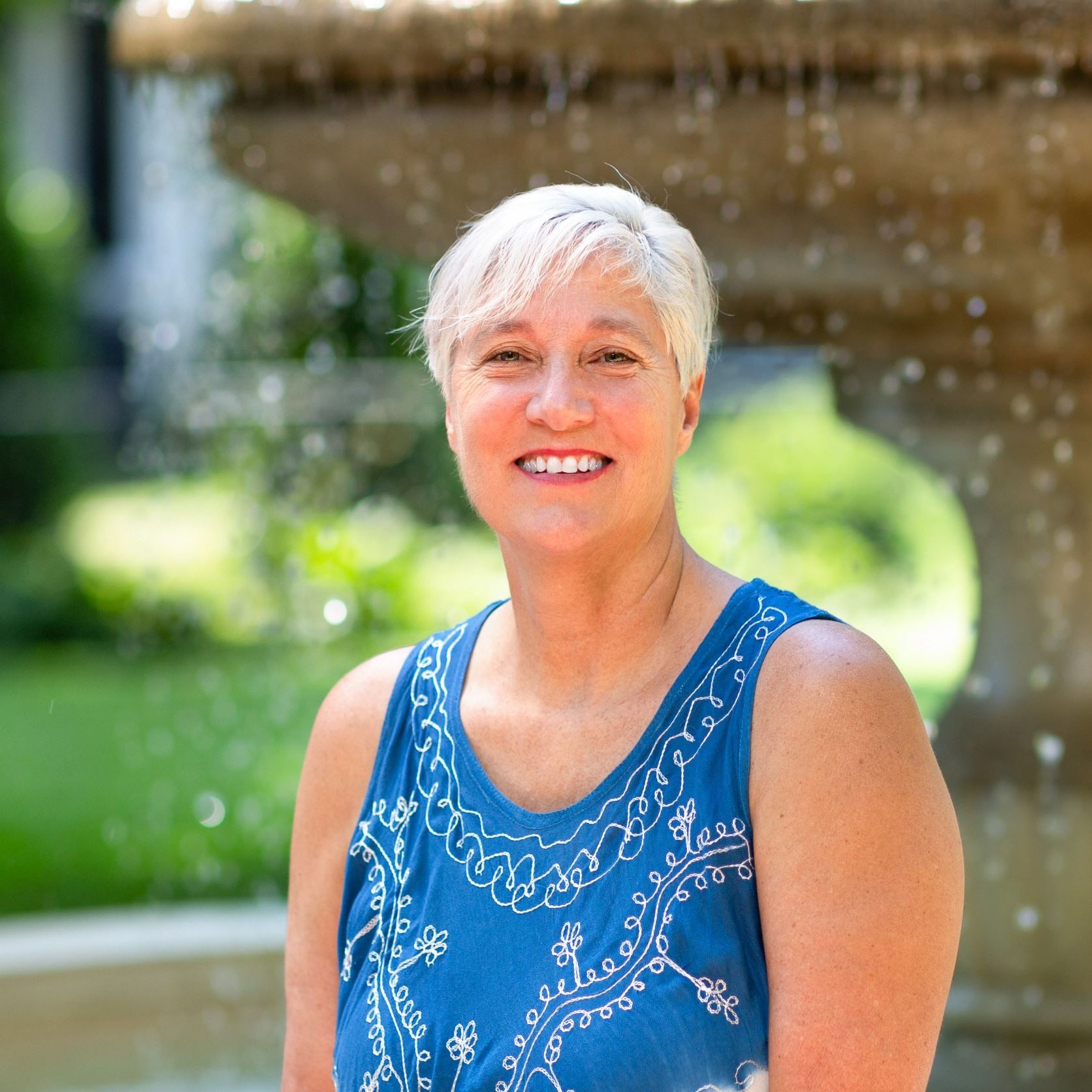
3 Beds
3 Baths
6,000 SqFt
3 Beds
3 Baths
6,000 SqFt
Key Details
Property Type Manufactured Home
Sub Type Manufactured
Listing Status Active
Purchase Type For Sale
Square Footage 6,000 sqft
Price per Sqft $25
Subdivision Potnets Creekside
MLS Listing ID DESU2095758
Style Modular/Pre-Fabricated
Bedrooms 3
Full Baths 3
HOA Y/N N
Land Lease Amount 983.0
Land Lease Frequency Monthly
Year Built 1996
Available Date 2025-09-09
Annual Tax Amount $299
Tax Year 2025
Lot Size 6,000 Sqft
Acres 0.14
Lot Dimensions 0.00 x 0.00
Property Sub-Type Manufactured
Source BRIGHT
Property Description
Step inside this beautifully maintained 3-bedroom, 3-bath home, featuring 2 bedroom suites, a bright kitchen, dining area, sitting room, and a sun-filled sunroom with serene wetlands views. A $12,000 seller credit toward a future roof replacement adds peace of mind and long-term value. The roof has no current leaks; however, due to its age and wear, replacement could give buyers added security.
Adding even more living space, the stick-built addition features vaulted ceilings, skylights, and flexible areas for a family room, office, or hobby space. The third bedroom is located at the back of the addition, providing privacy and a quiet retreat. The addition is tied into the home's existing ductwork, and the included portable A/C provides supplemental cooling on the hottest days.
The two bedroom suites each include private full baths and ample closet space. The front suite has a tub/shower, while the rear primary suite includes a walk-in closet with built-in organization, step-in shower, and a clever towel cubby. A third full bath serves the rest of the home, and a full-sized washer and dryer add convenience.
The kitchen features painted cabinets, a curved peninsula, skylight, and microwave cubby, flowing seamlessly into the dining area with built-in china cabinet. The sitting room invites relaxation with a stone-faced fireplace and knotty pine mantel. Nautical touches and wainscoting add warmth and character throughout.
Sunlight floods the front sunroom through floor-to-ceiling windows and skylights, creating a tranquil retreat, and the large front deck is the perfect place for taking in those coastal breezes and gorgeous wetlands views. Also outside, enjoy a carport area (perfect for your golf cart!), an additional deck for covered outdoor relaxation, and a convenient ramp, shed, and even a firepit area.
Residents benefit from some of the largest leased lots in the area, plus community amenities including wetlands walking paths, boat ramp, pool, playground, private beaches, restaurants, tennis, four additional pools, shuffleboard, dog park, and more across five sister Pot-Nets communities. Security patrols provide added peace of mind.
Park approval is required for residency, including credit and background checks and verification of income or assets. Boat is being sold separately- inquiries will be sent to the sellers.
Location
State DE
County Sussex
Area Indian River Hundred (31008)
Zoning TP COMM
Direction Southeast
Rooms
Main Level Bedrooms 3
Interior
Interior Features Bathroom - Stall Shower, Bathroom - Tub Shower, Dining Area, Entry Level Bedroom, Family Room Off Kitchen, Recessed Lighting, Skylight(s), Walk-in Closet(s), Window Treatments
Hot Water Electric
Heating Forced Air
Cooling Central A/C
Flooring Vinyl, Laminate Plank
Fireplaces Number 1
Fireplaces Type Electric, Mantel(s)
Equipment Dryer, Washer, Refrigerator, Icemaker, Exhaust Fan, Microwave, Dishwasher, Stove
Fireplace Y
Window Features Double Pane,Energy Efficient
Appliance Dryer, Washer, Refrigerator, Icemaker, Exhaust Fan, Microwave, Dishwasher, Stove
Heat Source Propane - Leased
Laundry Main Floor
Exterior
Exterior Feature Deck(s), Roof
Garage Spaces 3.0
Amenities Available Baseball Field, Basketball Courts, Beach, Bike Trail, Boat Dock/Slip, Boat Ramp, Common Grounds, Community Center, Dog Park, Jog/Walk Path, Non-Lake Recreational Area, Party Room, Picnic Area, Pier/Dock, Pool - Outdoor, Security, Shuffleboard, Tennis Courts, Tot Lots/Playground, Water/Lake Privileges
Water Access N
View Water, Trees/Woods
Roof Type Asphalt,Metal
Accessibility Thresholds <5/8\"
Porch Deck(s), Roof
Total Parking Spaces 3
Garage N
Building
Lot Description Backs to Trees
Story 1
Foundation Pillar/Post/Pier
Sewer Public Sewer
Water Public
Architectural Style Modular/Pre-Fabricated
Level or Stories 1
Additional Building Above Grade, Below Grade
Structure Type Vaulted Ceilings,Dry Wall
New Construction N
Schools
School District Indian River
Others
Pets Allowed Y
HOA Fee Include Trash,Security Gate,Road Maintenance,Pier/Dock Maintenance,Pool(s),Common Area Maintenance
Senior Community No
Tax ID 234-24.00-37.00-37248
Ownership Land Lease
SqFt Source Estimated
Acceptable Financing Cash, Other, Conventional
Listing Terms Cash, Other, Conventional
Financing Cash,Other,Conventional
Special Listing Condition Standard
Pets Allowed Cats OK, Dogs OK

GET MORE INFORMATION

REALTOR® | Lic# 609654- MD/ SP98368771 - DC






