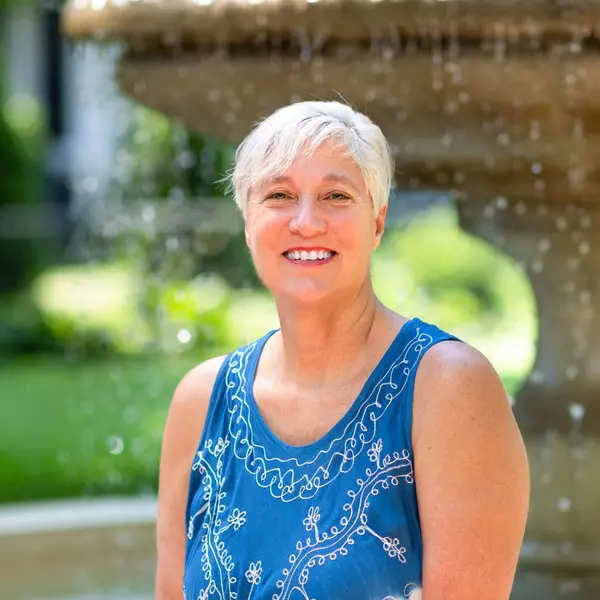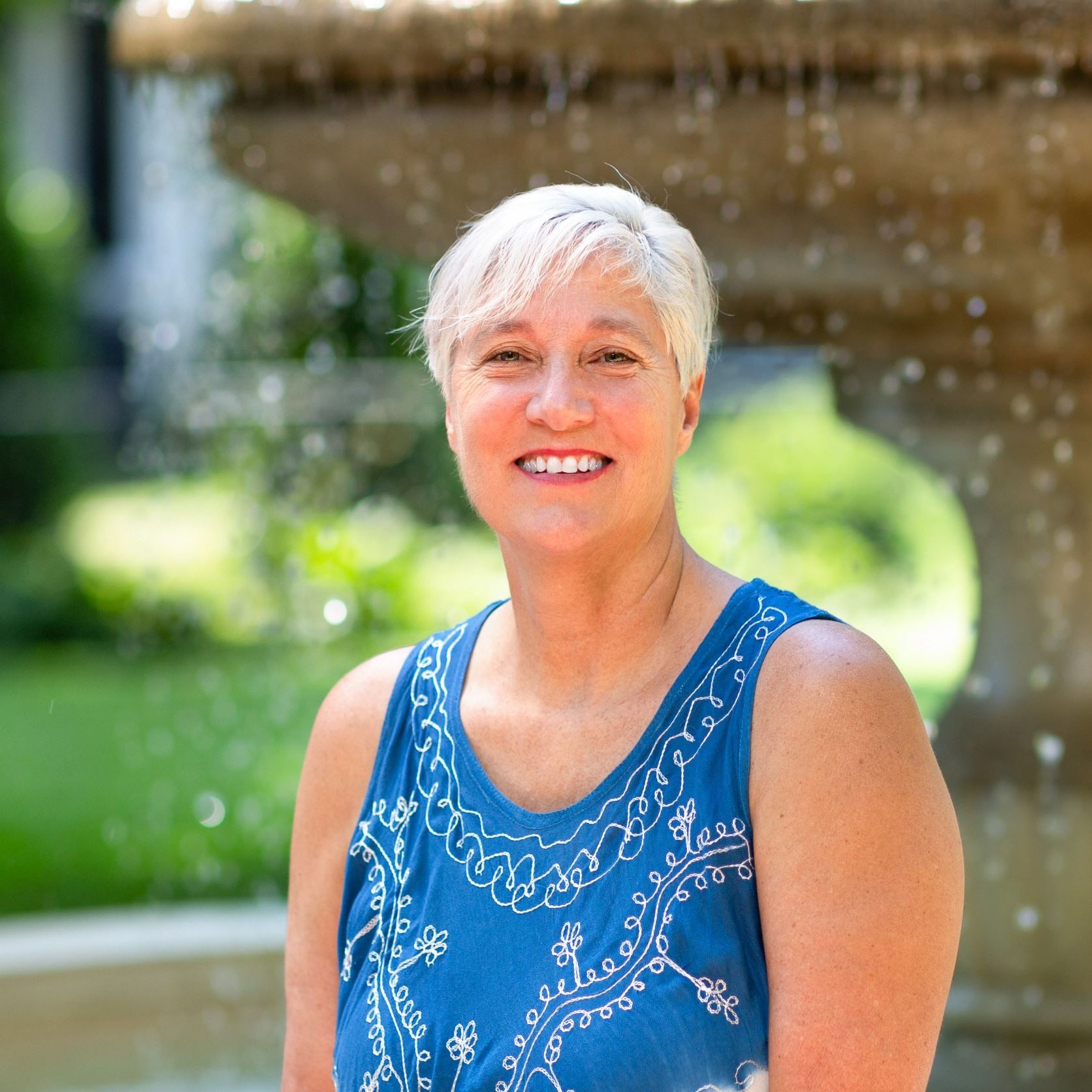
5 Beds
4 Baths
62,726 SqFt
5 Beds
4 Baths
62,726 SqFt
Key Details
Property Type Single Family Home
Sub Type Detached
Listing Status Coming Soon
Purchase Type For Sale
Square Footage 62,726 sqft
Price per Sqft $13
Subdivision South Wales
MLS Listing ID VACU2011524
Style Contemporary
Bedrooms 5
Full Baths 3
Half Baths 1
HOA Fees $180/qua
HOA Y/N Y
Year Built 2003
Available Date 2025-09-18
Annual Tax Amount $3,091
Tax Year 2024
Lot Size 1.440 Acres
Acres 1.44
Property Sub-Type Detached
Source BRIGHT
Property Description
Welcome to this enormous custom contemporary home with timeless stone and stucco accents, perfectly nestled on a private 1.44-acre lot in the highly sought-after South Wales community. Here you'll find the best of both worlds—a peaceful, nature-filled setting with trees and wildlife, yet just minutes from commuter routes, shopping, and dining.
Step inside to an open and airy floor plan designed for entertaining and everyday living. The expansive great room is the heart of the home, boasting vaulted ceilings, skylights, a cozy gas fireplace, and seamless access to the outdoors. Rich cherry hardwoods flow throughout the main level, filling each space with warmth and elegance.
The chef's kitchen is a showstopper with custom cabinetry, granite counters, stainless steel appliances, a wall oven with cooktop, center island, and walk-in pantry—perfect for meal prep and gatherings alike. Enjoy casual breakfasts in the sunny nook or host dinner parties in the formal dining area.
Your main-level primary suite is a true retreat with a walk-in closet, spa-like bath with jetted soaking tub and separate shower, and private veranda access—ideal for enjoying morning coffee or evening sunsets. Additional spacious bedrooms share a full bath, each with abundant natural light and serene views.
The finished walkout lower level offers incredible versatility with two more oversized bedrooms (one with a private entrance), a full bath, and a massive recreation area with a pool table, bar, and family room—perfect for game nights and gatherings. There's also generous storage, including a large under-stairs closet for seasonal décor.
Step outside to your own resort-style oasis. Relax by the heated saltwater pool with waterfall feature, lighting, custom cover, and attached hot tub. Entertain on the covered patio or gather around the fire pit under the stars. Professionally designed hardscaping surrounds the property, creating a truly inviting outdoor living experience.
Additional highlights include:
Oversized 3-car garage with paved driveway
Multiple outdoor access points for seamless indoor/outdoor living
Minimal HOA fees in a charming, established neighborhood
This home truly has it all—space, style, and resort-like amenities—making it the perfect place to enjoy all that South Wales has to offer.
Location
State VA
County Culpeper
Zoning R1
Rooms
Other Rooms Dining Room, Primary Bedroom, Bedroom 2, Bedroom 3, Bedroom 4, Bedroom 5, Kitchen, Game Room, Family Room, Great Room, Laundry, Utility Room, Bathroom 2, Bathroom 3, Primary Bathroom, Half Bath
Basement Connecting Stairway, Daylight, Partial, Full, Fully Finished, Heated, Improved, Interior Access, Outside Entrance, Rear Entrance, Space For Rooms, Walkout Level, Windows
Main Level Bedrooms 3
Interior
Interior Features Attic, Bar, Bathroom - Soaking Tub, Bathroom - Walk-In Shower, Breakfast Area, Carpet, Ceiling Fan(s), Dining Area, Entry Level Bedroom, Floor Plan - Open, Formal/Separate Dining Room, Kitchen - Country, Kitchen - Eat-In, Kitchen - Island, Pantry, Upgraded Countertops, Walk-in Closet(s), Window Treatments, Wood Floors
Hot Water Electric
Heating Heat Pump(s), Forced Air
Cooling Central A/C, Heat Pump(s)
Flooring Hardwood, Carpet, Ceramic Tile
Fireplaces Number 1
Fireplaces Type Gas/Propane, Mantel(s)
Equipment Built-In Microwave, Central Vacuum, Cooktop, Dishwasher, Disposal, Dryer, Icemaker, Oven - Wall, Refrigerator, Stainless Steel Appliances, Washer, Water Heater
Fireplace Y
Window Features Bay/Bow,Casement,Sliding
Appliance Built-In Microwave, Central Vacuum, Cooktop, Dishwasher, Disposal, Dryer, Icemaker, Oven - Wall, Refrigerator, Stainless Steel Appliances, Washer, Water Heater
Heat Source Electric, Propane - Leased
Laundry Dryer In Unit, Has Laundry, Main Floor, Washer In Unit
Exterior
Exterior Feature Brick, Porch(es), Wrap Around
Parking Features Garage - Side Entry, Additional Storage Area, Garage Door Opener, Inside Access
Garage Spaces 3.0
Fence Wrought Iron, Wood
Pool Heated, In Ground, Saltwater
Water Access N
Roof Type Architectural Shingle
Accessibility None
Porch Brick, Porch(es), Wrap Around
Attached Garage 3
Total Parking Spaces 3
Garage Y
Building
Lot Description Backs to Trees, Front Yard, Landscaping, Partly Wooded, Private, Premium, Rear Yard, Road Frontage, SideYard(s), Trees/Wooded
Story 2
Foundation Concrete Perimeter
Sewer Public Sewer
Water Public
Architectural Style Contemporary
Level or Stories 2
Additional Building Above Grade, Below Grade
Structure Type 9'+ Ceilings,Dry Wall,Cathedral Ceilings
New Construction N
Schools
Elementary Schools Emerald Hill
Middle Schools Culpeper
High Schools Culpeper County
School District Culpeper County Public Schools
Others
Pets Allowed Y
Senior Community No
Tax ID 7G 3 125
Ownership Fee Simple
SqFt Source Assessor
Security Features Smoke Detector,Security System
Acceptable Financing Cash, Conventional, FHA, VA
Horse Property N
Listing Terms Cash, Conventional, FHA, VA
Financing Cash,Conventional,FHA,VA
Special Listing Condition Standard
Pets Allowed No Pet Restrictions

GET MORE INFORMATION

REALTOR® | Lic# 609654- MD/ SP98368771 - DC






