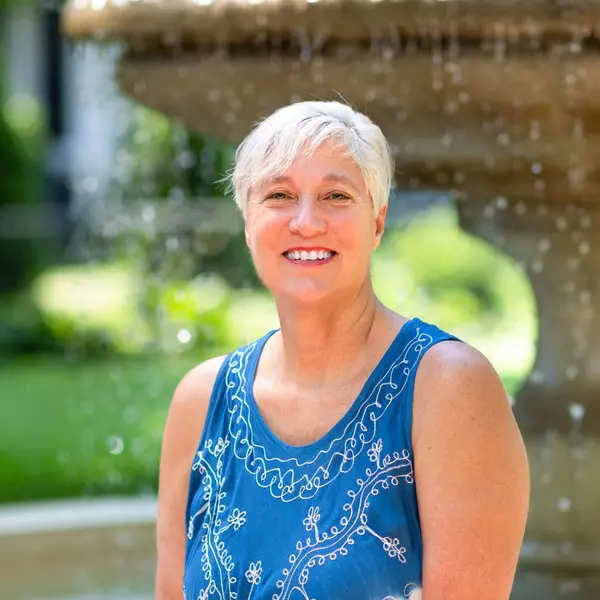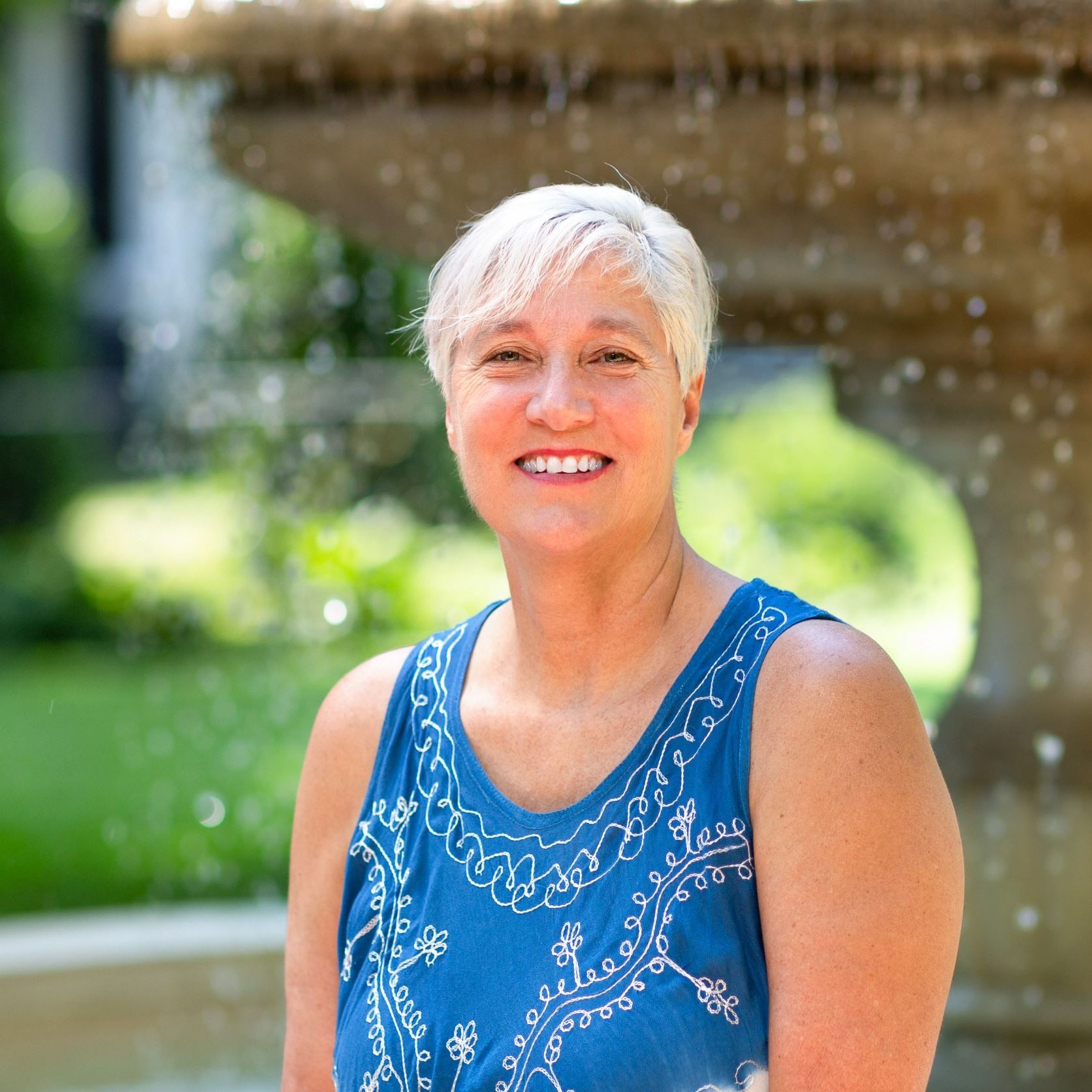
4 Beds
3 Baths
60,984 SqFt
4 Beds
3 Baths
60,984 SqFt
Open House
Sat Sep 13, 3:00pm - 6:00pm
Sun Sep 14, 3:00pm - 6:00pm
Key Details
Property Type Single Family Home
Sub Type Detached
Listing Status Coming Soon
Purchase Type For Sale
Square Footage 60,984 sqft
Price per Sqft $10
Subdivision Berkeley Ridge
MLS Listing ID DENC2088972
Style Cape Cod,Split Level
Bedrooms 4
Full Baths 2
Half Baths 1
HOA Y/N N
Year Built 1955
Available Date 2025-09-12
Annual Tax Amount $3,764
Tax Year 2024
Lot Size 1.400 Acres
Acres 1.4
Property Sub-Type Detached
Source BRIGHT
Property Description
Location
State DE
County New Castle
Area Hockssn/Greenvl/Centrvl (30902)
Zoning NC21
Direction Northeast
Rooms
Other Rooms Living Room, Dining Room, Bedroom 2, Bedroom 3, Bedroom 4, Kitchen, Family Room, Basement, Foyer, Bedroom 1, Sun/Florida Room, Laundry, Other, Bathroom 1, Bathroom 2, Attic, Half Bath
Basement Sump Pump, Unfinished, Windows
Interior
Interior Features Attic, Attic/House Fan, Bathroom - Stall Shower, Bathroom - Tub Shower, Breakfast Area, Carpet, Cedar Closet(s), Ceiling Fan(s), Floor Plan - Traditional, Formal/Separate Dining Room, Water Treat System, Window Treatments, Wood Floors
Hot Water Natural Gas
Heating Baseboard - Hot Water
Cooling Central A/C
Flooring Carpet, Hardwood, Tile/Brick
Fireplaces Number 2
Fireplaces Type Gas/Propane, Wood
Equipment Built-In Range, Cooktop, Dishwasher, Dryer - Electric, Oven - Double, Oven/Range - Electric, Refrigerator, Washer, Water Conditioner - Owned, Water Heater
Fireplace Y
Window Features Double Hung
Appliance Built-In Range, Cooktop, Dishwasher, Dryer - Electric, Oven - Double, Oven/Range - Electric, Refrigerator, Washer, Water Conditioner - Owned, Water Heater
Heat Source Natural Gas
Exterior
Exterior Feature Patio(s)
Parking Features Garage - Side Entry, Garage Door Opener, Oversized
Garage Spaces 7.0
Utilities Available Cable TV, Phone, Natural Gas Available
Water Access N
Roof Type Architectural Shingle
Street Surface Black Top
Accessibility None
Porch Patio(s)
Attached Garage 2
Total Parking Spaces 7
Garage Y
Building
Lot Description Backs to Trees, Cleared, Corner
Story 6
Foundation Block
Sewer Private Septic Tank
Water Well
Architectural Style Cape Cod, Split Level
Level or Stories 6
Additional Building Above Grade, Below Grade
Structure Type Dry Wall
New Construction N
Schools
School District Red Clay Consolidated
Others
Senior Community No
Tax ID 08-013.20-011
Ownership Fee Simple
SqFt Source Estimated
Security Features Security System,Smoke Detector
Acceptable Financing Cash, Conventional, FHA 203(k)
Listing Terms Cash, Conventional, FHA 203(k)
Financing Cash,Conventional,FHA 203(k)
Special Listing Condition Standard

GET MORE INFORMATION

REALTOR® | Lic# 609654- MD/ SP98368771 - DC

