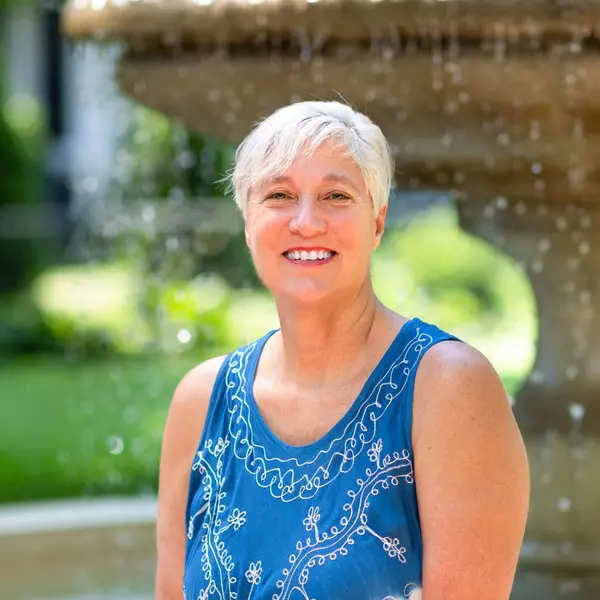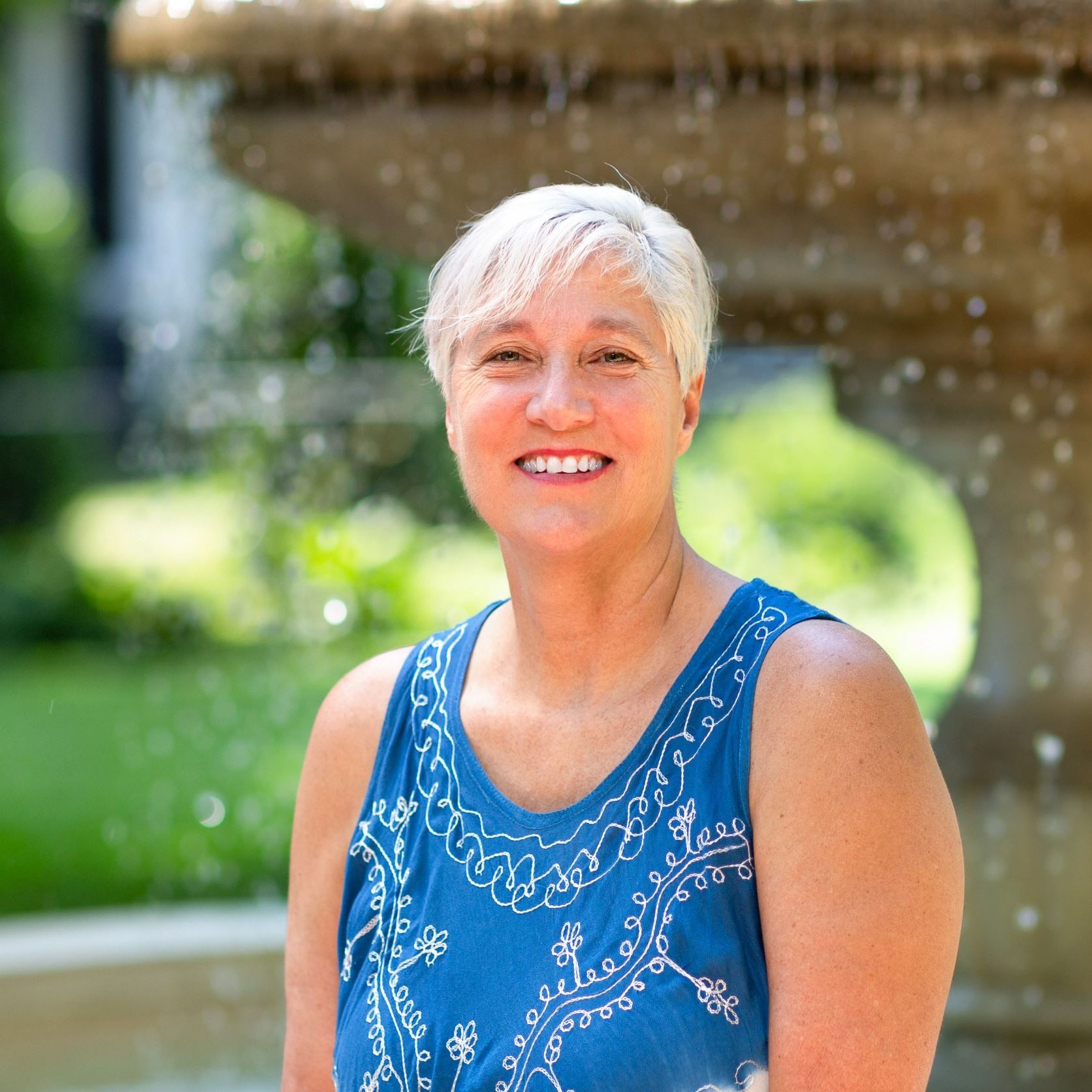
5 Beds
3 Baths
28,314 SqFt
5 Beds
3 Baths
28,314 SqFt
Key Details
Property Type Single Family Home
Sub Type Detached
Listing Status Active
Purchase Type For Sale
Square Footage 28,314 sqft
Price per Sqft $12
Subdivision South Guilford Hills
MLS Listing ID PAFL2029742
Style Ranch/Rambler
Bedrooms 5
Full Baths 2
Half Baths 1
HOA Y/N N
Abv Grd Liv Area 1,676
Year Built 1970
Annual Tax Amount $4,977
Tax Year 2024
Lot Size 0.650 Acres
Acres 0.65
Property Sub-Type Detached
Source BRIGHT
Property Description
This beautiful home sits on a .65 of an acre lot with a private backyard oasis. Step inside to a welcoming foyer with storage for coats and shoes. To the left, enjoy a spacious living room that has a beautiful, whitewashed brick fireplace that flows into the eat-in kitchen and formal dining room.
The main level features 3 generously sized bedrooms filled with natural light, 2.5 bathrooms including a convenient half-bath, and the primary suite with a handy laundry chute with luxury vinyl plank flooring throughout, this home offers both style and low maintenance living.
Heading downstairs, the finished basement is perfect for entertaining or relaxing, featuring a game room, TV area, laundry, and 2 additional rooms that are currently being used as bedrooms by the current owners.
And when summer arrives? Step out back to your private pool and expansive deck--the ideal spot for cookouts, pool parties, and making memories with family and friends.
Oversized two-car garage and additional storage shed make this home the perfect place for you to grow into. Don't miss out on this beautiful home that truly has it all--space, convenience, and a backyard retreat.
Please take off shoes or put on shoe coverings that are provided
24-hour notice required for showings
Location
State PA
County Franklin
Area Guilford Twp (14510)
Zoning RESIDENTIAL
Rooms
Basement Connecting Stairway, Full, Fully Finished, Outside Entrance
Main Level Bedrooms 3
Interior
Interior Features Ceiling Fan(s), Entry Level Bedroom, Formal/Separate Dining Room, Kitchen - Eat-In, Laundry Chute, Recessed Lighting
Hot Water Electric
Heating Baseboard - Electric
Cooling Central A/C
Fireplaces Number 1
Equipment Oven/Range - Electric, Built-In Microwave, Disposal, Dryer, Washer
Fireplace Y
Appliance Oven/Range - Electric, Built-In Microwave, Disposal, Dryer, Washer
Heat Source Electric
Laundry Lower Floor
Exterior
Parking Features Garage - Front Entry, Garage Door Opener
Garage Spaces 2.0
Water Access N
Accessibility None
Attached Garage 2
Total Parking Spaces 2
Garage Y
Building
Story 2
Foundation Other
Sewer Public Sewer
Water Public
Architectural Style Ranch/Rambler
Level or Stories 2
Additional Building Above Grade, Below Grade
New Construction N
Schools
School District Chambersburg Area
Others
Senior Community No
Tax ID 10-0D05K-050.-000000
Ownership Fee Simple
SqFt Source Estimated
Special Listing Condition Standard

GET MORE INFORMATION

REALTOR® | Lic# 609654- MD/ SP98368771 - DC






