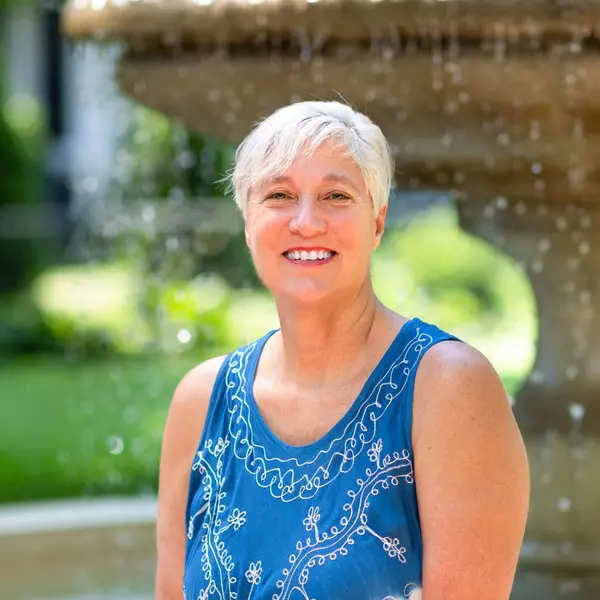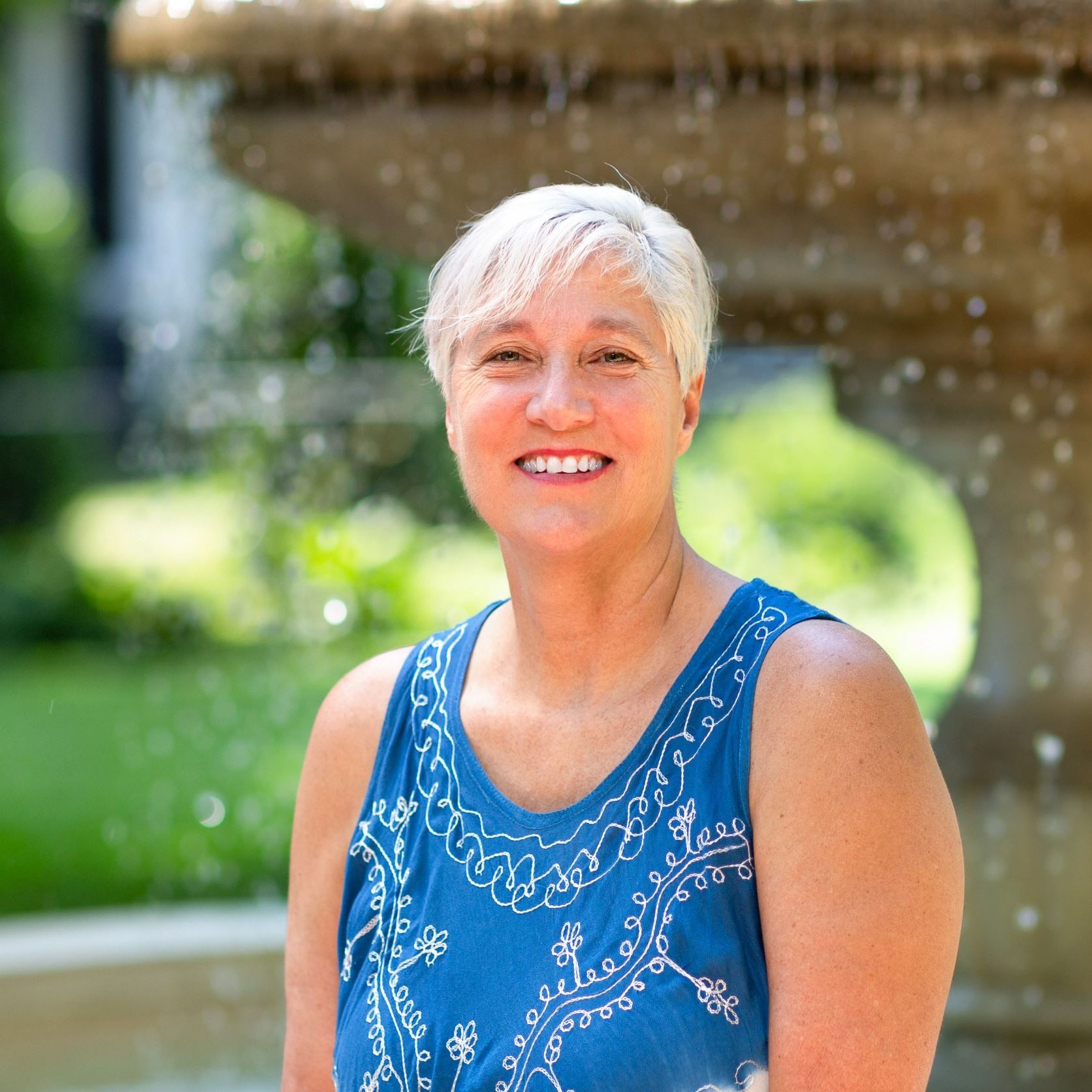
3 Beds
2 Baths
2,187 SqFt
3 Beds
2 Baths
2,187 SqFt
Open House
Sat Sep 20, 11:00am - 1:00pm
Key Details
Property Type Single Family Home
Sub Type Detached
Listing Status Active
Purchase Type For Sale
Square Footage 2,187 sqft
Price per Sqft $182
Subdivision None Available
MLS Listing ID MDCR2029946
Style Ranch/Rambler
Bedrooms 3
Full Baths 1
Half Baths 1
HOA Y/N N
Abv Grd Liv Area 1,250
Year Built 1955
Available Date 2025-09-19
Annual Tax Amount $3,520
Tax Year 2025
Lot Size 0.496 Acres
Acres 0.5
Property Sub-Type Detached
Source BRIGHT
Property Description
The eat-in kitchen features upgraded countertops, stainless steel appliances, abundant counter space, and a cozy breakfast area, along with direct access to the backyard. Three bedrooms, including the primary suite, and a full bathroom complete the main level. The lower level expands the living space with a versatile recreation room, a built-in daybed area, and a convenient half bath with laundry facilities. Additional unfinished spaces provide ample room for storage and utilities, with walk-up access to the backyard. Outdoors, the fully fenced yard is designed for both relaxation and entertainment, complete with a patio, firepit, raised garden bed area, and a chicken coop, creating a private and functional retreat. Updates include: Roof (2022), Owned Solar Panels (2022), HVAC (2022), Washer/Dryer (2024/2025)
Location
State MD
County Carroll
Zoning AGRIC
Rooms
Other Rooms Living Room, Dining Room, Primary Bedroom, Bedroom 2, Bedroom 3, Kitchen, Basement, Recreation Room, Storage Room, Utility Room, Full Bath, Half Bath
Basement Combination, Connecting Stairway, Full, Fully Finished, Heated, Improved, Interior Access, Outside Entrance, Rear Entrance, Sump Pump, Walkout Stairs, Windows
Main Level Bedrooms 3
Interior
Interior Features Attic, Breakfast Area, Built-Ins, Carpet, Crown Moldings, Floor Plan - Traditional, Kitchen - Eat-In, Recessed Lighting, Upgraded Countertops
Hot Water Electric
Heating Heat Pump(s), Baseboard - Electric
Cooling Central A/C
Flooring Carpet, Ceramic Tile, Concrete, Luxury Vinyl Tile
Inclusions See Disclosures
Equipment Built-In Microwave, Dishwasher, Dryer, Dryer - Electric, Energy Efficient Appliances, Freezer, Icemaker, Microwave, Oven - Self Cleaning, Oven/Range - Electric, Refrigerator, Stainless Steel Appliances, Washer, Water Dispenser, Water Heater
Fireplace N
Appliance Built-In Microwave, Dishwasher, Dryer, Dryer - Electric, Energy Efficient Appliances, Freezer, Icemaker, Microwave, Oven - Self Cleaning, Oven/Range - Electric, Refrigerator, Stainless Steel Appliances, Washer, Water Dispenser, Water Heater
Heat Source Oil, Electric
Laundry Basement
Exterior
Parking Features Garage - Front Entry, Garage Door Opener
Garage Spaces 2.0
Fence Split Rail, Wire
Water Access N
Roof Type Architectural Shingle
Accessibility Other
Total Parking Spaces 2
Garage Y
Building
Story 2
Foundation Other
Sewer Septic Exists
Water Well
Architectural Style Ranch/Rambler
Level or Stories 2
Additional Building Above Grade, Below Grade
Structure Type Dry Wall,Paneled Walls
New Construction N
Schools
Elementary Schools Ebb Valley
Middle Schools East
High Schools Winters Mill
School District Carroll County Public Schools
Others
Senior Community No
Tax ID 0703013235
Ownership Fee Simple
SqFt Source 2187
Security Features Main Entrance Lock
Special Listing Condition Standard

GET MORE INFORMATION

REALTOR® | Lic# 609654- MD/ SP98368771 - DC






