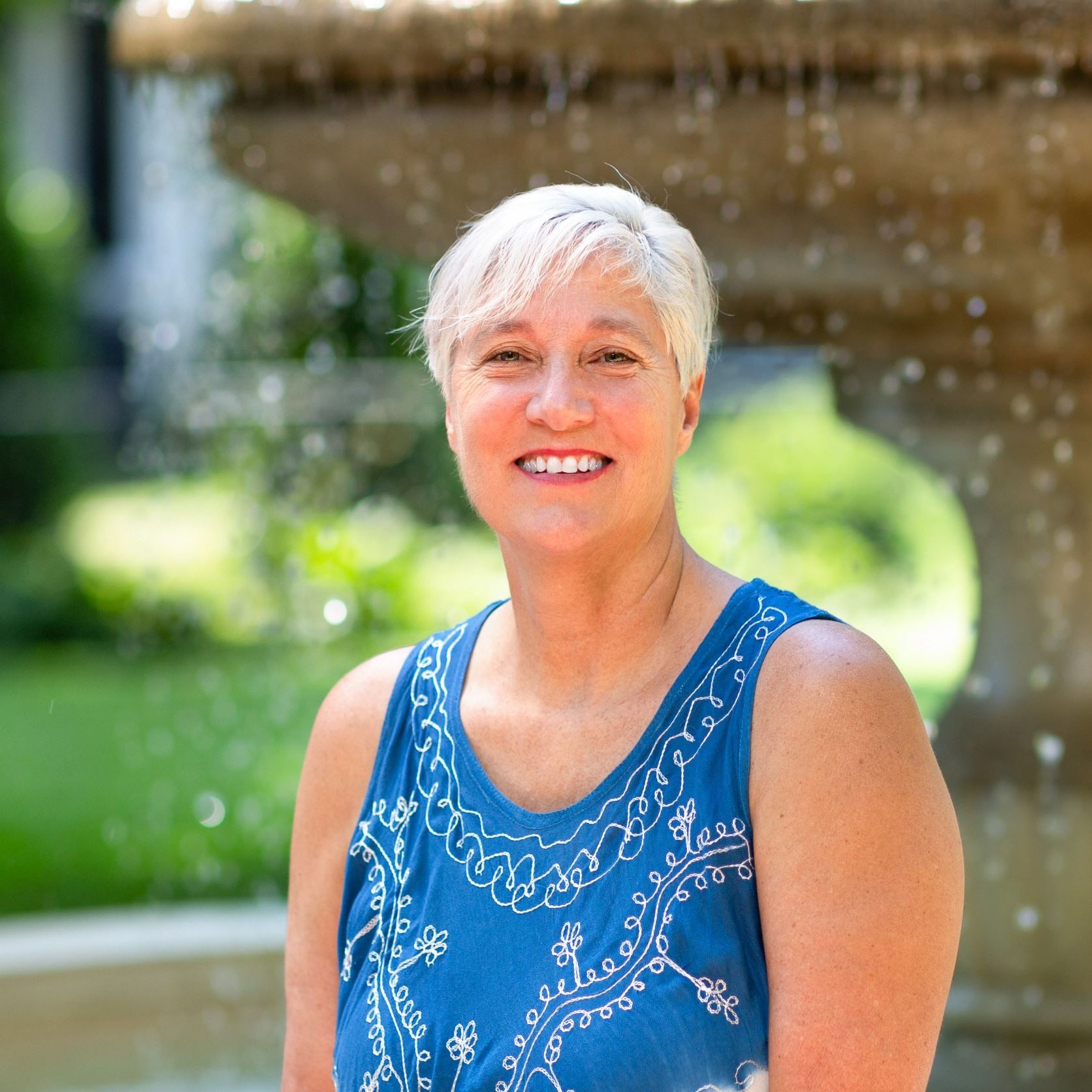
3 Beds
3 Baths
2,254 SqFt
3 Beds
3 Baths
2,254 SqFt
Key Details
Property Type Townhouse
Sub Type End of Row/Townhouse
Listing Status Under Contract
Purchase Type For Sale
Square Footage 2,254 sqft
Price per Sqft $184
Subdivision Carillon
MLS Listing ID PACT2107730
Style Traditional
Bedrooms 3
Full Baths 2
Half Baths 1
HOA Fees $160/mo
HOA Y/N Y
Abv Grd Liv Area 1,940
Year Built 2011
Available Date 2025-09-11
Annual Tax Amount $6,300
Tax Year 2025
Lot Size 4,235 Sqft
Acres 0.1
Lot Dimensions 0.00 x 0.00
Property Sub-Type End of Row/Townhouse
Source BRIGHT
Property Description
Living here is easy with the HOA covering lawn care and snow removal—and for warm-weather fun, Carillon now offers a brand-new saltwater pool for residents to enjoy.
Recent upgrades include: new roof shingles (2024), back gutter (2025), insulated garage door & opener (2022–24), new refrigerator, stove, microwave, and disposal (2022–25), new storm & screen doors (2022/25), new kitchen faucet & pull-out shelves (2023), garage lighting (2022), replaced smoke detectors (2022), serviced water softener (2024), and fresh interior paint.
This home blends comfort, style, and peace of mind—with all the big updates already done for you!
Location
State PA
County Chester
Area Avondale Boro (10304)
Zoning RESIDENTIAL
Rooms
Basement Poured Concrete
Interior
Interior Features Breakfast Area, Dining Area, Kitchen - Eat-In, Kitchen - Island, Recessed Lighting, Primary Bath(s), Walk-in Closet(s), Bathroom - Soaking Tub, Bathroom - Walk-In Shower, Ceiling Fan(s), Family Room Off Kitchen, Kitchen - Table Space, Wood Floors
Hot Water Natural Gas
Heating Forced Air
Cooling Central A/C
Inclusions Washer, Dryer, drapes, blinds, ceiling fans, and all ceiling light fixtures, greenery pots on wall in sitting area.
Equipment Built-In Microwave, Built-In Range, Dishwasher, Disposal, Dryer - Electric, Exhaust Fan, Icemaker, Refrigerator, Stainless Steel Appliances, Stove, Washer
Fireplace N
Appliance Built-In Microwave, Built-In Range, Dishwasher, Disposal, Dryer - Electric, Exhaust Fan, Icemaker, Refrigerator, Stainless Steel Appliances, Stove, Washer
Heat Source Natural Gas
Laundry Upper Floor
Exterior
Exterior Feature Deck(s)
Parking Features Garage - Front Entry, Additional Storage Area, Garage Door Opener, Inside Access, Oversized
Garage Spaces 2.0
Amenities Available Club House, Pool - Outdoor
Water Access N
View Scenic Vista
Accessibility None
Porch Deck(s)
Attached Garage 2
Total Parking Spaces 2
Garage Y
Building
Lot Description Adjoins - Open Space
Story 2
Foundation Concrete Perimeter
Sewer Public Sewer
Water Public
Architectural Style Traditional
Level or Stories 2
Additional Building Above Grade, Below Grade
New Construction N
Schools
School District Avon Grove
Others
HOA Fee Include Common Area Maintenance,Lawn Maintenance,Pool(s),Snow Removal
Senior Community No
Tax ID 04-01 -0077.2200
Ownership Fee Simple
SqFt Source 2254
Acceptable Financing Cash, Conventional, FHA, VA
Listing Terms Cash, Conventional, FHA, VA
Financing Cash,Conventional,FHA,VA
Special Listing Condition Standard

GET MORE INFORMATION

REALTOR® | Lic# 609654- MD/ SP98368771 - DC






