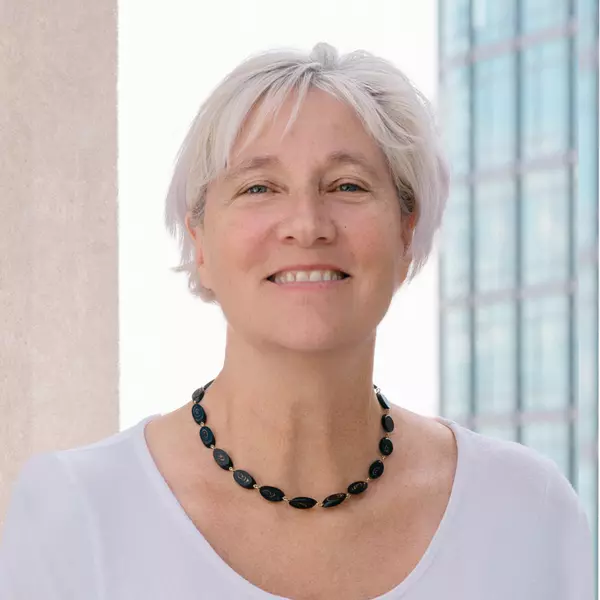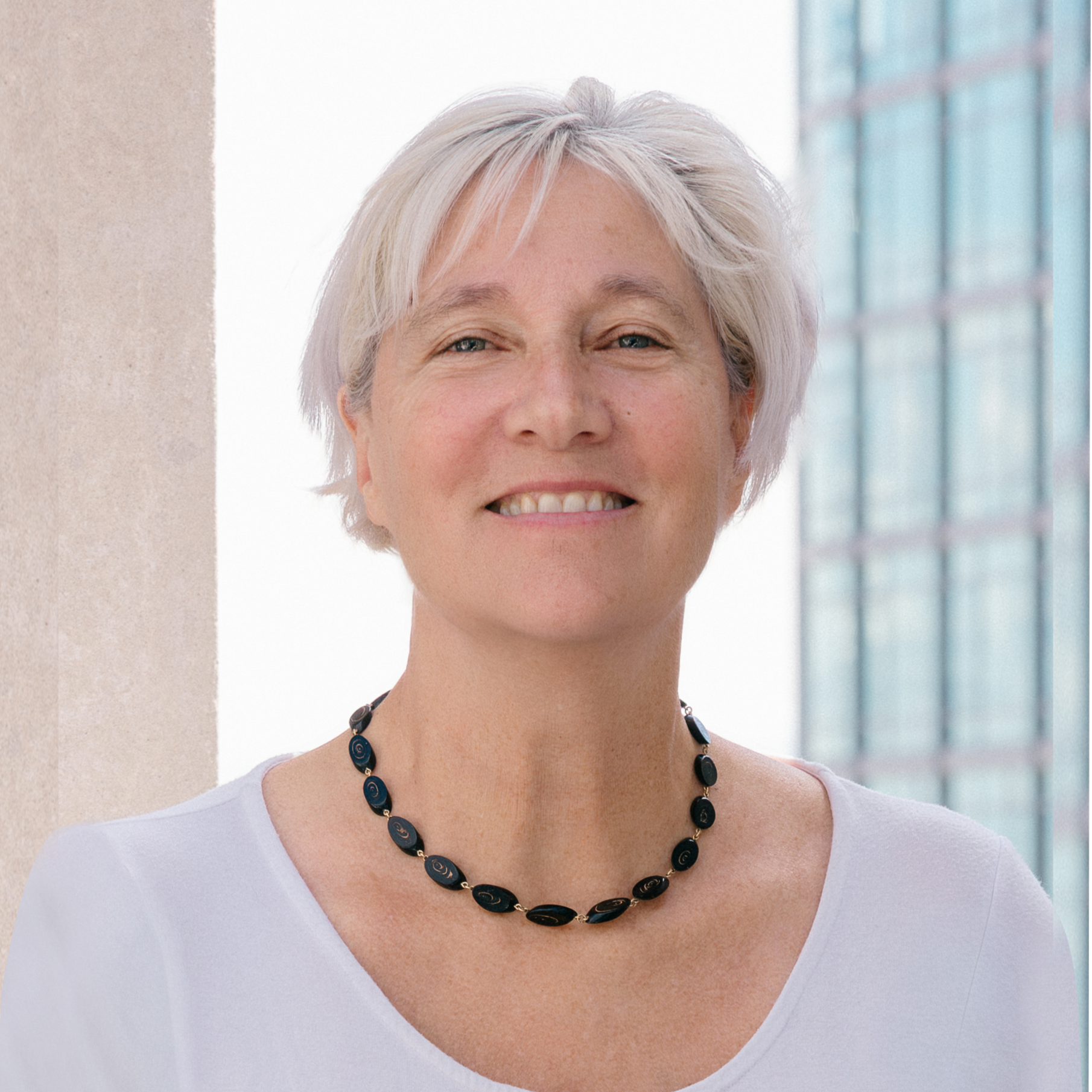
2 Beds
2 Baths
3,460 SqFt
2 Beds
2 Baths
3,460 SqFt
Open House
Thu Oct 16, 11:30am - 2:30pm
Fri Oct 17, 10:00am - 1:00pm
Wed Oct 22, 11:30am - 2:30pm
Key Details
Property Type Single Family Home
Sub Type Detached
Listing Status Active
Purchase Type For Sale
Square Footage 3,460 sqft
Price per Sqft $166
Subdivision Dundalk Farms
MLS Listing ID MDBC2138310
Style Ranch/Rambler
Bedrooms 2
Full Baths 2
HOA Y/N N
Abv Grd Liv Area 1,830
Year Built 1990
Available Date 2025-08-28
Annual Tax Amount $4,177
Tax Year 2025
Lot Size 0.270 Acres
Acres 0.27
Property Sub-Type Detached
Source BRIGHT
Property Description
The kitchen boasts energy-efficient stainless steel appliances, solid wood cabinets and plenty of them, stone countertops, recessed lighting and more! The washer and dryer are close to being brand new and are stainless steel ensuring both style and functionality.
A cozy family room off the kitchen invites relaxation, while a charming fireplace with a brick surround adds warmth and character.
The master suite is a true sanctuary, featuring a luxurious jetted tub and a separate stall shower, providing a spa-like experience right at home. Natural light floods the home through beautiful bay and sliding windows, enhancing the warm ambiance throughout.
Thoughtful details such as ceiling fans and modern security features, including an electric alarm and smoke detectors, provide peace of mind and comfort. Outside, the property is equally impressive. Set on a premium 0.27-acre lot, the meticulously landscaped grounds offer a level rear yard perfect for outdoor gatherings or quiet evenings under the stars. The wrap-around deck provides an ideal space for alfresco dining or simply enjoying the serene surroundings.
Exterior lighting and street lights enhance the charm of the property, creating a welcoming atmosphere.
Parking is a breeze with a spacious attached garage, a detached garage, and ample driveway space, accommodating multiple vehicles with ease. The oversized garage features a front entry and side entry, providing convenience and accessibility.
This home is not just a residence; it's a lifestyle! Everyone who comes by, compliments the Anderson crank out high end windows and says that the home is much more beautiful in person!
Experience the perfect blend of luxury, comfort, and tranquility in this exceptional property, where every detail has been carefully curated to create a warm and inviting atmosphere. Embrace the exclusive lifestyle that Dundalk Farms has to offer, and make this stunning home your own. If you are looking for an investment property, seller is open to offers and there are areas in the home where you could do upgrades! Come out, take a look and let's see if this property meets all of your needs!
The basement is second to none!! You will love the recessed lighting, the soundproofing material that was added onto the walls ($48,000 worth +/- ), beautiful carpet, the huge cedar closet with lots of shelving, the second living room which is so large...anyone will enjoy having this area to relax in! With the basement having the unfinished room, the super large livingroom and a bonus area...you could easily convert this 2 bedroom home into 3 or 4 or possibly 5 bedrooms!!! This home has so much potential!!!!!!
If you have kids or pets you will really enjoy the fenced in yard and for all of you hobbyists...having 2 garages is wonderful!! The attached garage has a tile flooring and lots of light along with a sink, the detached garage is HUGE and has it's own heating source as well. It sits away from the home and you can drive into the back gate to access it. Stop by any of the open houses to see for yourself!!
Location
State MD
County Baltimore
Zoning RESIDENTIAL
Rooms
Other Rooms Living Room, Dining Room, Bedroom 2, Kitchen, Family Room, Bedroom 1, Study, Laundry, Utility Room, Bathroom 1, Bathroom 2
Basement Daylight, Partial, Connecting Stairway, Heated, Partially Finished, Windows
Main Level Bedrooms 2
Interior
Interior Features Bathroom - Jetted Tub, Bathroom - Stall Shower, Bathroom - Tub Shower, Carpet, Ceiling Fan(s), Combination Kitchen/Dining, Dining Area, Entry Level Bedroom, Family Room Off Kitchen
Hot Water Electric
Heating Hot Water
Cooling Ceiling Fan(s), Central A/C
Flooring Carpet, Ceramic Tile, Partially Carpeted, Vinyl
Fireplaces Number 1
Fireplaces Type Insert, Wood, Screen, Brick
Equipment Dishwasher, Dryer - Front Loading, Energy Efficient Appliances, Oven/Range - Electric, Range Hood, Stainless Steel Appliances, Washer/Dryer Stacked, Washer, Water Heater
Furnishings No
Fireplace Y
Window Features Bay/Bow,Vinyl Clad,Sliding
Appliance Dishwasher, Dryer - Front Loading, Energy Efficient Appliances, Oven/Range - Electric, Range Hood, Stainless Steel Appliances, Washer/Dryer Stacked, Washer, Water Heater
Heat Source Electric
Laundry Main Floor, Washer In Unit, Dryer In Unit, Hookup
Exterior
Exterior Feature Deck(s), Wrap Around
Parking Features Garage - Front Entry, Garage - Side Entry, Garage Door Opener, Inside Access, Oversized
Garage Spaces 10.0
Fence Chain Link
Utilities Available Electric Available, Sewer Available
Water Access N
Roof Type Composite,Shingle
Accessibility >84\" Garage Door, Entry Slope <1', Grab Bars Mod, Level Entry - Main, Low Pile Carpeting
Porch Deck(s), Wrap Around
Attached Garage 2
Total Parking Spaces 10
Garage Y
Building
Lot Description Landscaping, Level, Premium, Rear Yard
Story 2
Foundation Other
Above Ground Finished SqFt 1830
Sewer Public Sewer
Water Public
Architectural Style Ranch/Rambler
Level or Stories 2
Additional Building Above Grade, Below Grade
Structure Type Dry Wall,Cathedral Ceilings
New Construction N
Schools
Elementary Schools Logan
Middle Schools Dundalk
High Schools Dundalk
School District Baltimore County Public Schools
Others
Pets Allowed Y
Senior Community No
Tax ID 04121600011979
Ownership Fee Simple
SqFt Source 3460
Security Features Electric Alarm,Smoke Detector
Acceptable Financing Conventional, FHA, VA, Cash
Horse Property N
Listing Terms Conventional, FHA, VA, Cash
Financing Conventional,FHA,VA,Cash
Special Listing Condition Standard
Pets Allowed No Pet Restrictions

GET MORE INFORMATION

REALTOR® | Lic# 609654- MD/ SP98368771 - DC






