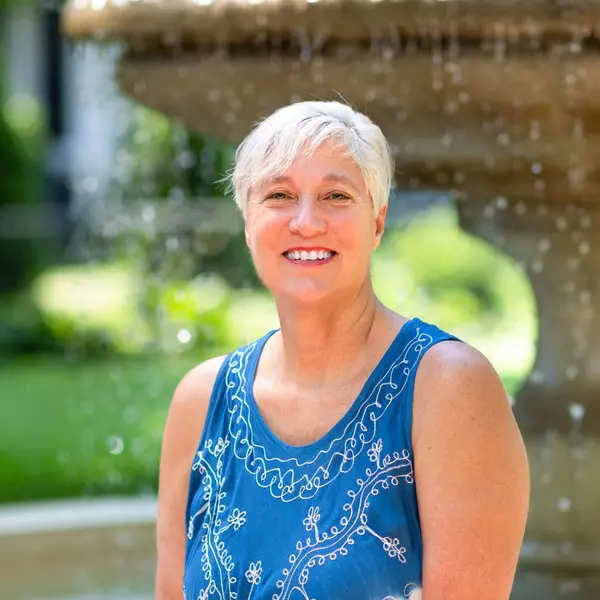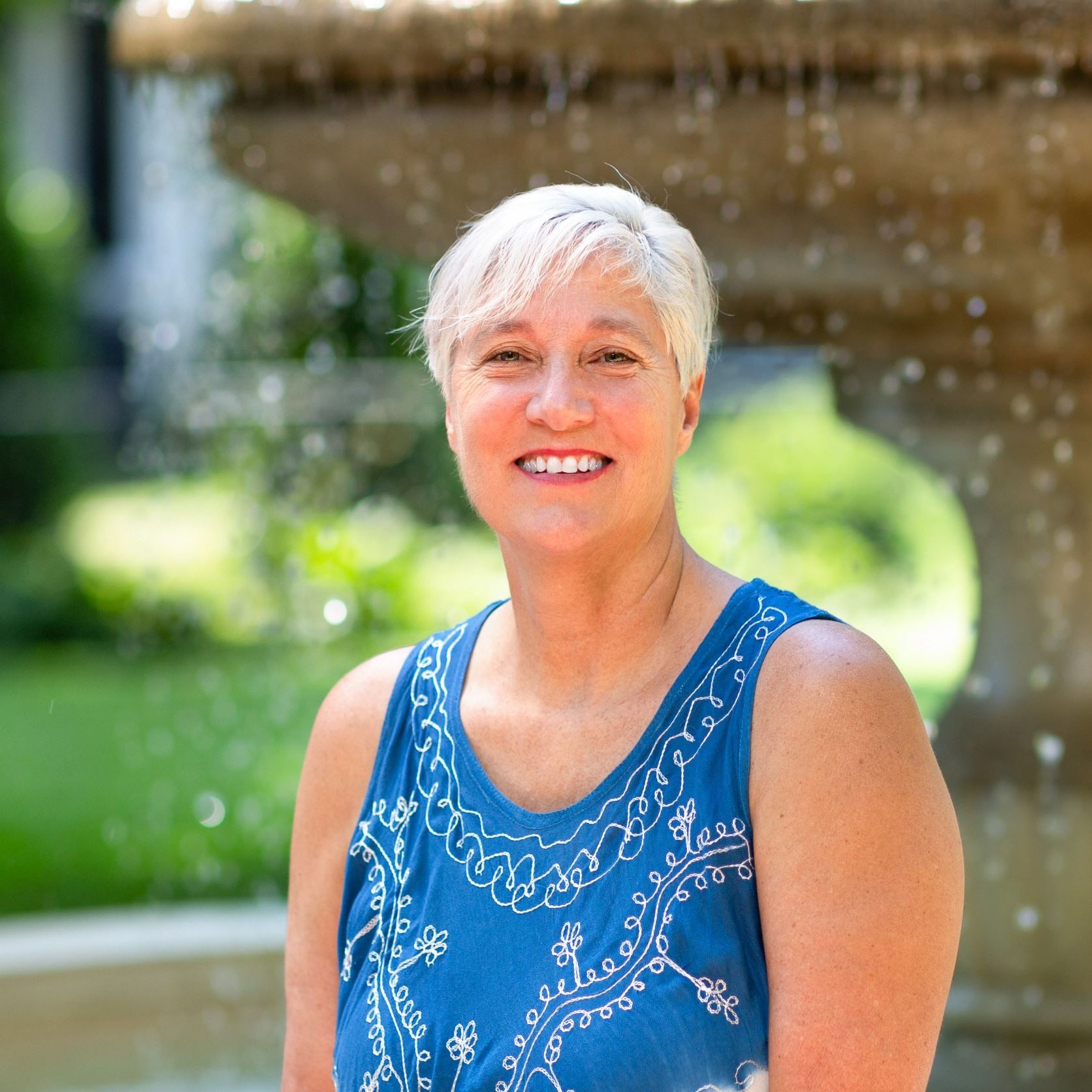
4 Beds
3 Baths
3,682 SqFt
4 Beds
3 Baths
3,682 SqFt
Key Details
Property Type Single Family Home
Sub Type Detached
Listing Status Active
Purchase Type For Sale
Square Footage 3,682 sqft
Price per Sqft $271
Subdivision Bow Tree
MLS Listing ID PACT2106860
Style Traditional
Bedrooms 4
Full Baths 2
Half Baths 1
HOA Fees $60/ann
HOA Y/N Y
Abv Grd Liv Area 2,762
Year Built 1986
Annual Tax Amount $8,665
Tax Year 2025
Lot Size 0.574 Acres
Acres 0.57
Lot Dimensions 0.00 x 0.00
Property Sub-Type Detached
Source BRIGHT
Property Description
Enter the two story foyer which has a coat closet and hardwood floors. You can then go straight into the kitchen with Tile Floors and a great eating area. The Dining Room and Living Room have hardwood floors and the living room has a gas fireplace. The family room is very large and has a Gas Heating fireplace. There is a laundry room with an outside exit to a Magnificent Porch which is attached to a great Patio overlooking a perfectly flat, large back yard. The Porch also has an entrance to the Kitchen. There is a Gas Grill on the Deck with is included in the sale. The second floor has a great Master Bedroom with a walk in Closet and a Full Bath with a Jet Tub and a separate Shower. There is a Hall bath with a linen closet which services the additional 3 bedrooms one of which has 2 custom built in desks with lots of storage for 2 home offices.
The basement is finished with a wet bar and refrigerator and has 3 sump pumps. There is a 2 car garage with an entrance from the outside back of this home. The stereo system in the basement is included.
Other details: Roof is 2 year old, Whole house Generac Generator is 1 year old, Electric Panel has been upgraded, there is an alarm system, Gas Grill on the deck is included, Plants hanging in the Porch are on a watering system, Washer, Dryer & Kitchen Refrigerator are included.
Location
State PA
County Chester
Area East Goshen Twp (10353)
Zoning RESIDENTIAL
Rooms
Other Rooms Living Room, Dining Room, Kitchen, Family Room, Foyer, Laundry
Basement Partially Finished
Interior
Interior Features Kitchen - Eat-In, Kitchen - Island, Pantry, Wood Floors, Walk-in Closet(s)
Hot Water Natural Gas
Heating Forced Air
Cooling Central A/C
Flooring Hardwood, Ceramic Tile, Carpet
Fireplaces Number 2
Fireplaces Type Gas/Propane
Inclusions Refrigerator in Kitchen, Washer & Dryer in Laundry Room, Stereo Equipment in Basement, Gas Grill on Deck. Alarm System, Whole House Generator (1 year old)
Fireplace Y
Heat Source Natural Gas
Laundry Main Floor
Exterior
Exterior Feature Deck(s), Porch(es)
Parking Features Garage - Rear Entry, Garage Door Opener, Inside Access
Garage Spaces 2.0
Utilities Available Natural Gas Available, Electric Available
Water Access N
Accessibility None
Porch Deck(s), Porch(es)
Attached Garage 2
Total Parking Spaces 2
Garage Y
Building
Lot Description Private
Story 3
Foundation Block, Crawl Space
Sewer Public Sewer
Water Public
Architectural Style Traditional
Level or Stories 3
Additional Building Above Grade, Below Grade
New Construction N
Schools
School District West Chester Area
Others
Senior Community No
Tax ID 53-04Q-0120
Ownership Fee Simple
SqFt Source 3682
Security Features Electric Alarm
Acceptable Financing Cash, Conventional
Listing Terms Cash, Conventional
Financing Cash,Conventional
Special Listing Condition Standard

GET MORE INFORMATION

REALTOR® | Lic# 609654- MD/ SP98368771 - DC






