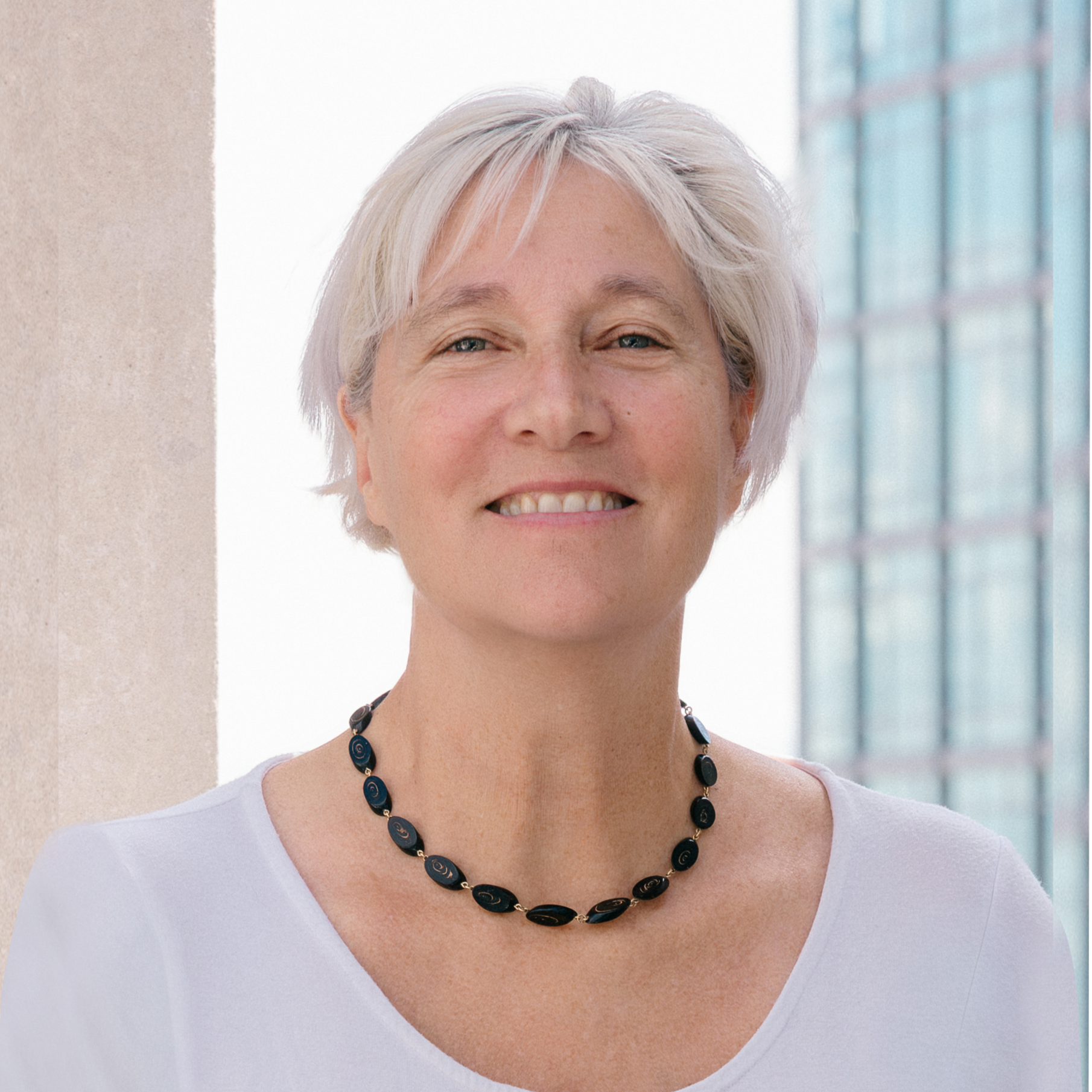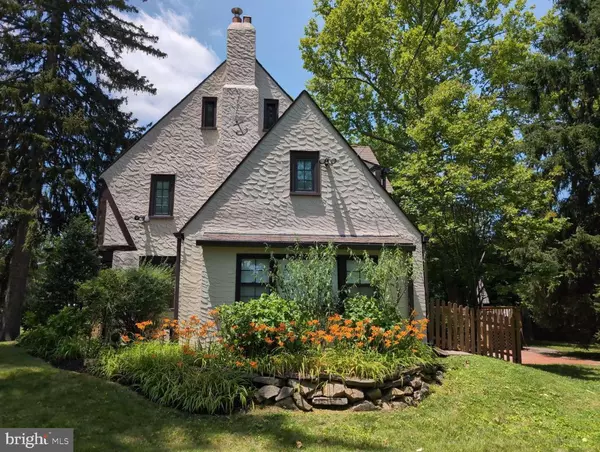
4 Beds
4 Baths
2,619 SqFt
4 Beds
4 Baths
2,619 SqFt
Key Details
Property Type Single Family Home
Sub Type Detached
Listing Status Active
Purchase Type For Sale
Square Footage 2,619 sqft
Price per Sqft $553
Subdivision None Available
MLS Listing ID PACT2107018
Style Traditional
Bedrooms 4
Full Baths 3
Half Baths 1
HOA Y/N N
Abv Grd Liv Area 2,619
Year Built 1922
Available Date 2025-08-30
Annual Tax Amount $8,840
Tax Year 2025
Lot Size 0.355 Acres
Acres 0.35
Lot Dimensions 0.00 x 0.00
Property Sub-Type Detached
Source BRIGHT
Property Description
Location
State PA
County Chester
Area Tredyffrin Twp (10343)
Zoning R2
Direction South
Rooms
Other Rooms Living Room, Dining Room, Kitchen, Den, Basement, Foyer, Laundry, Bonus Room
Basement Sump Pump, Full, Interior Access, Windows
Interior
Interior Features Ceiling Fan(s), Chair Railings, Exposed Beams, Kitchen - Eat-In, Stain/Lead Glass, Walk-in Closet(s), Formal/Separate Dining Room, Wood Floors
Hot Water Natural Gas
Heating Radiator, Baseboard - Hot Water, Radiant
Cooling Central A/C
Flooring Carpet, Ceramic Tile
Fireplaces Number 1
Fireplaces Type Mantel(s), Screen, Wood
Inclusions Basement dehumidifier. Marine battery backup system for sump pump. Fireplace screen and tools. CATV hub.
Equipment Dishwasher, Disposal, Dryer - Front Loading, ENERGY STAR Clothes Washer, Exhaust Fan, Microwave, Oven/Range - Electric, Refrigerator, Washer - Front Loading, Cooktop
Fireplace Y
Window Features Casement,Double Pane,Triple Pane,Wood Frame,Low-E
Appliance Dishwasher, Disposal, Dryer - Front Loading, ENERGY STAR Clothes Washer, Exhaust Fan, Microwave, Oven/Range - Electric, Refrigerator, Washer - Front Loading, Cooktop
Heat Source Natural Gas
Exterior
Parking Features Garage Door Opener
Garage Spaces 3.0
Utilities Available Cable TV, Phone
Water Access N
Roof Type Architectural Shingle
Accessibility None
Road Frontage Boro/Township
Attached Garage 1
Total Parking Spaces 3
Garage Y
Building
Lot Description Front Yard, Landscaping, Not In Development, Private, Rear Yard, Trees/Wooded
Story 3
Foundation Brick/Mortar, Concrete Perimeter, Stone
Sewer Public Sewer
Water Public
Architectural Style Traditional
Level or Stories 3
Additional Building Above Grade, Below Grade
Structure Type Beamed Ceilings,Dry Wall,Plaster Walls
New Construction N
Schools
Elementary Schools Devon
Middle Schools Tredyffrin-Easttown
High Schools Conestogoa
School District Tredyffrin-Easttown
Others
Senior Community No
Tax ID 43-11G-0167
Ownership Fee Simple
SqFt Source 2619
Security Features Exterior Cameras,Intercom,Motion Detectors
Special Listing Condition Standard

GET MORE INFORMATION

REALTOR® | Lic# 609654- MD/ SP98368771 - DC






