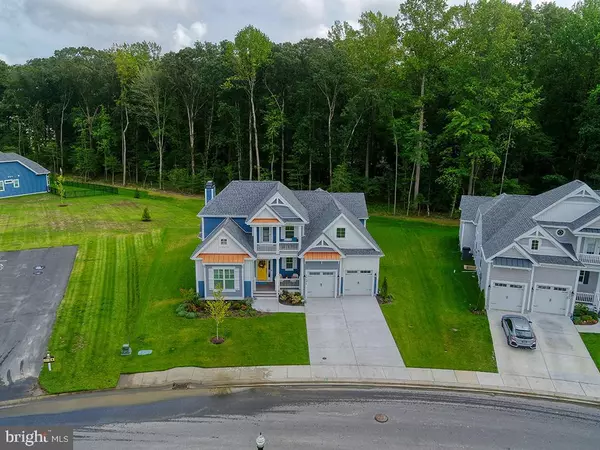
5 Beds
5 Baths
3,439 SqFt
5 Beds
5 Baths
3,439 SqFt
Key Details
Property Type Single Family Home
Sub Type Detached
Listing Status Active
Purchase Type For Sale
Square Footage 3,439 sqft
Price per Sqft $286
Subdivision Miralon
MLS Listing ID DESU2093184
Style Coastal
Bedrooms 5
Full Baths 4
Half Baths 1
HOA Fees $168/mo
HOA Y/N Y
Abv Grd Liv Area 3,439
Year Built 2024
Lot Size 0.259 Acres
Acres 0.26
Lot Dimensions 0.00 x 0.00
Property Sub-Type Detached
Source BRIGHT
Property Description
Experience the epitome of luxury living in this nearly new Schell Brothers Cassidy model home, located in the desirable Miralon community. This exquisite residence, less than a year old, offers 5 bedrooms, 4.5 baths, and a host of thoughtful upgrades designed to enhance comfort, style, and convenience. Nestled on a private perimeter lot with serene, wooded views, the home features a screened-in porch and beautifully appointed interior spaces.
Upon entering, you are greeted by 5” hand-scraped hickory hardwood floors and soaring vaulted ceilings with exposed beams, creating a warm and inviting atmosphere filled with natural light. The professional kitchen is a chef's dream, boasting GE Café and GE Profile appliances, quartz countertops, a spacious island, and elegant glass-front cabinetry. Every detail has been meticulously curated, from the 5-panel interior doors and side extensions to the custom built-ins in the mudroom and laundry room.
The upper level offers a bonus room, loft, and full bath, providing versatile spaces for guests, work, or play. Modern conveniences include pre-wiring for solar, a 250V / 50-amp EV charging station in the garage, plantation shutters, dimmable light switches, designer chandeliers, and leaf filters on the back gutters.
With over $300,000 in selections, it eliminates the build time and selection process. The home is pre-wired for solar and includes electric and gas lines extended for a future pool or hot tub. Additionally, the property features a guardian security system and numerous upgrades and features, as noted in the features list. This Schell home comes with a transferable 10-year structural warranty.
Located just a short drive from the Delaware beaches, Rehoboth Beach, Lewes, Cape Henlopen state park, scenic bike trails and boating. This move-in ready home offers an unparalleled combination of luxury, location, and lifestyle. Schedule your private showing today and discover the perfect home that awaits you.
Location
State DE
County Sussex
Area Indian River Hundred (31008)
Zoning AR-1
Rooms
Other Rooms Dining Room, Primary Bedroom, Bedroom 2, Bedroom 3, Kitchen, Foyer, Bedroom 1, 2nd Stry Fam Rm, Great Room, Laundry, Office, Bathroom 1, Bathroom 2, Bathroom 3, Bonus Room, Primary Bathroom
Main Level Bedrooms 4
Interior
Interior Features Ceiling Fan(s), Combination Dining/Living, Combination Kitchen/Dining, Combination Kitchen/Living, Entry Level Bedroom, Floor Plan - Open, Pantry, Recessed Lighting, Wet/Dry Bar, Window Treatments, Wood Floors
Hot Water Natural Gas
Heating Forced Air
Cooling Central A/C
Flooring Ceramic Tile, Carpet, Engineered Wood
Fireplaces Number 1
Fireplaces Type Gas/Propane, Mantel(s)
Inclusions PLANTATION SHUTTERS, ELECTRIC CAR CHARGER IN GARAGE
Equipment Built-In Microwave, Built-In Range, Cooktop, Dishwasher, Disposal, Dryer, Exhaust Fan, Oven - Wall, Refrigerator, Stainless Steel Appliances, Washer, Water Heater - Tankless
Fireplace Y
Appliance Built-In Microwave, Built-In Range, Cooktop, Dishwasher, Disposal, Dryer, Exhaust Fan, Oven - Wall, Refrigerator, Stainless Steel Appliances, Washer, Water Heater - Tankless
Heat Source Natural Gas
Laundry Main Floor
Exterior
Parking Features Additional Storage Area, Garage - Front Entry, Garage Door Opener, Inside Access, Other
Garage Spaces 5.0
Utilities Available Cable TV Available, Natural Gas Available
Amenities Available Swimming Pool, Pool - Outdoor, Meeting Room, Exercise Room, Sauna, Tennis Courts
Water Access N
View Trees/Woods
Roof Type Architectural Shingle
Accessibility Doors - Lever Handle(s)
Attached Garage 2
Total Parking Spaces 5
Garage Y
Building
Lot Description Backs to Trees, Landscaping, Rear Yard
Story 2
Foundation Crawl Space
Sewer Public Sewer
Water Public
Architectural Style Coastal
Level or Stories 2
Additional Building Above Grade, Below Grade
Structure Type Dry Wall,9'+ Ceilings,Beamed Ceilings,Cathedral Ceilings,Tray Ceilings
New Construction N
Schools
School District Cape Henlopen
Others
Pets Allowed Y
HOA Fee Include Common Area Maintenance,Management,Pool(s),Reserve Funds,Snow Removal,Trash
Senior Community No
Tax ID 234-05.00-841.00
Ownership Fee Simple
SqFt Source 3439
Security Features Security System
Acceptable Financing Cash, Conventional
Listing Terms Cash, Conventional
Financing Cash,Conventional
Special Listing Condition Standard
Pets Allowed No Pet Restrictions
Virtual Tour https://bcove.video/3HMgLh9

GET MORE INFORMATION

REALTOR® | Lic# 609654- MD/ SP98368771 - DC






