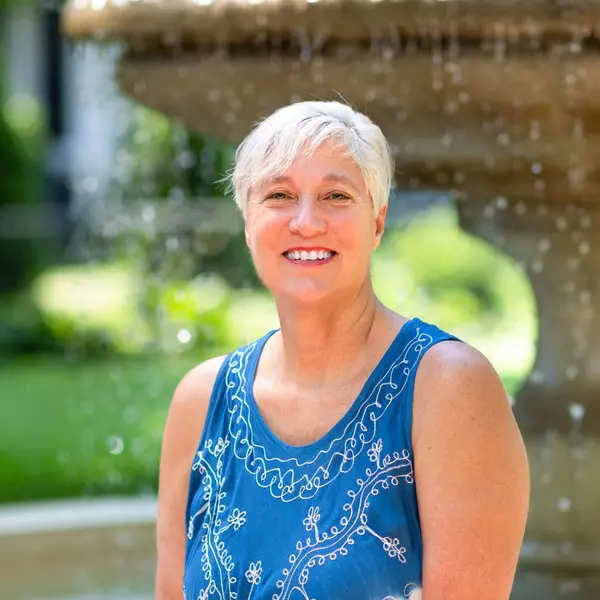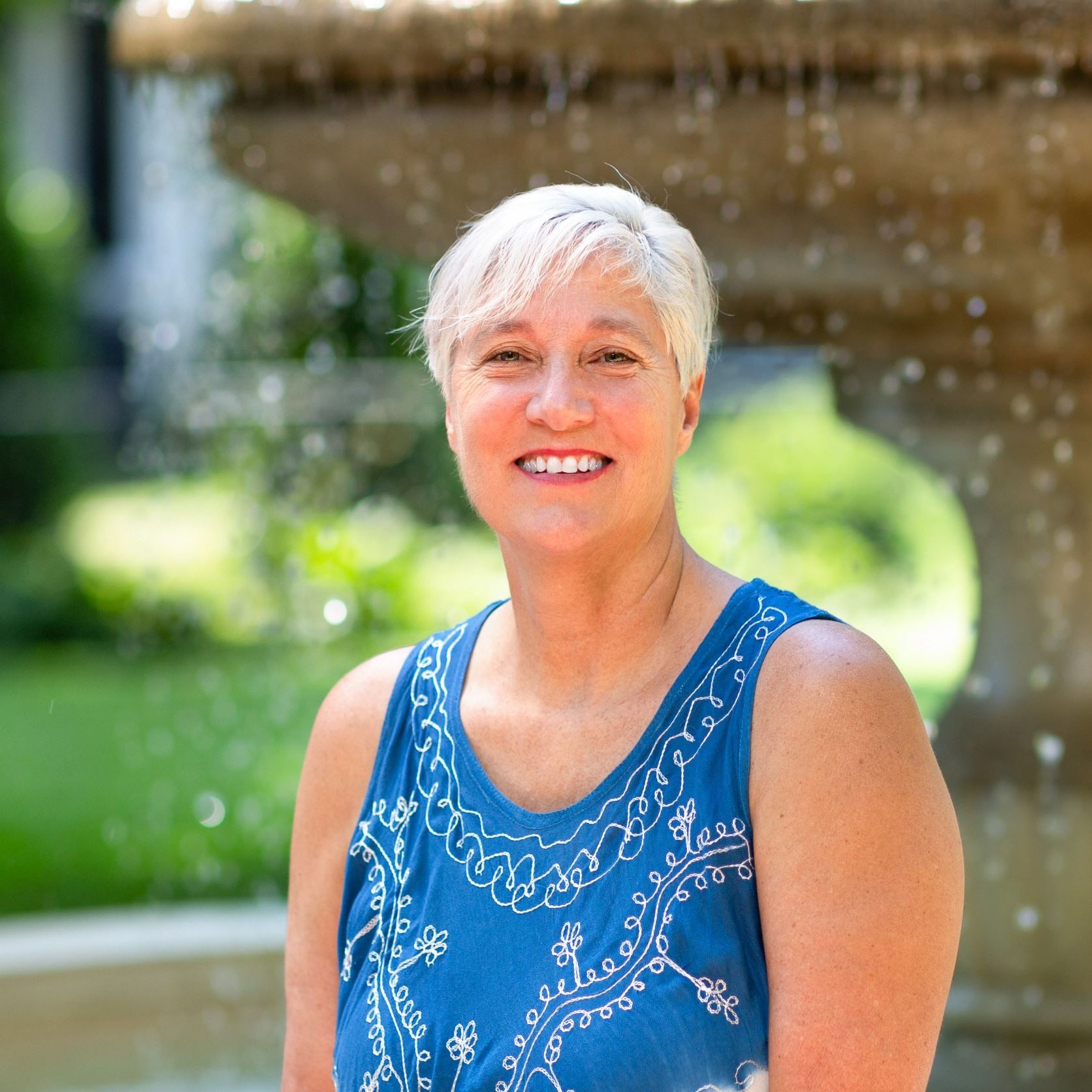
5 Beds
7 Baths
6,175 SqFt
5 Beds
7 Baths
6,175 SqFt
Key Details
Property Type Single Family Home
Sub Type Detached
Listing Status Active
Purchase Type For Sale
Square Footage 6,175 sqft
Price per Sqft $614
Subdivision Kent
MLS Listing ID DCDC2215976
Style Contemporary
Bedrooms 5
Full Baths 5
Half Baths 2
HOA Y/N N
Year Built 2024
Annual Tax Amount $9,240
Tax Year 2022
Lot Size 7,337 Sqft
Acres 0.17
Property Sub-Type Detached
Source BRIGHT
Property Description
A glass-paneled staircase with vertical slat detailing ascends to the second floor where the expansive open concept floor plan unfolds under soaring ceilings and generously scaled formal living spaces. Here, a sophisticated living room features a stunning two-sided architectural fireplace shared with the formal dining room, beneath a stunning and backlit tray ceiling designed for sublime entertaining. The state-of-the-art gourmet kitchen is a culinary showcase well-appointed with custom cabinetry, quartz countertops and backsplash, and includes a beverage refrigerator, an ice maker, and high-end appliances from SubZero, Dacor, and Bosch. Adjacent to the kitchen, a generous butler's pantry offers additional storage along with wall ovens and a sink. The kitchen seamlessly connects to the expansive and sunlit breakfast and family rooms, with light from southwestern facing oversized windows. There is also the added convenience of a sizable office on this floor. The tastefully designed hardscape terrace is perfect for entertaining, featuring ample table space for dining and a cozy seating area with a firepit, creating an inviting atmosphere for gatherings.
The top floor is flooded with sunlight from three skylights and hosts three en-suite bedrooms, including the luxurious primary suite. Accessed through double doors, primary bedroom offers exceptional scale, high ceilings, and a walk-in dressing room with abundant built-ins and a center island for storage. The spa-inspired primary bathroom is illuminated by skylights and equipped with dual vanities, ample storage space, a large soaking tub, two water closets, and a walk-in shower with a shower bench and multiple shower features including rainfall, standard, and handheld settings. Both additional bedrooms on this floor are spacious and include large closets and en-suite bathrooms. Completing this exquisite home is an oversized temperature controlled two-car garage with additional storage space, ensuring every aspect of this home is as functional as it is beautiful. This property represents a masterful blend of luxury and sophistication, designed to offer an unparalleled living experience in one of Washington, DC's most sought-after neighborhoods.
Location
State DC
County Washington
Zoning R-1B
Rooms
Main Level Bedrooms 2
Interior
Hot Water Natural Gas
Heating Forced Air, Heat Pump(s)
Cooling Central A/C
Fireplaces Number 1
Fireplace Y
Heat Source Natural Gas, Electric
Exterior
Parking Features Garage - Front Entry, Additional Storage Area, Oversized, Inside Access
Garage Spaces 4.0
Water Access N
Accessibility Elevator
Attached Garage 2
Total Parking Spaces 4
Garage Y
Building
Story 3
Foundation Slab
Sewer Public Sewer
Water Public
Architectural Style Contemporary
Level or Stories 3
Additional Building Above Grade, Below Grade
New Construction Y
Schools
School District District Of Columbia Public Schools
Others
Senior Community No
Tax ID 1447//0876
Ownership Fee Simple
SqFt Source Assessor
Special Listing Condition Standard
Virtual Tour https://vimeo.com/1047266845

GET MORE INFORMATION

REALTOR® | Lic# 609654- MD/ SP98368771 - DC






