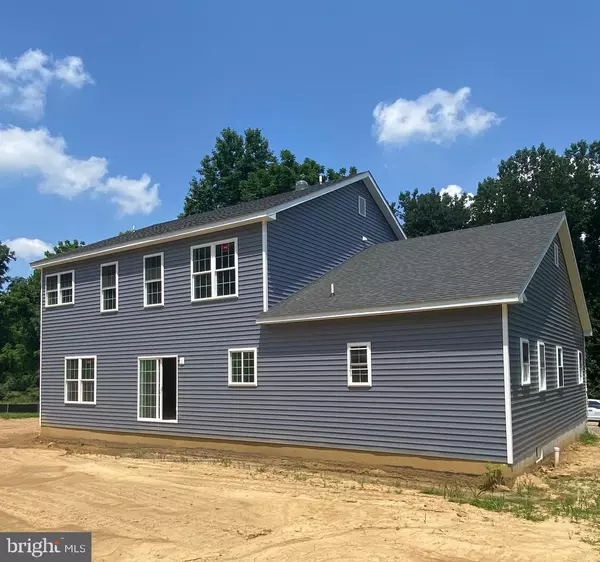4 Beds
3 Baths
3,000 SqFt
4 Beds
3 Baths
3,000 SqFt
Key Details
Property Type Single Family Home
Sub Type Detached
Listing Status Coming Soon
Purchase Type For Sale
Square Footage 3,000 sqft
Price per Sqft $253
Subdivision None Available
MLS Listing ID DENC2086734
Style Colonial
Bedrooms 4
Full Baths 2
Half Baths 1
HOA Y/N N
Abv Grd Liv Area 3,000
Year Built 2025
Available Date 2025-08-10
Annual Tax Amount $429
Tax Year 2024
Lot Size 0.690 Acres
Acres 0.69
Lot Dimensions 233.60 x 147.00
Property Sub-Type Detached
Source BRIGHT
Property Description
Welcome Home !! Coming Soon ! Don't Miss Out on this Stunning New Custom Built Home on .69/acre will be ready soon on Upper Pike Creek Road in Newark, Delaware 19711 . Beautiful Colonial 2 story home boasting 3000 sq ft. , 4 bedrooms, 2.5 baths; 2 car garage ; stone front; and enormous unfinished basement. Open and airy custom gourmet kitchen with granite countertops and spacious dining area, that leads into a very expansive family/living area superb for entertainment and relaxation. The tailored staircase is magnificent and custom built. The primary bedroom is generously sized with a grand entrance space behind private double doors that can be used as a reclining/reading area leading into the primary bedroom and connected to ensuite bathroom with gorgeous luxury free-standing soaking tub; quartz bathroom countertops, luxury tile floor and walk-in tiled shower, and wainscoting; and spacious walk in closet; charming accent features. The 2nd floor full bath with skylight that illuminates the room during the daytime and moonlight illumination at night. Numerous upgrades throughout the home include: Premium composite luxury vinyl plank (LVP) flooring all main floor & carpet in bedrooms. 4-5/8 crown molding on first floor and 5-1/4 baseboard throughout entire house. 2-panel roman arch interior doors , 9' basement walls; 9' 1st floor walls. high efficiency heat pump water heater with dehumidifier. tilt-in double hung windows with low-e and grids. Appealing and eye-catching stone front of garage and home with complementary siding color. Private well and Public sewer. Close to businesses, shopping, restaurants, schools, and other much needed amenities neighboring Pike Creek, Newark, Hockessin. Please call listing agent with any questions. This is an impressive constructed home by an experienced well respected local small builder, full service general contractor and home remodeler for over 35 years. Licensed, Insured, Bonded A+ Rated Accredited BBB. Home expected to be finalized very soon for private showing appointments.
Location
State DE
County New Castle
Area Newark/Glasgow (30905)
Zoning NC21
Rooms
Other Rooms Dining Room, Sitting Room, Bedroom 2, Bedroom 3, Bedroom 4, Kitchen, Family Room, Bedroom 1, Laundry, Bathroom 1, Bathroom 2, Bathroom 3
Basement Unfinished, Sump Pump, Poured Concrete
Interior
Interior Features Bathroom - Soaking Tub, Bathroom - Stall Shower, Bathroom - Tub Shower, Carpet, Ceiling Fan(s), Combination Kitchen/Dining, Crown Moldings, Family Room Off Kitchen, Floor Plan - Open, Kitchen - Eat-In, Kitchen - Gourmet, Pantry, Recessed Lighting, Skylight(s), Upgraded Countertops, Walk-in Closet(s), Other
Hot Water Electric
Heating Heat Pump - Electric BackUp
Cooling Central A/C, Heat Pump(s)
Flooring Carpet, Ceramic Tile, Luxury Vinyl Plank
Inclusions cook top, range hood, dishwasher, wall oven, microwave
Equipment Cooktop, Dishwasher, Energy Efficient Appliances, Exhaust Fan, Microwave, Oven - Wall, Stainless Steel Appliances, Water Heater - High-Efficiency
Furnishings No
Fireplace N
Window Features Double Hung,Low-E,Energy Efficient,Screens
Appliance Cooktop, Dishwasher, Energy Efficient Appliances, Exhaust Fan, Microwave, Oven - Wall, Stainless Steel Appliances, Water Heater - High-Efficiency
Heat Source Electric
Laundry Main Floor
Exterior
Exterior Feature Porch(es)
Parking Features Garage Door Opener, Garage - Front Entry
Garage Spaces 6.0
Utilities Available Electric Available
Water Access N
View Trees/Woods
Roof Type Shingle
Street Surface Black Top
Accessibility None
Porch Porch(es)
Road Frontage City/County
Attached Garage 2
Total Parking Spaces 6
Garage Y
Building
Lot Description Front Yard, Irregular, Partly Wooded, Private, Rear Yard, Road Frontage, Rural
Story 2
Foundation Concrete Perimeter
Sewer Public Sewer
Water Well, Well Permit on File
Architectural Style Colonial
Level or Stories 2
Additional Building Above Grade, Below Grade
Structure Type 9'+ Ceilings
New Construction Y
Schools
Elementary Schools Wilson
Middle Schools Shue-Medill
High Schools Newark
School District Christina
Others
Pets Allowed Y
Senior Community No
Tax ID 08-036.10-259
Ownership Fee Simple
SqFt Source Assessor
Security Features Smoke Detector,Window Grills
Acceptable Financing Cash, Conventional
Horse Property N
Listing Terms Cash, Conventional
Financing Cash,Conventional
Special Listing Condition Standard
Pets Allowed No Pet Restrictions

GET MORE INFORMATION
REALTOR® | Lic# 609654- MD/ SP98368771 - DC



